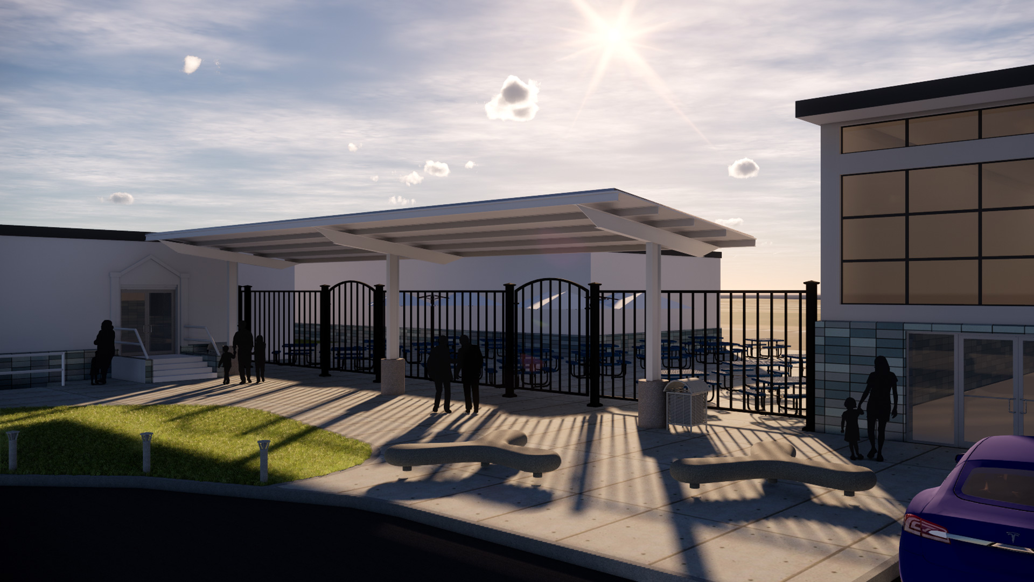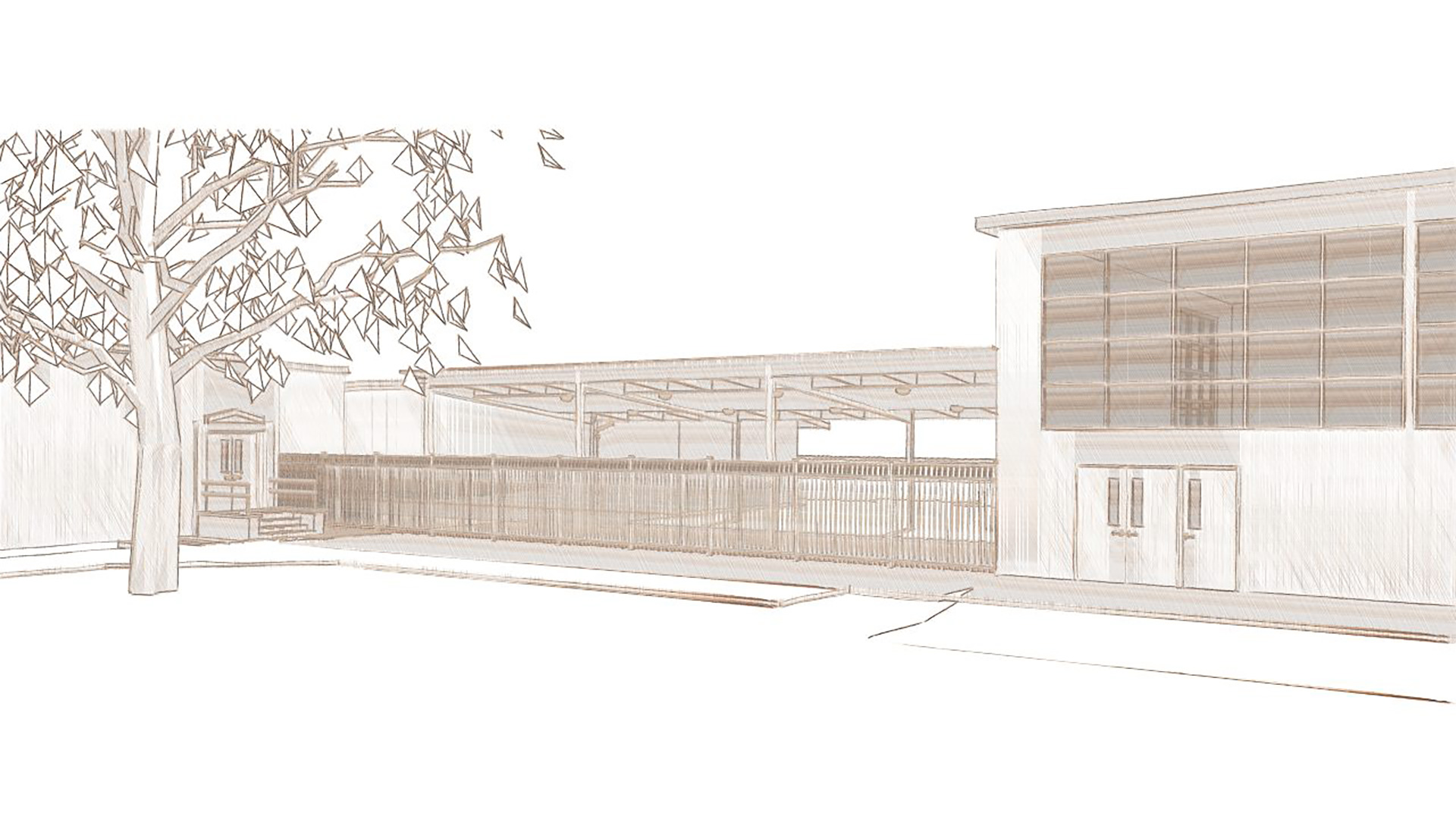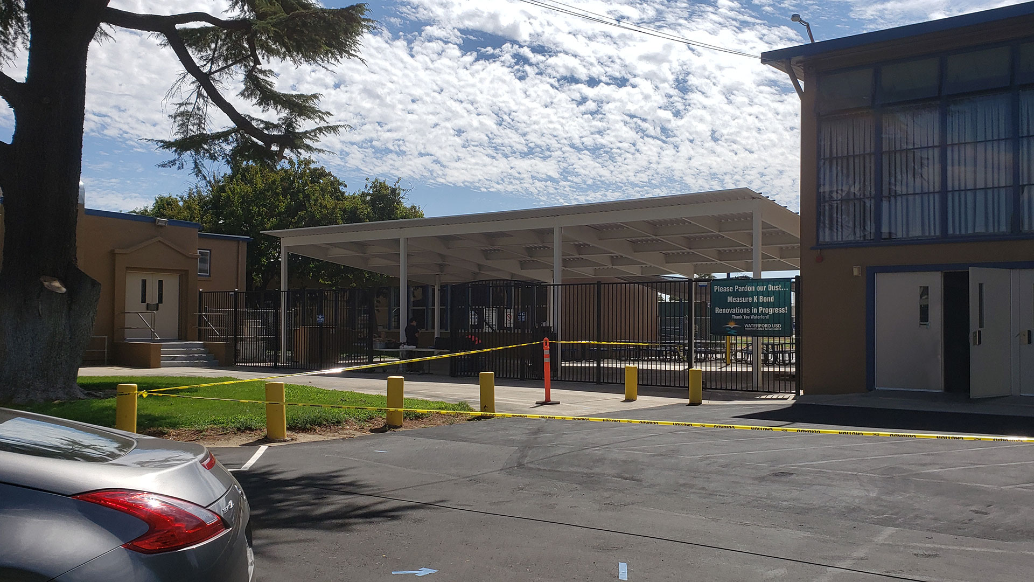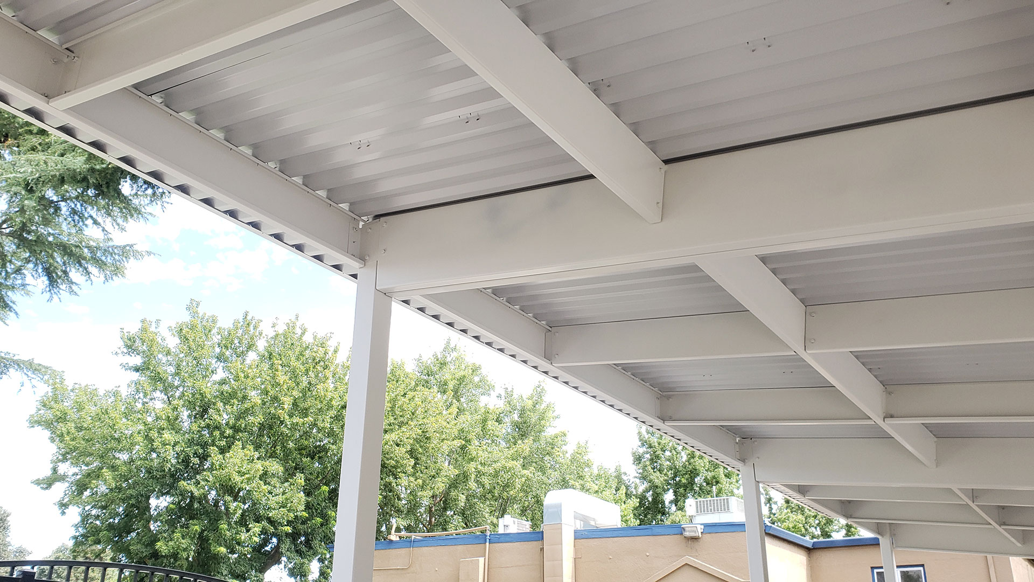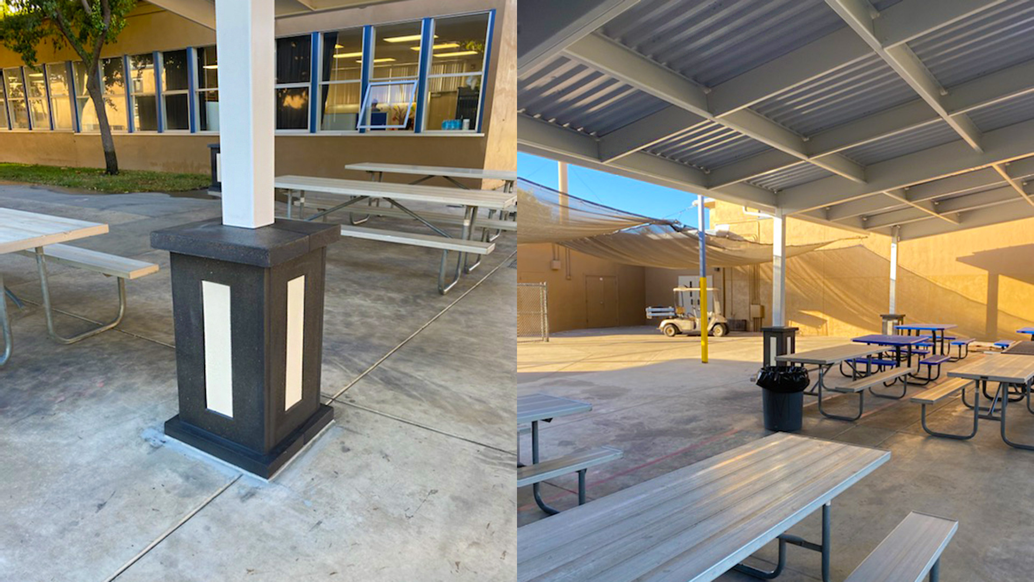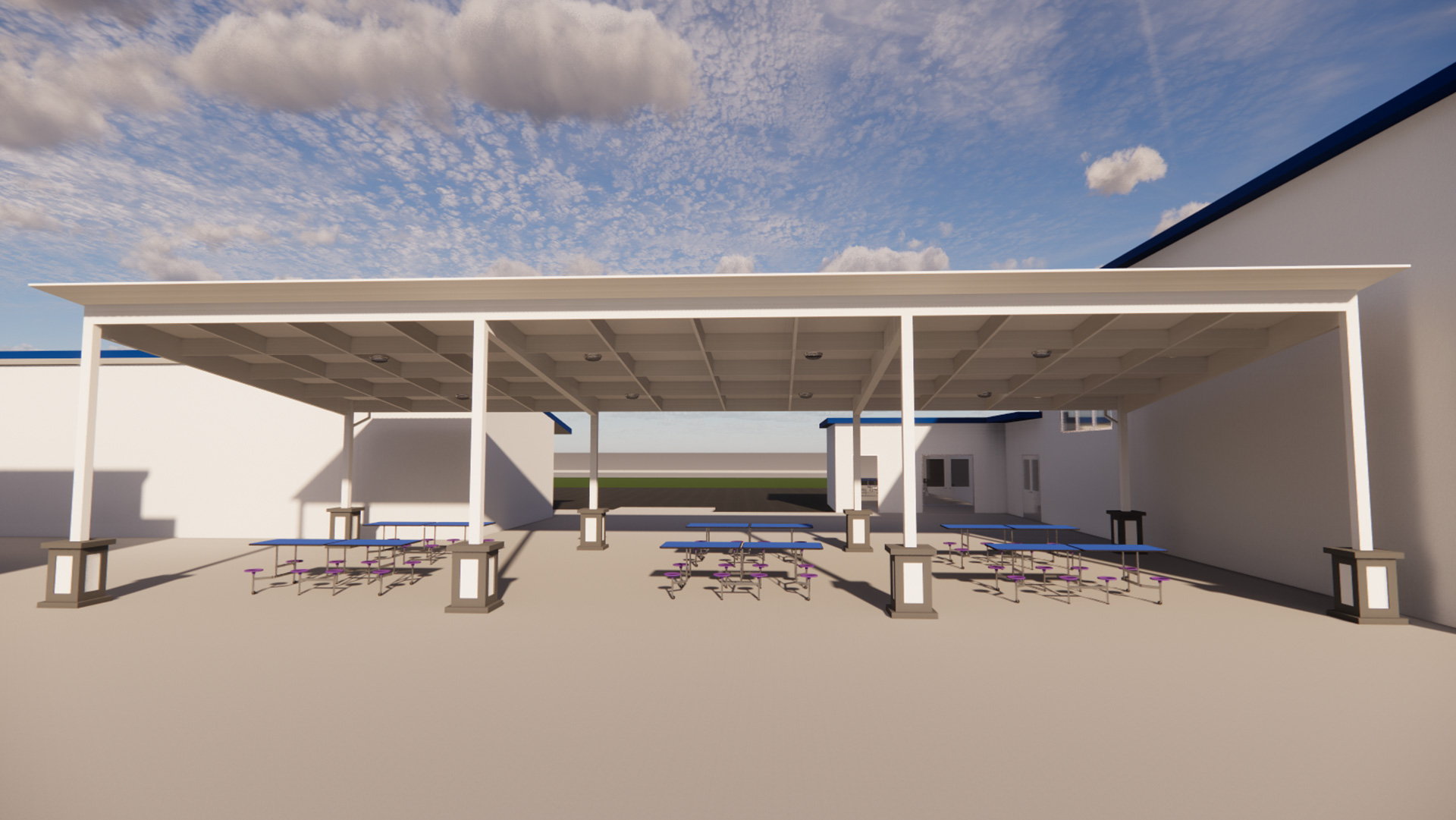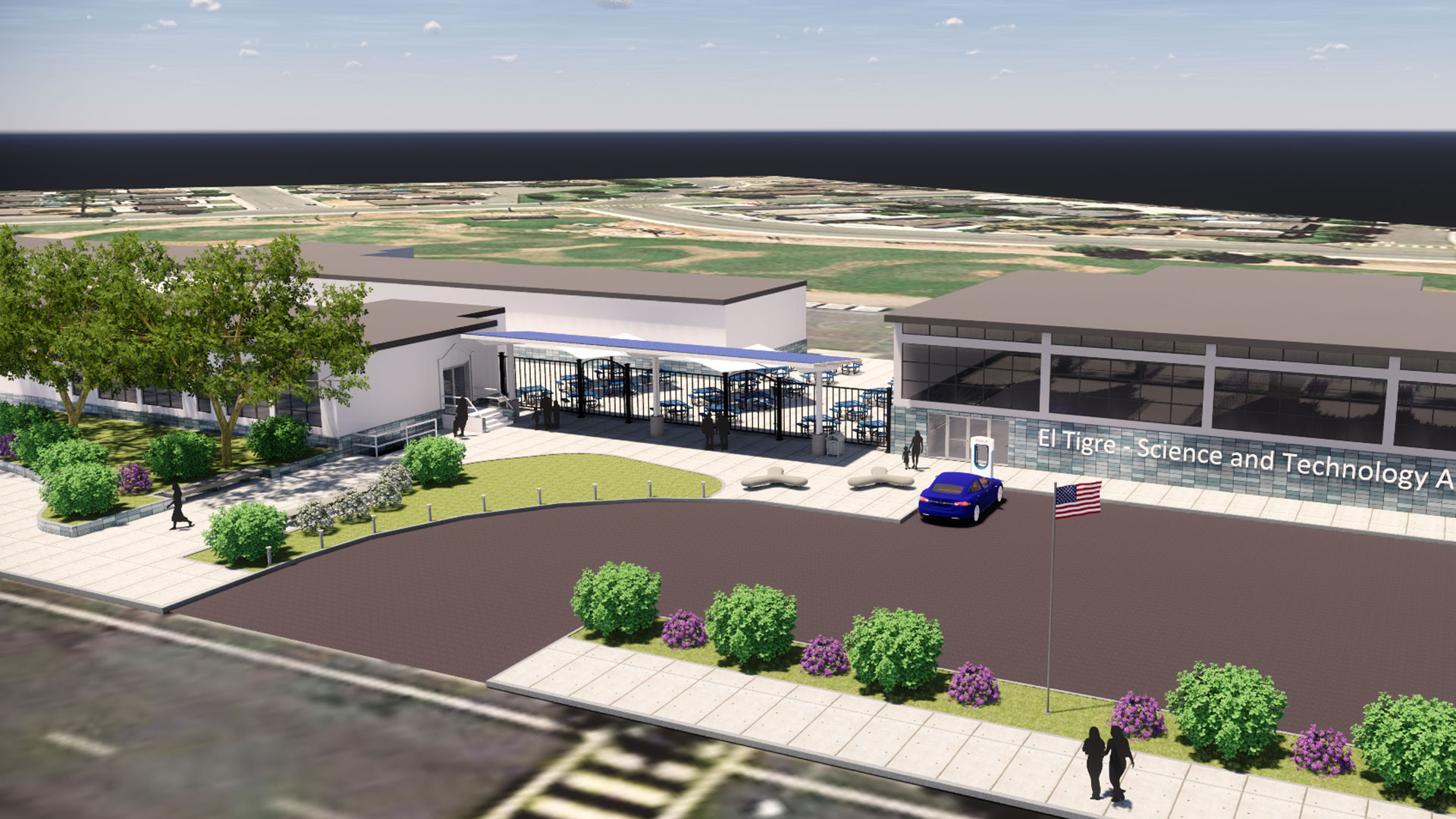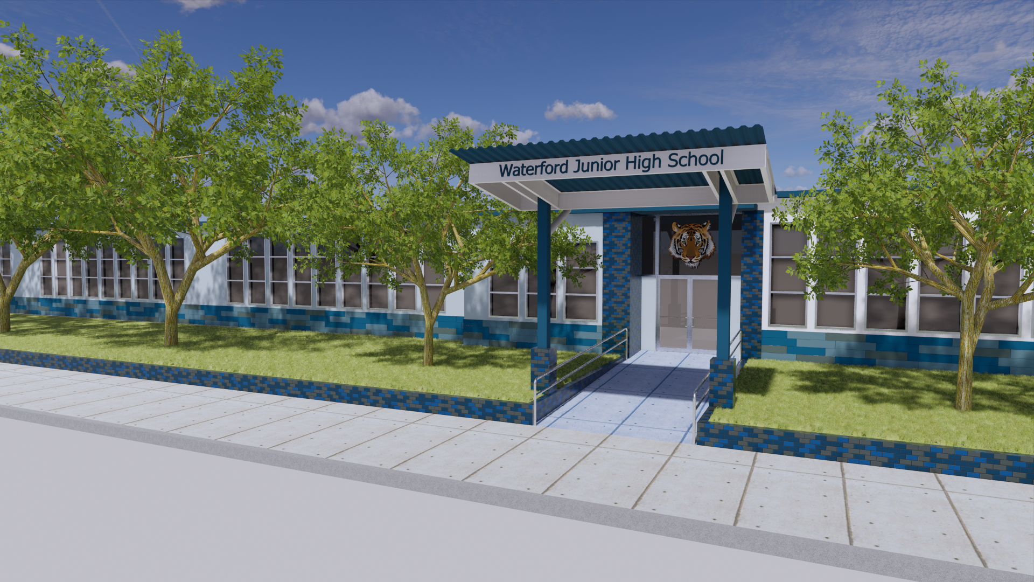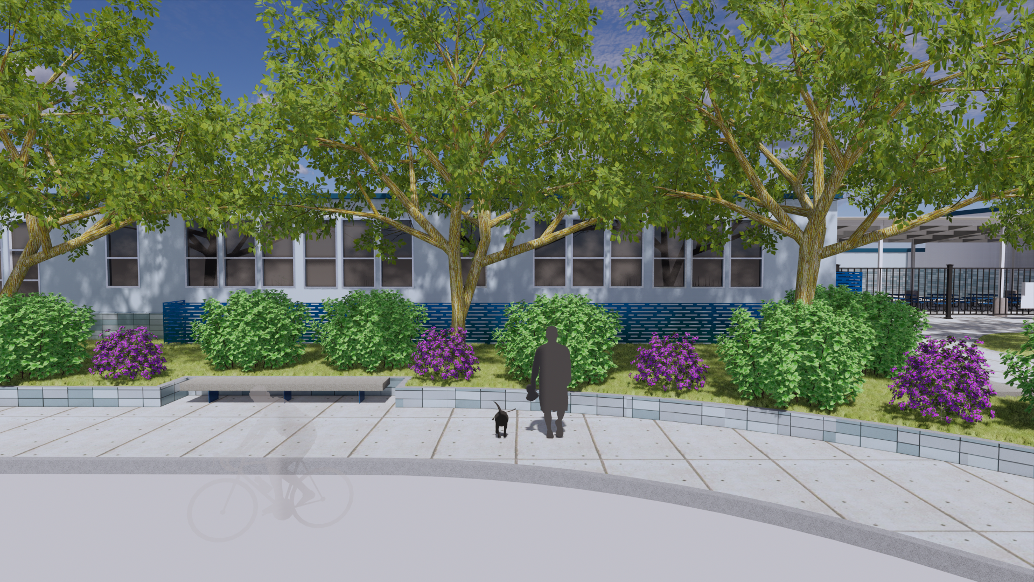Waterford Junior High
This renovation project is central to Waterford’s establishment as a high-performing tech magnet school. An example of combining functions for an efficient use of budget, Persinger Architects designed a new shelter structure to provide an attractive focal point for the main campus entry, shade for a much-needed outdoor eating space, and support for a solar array and electric car charging stations. Extensive tilework in the front facade and in restrooms enhance the school’s sleek modern look.
