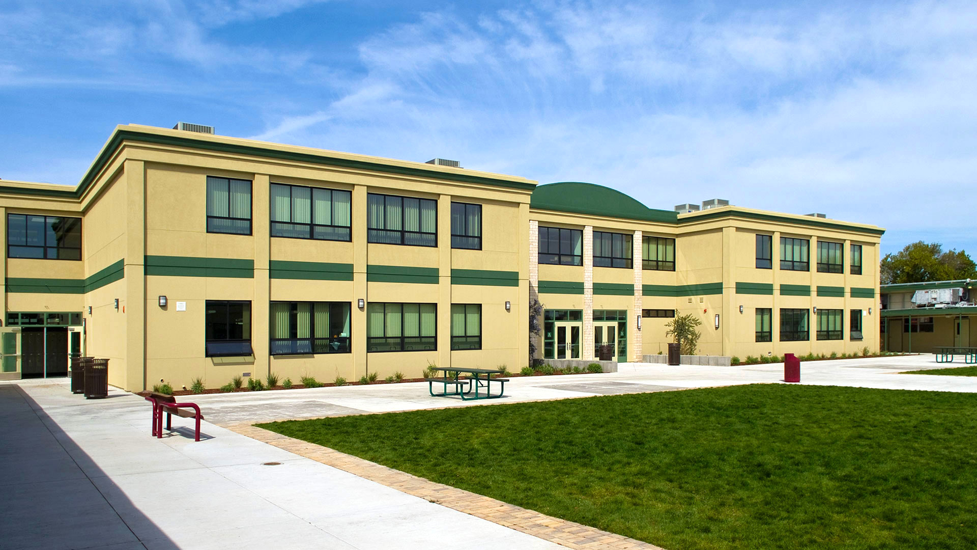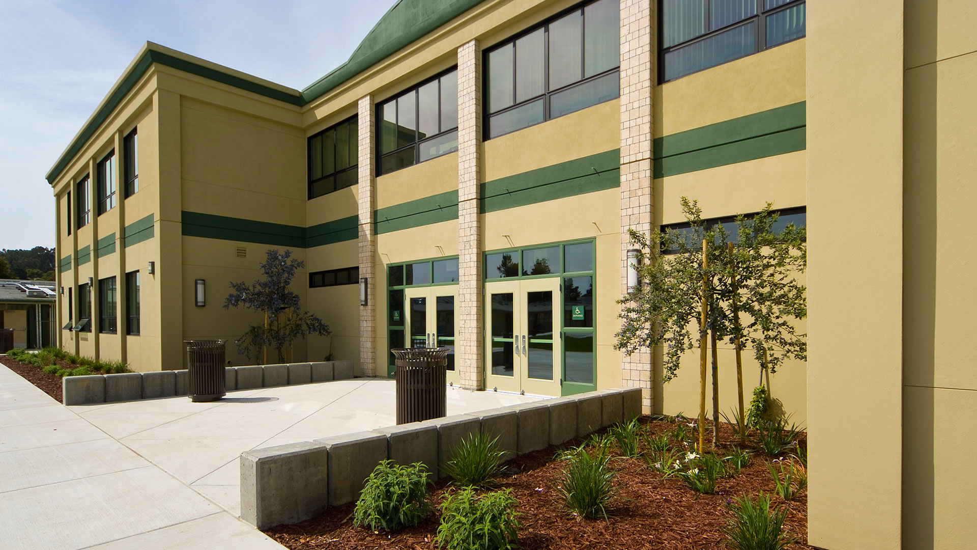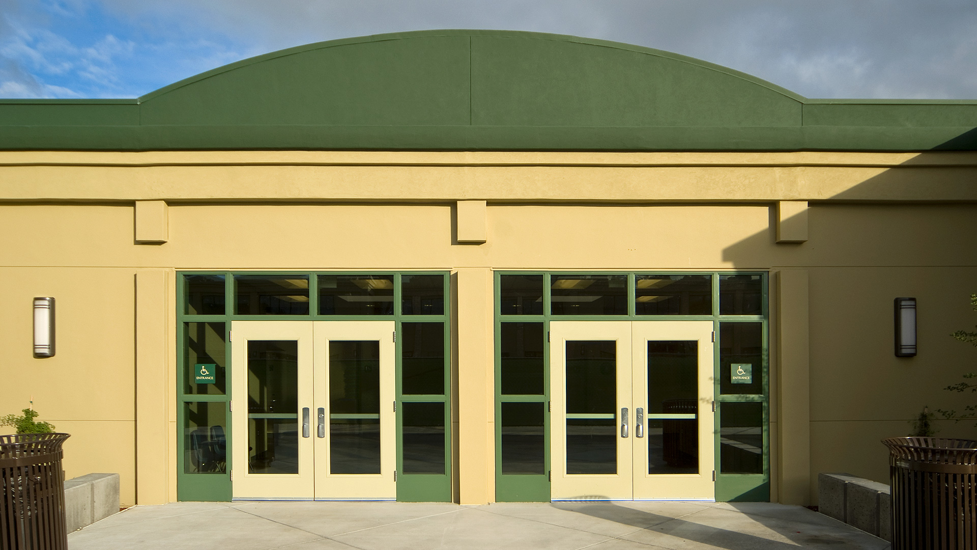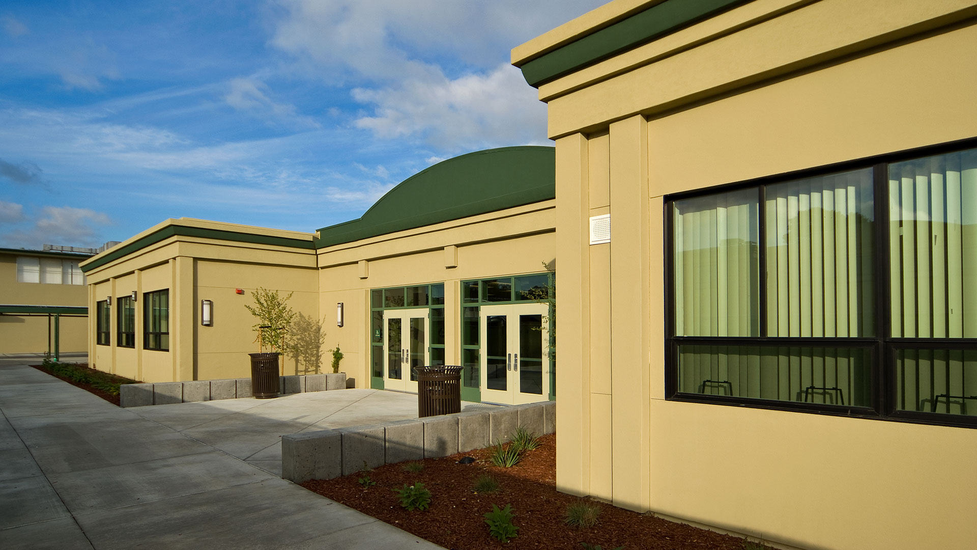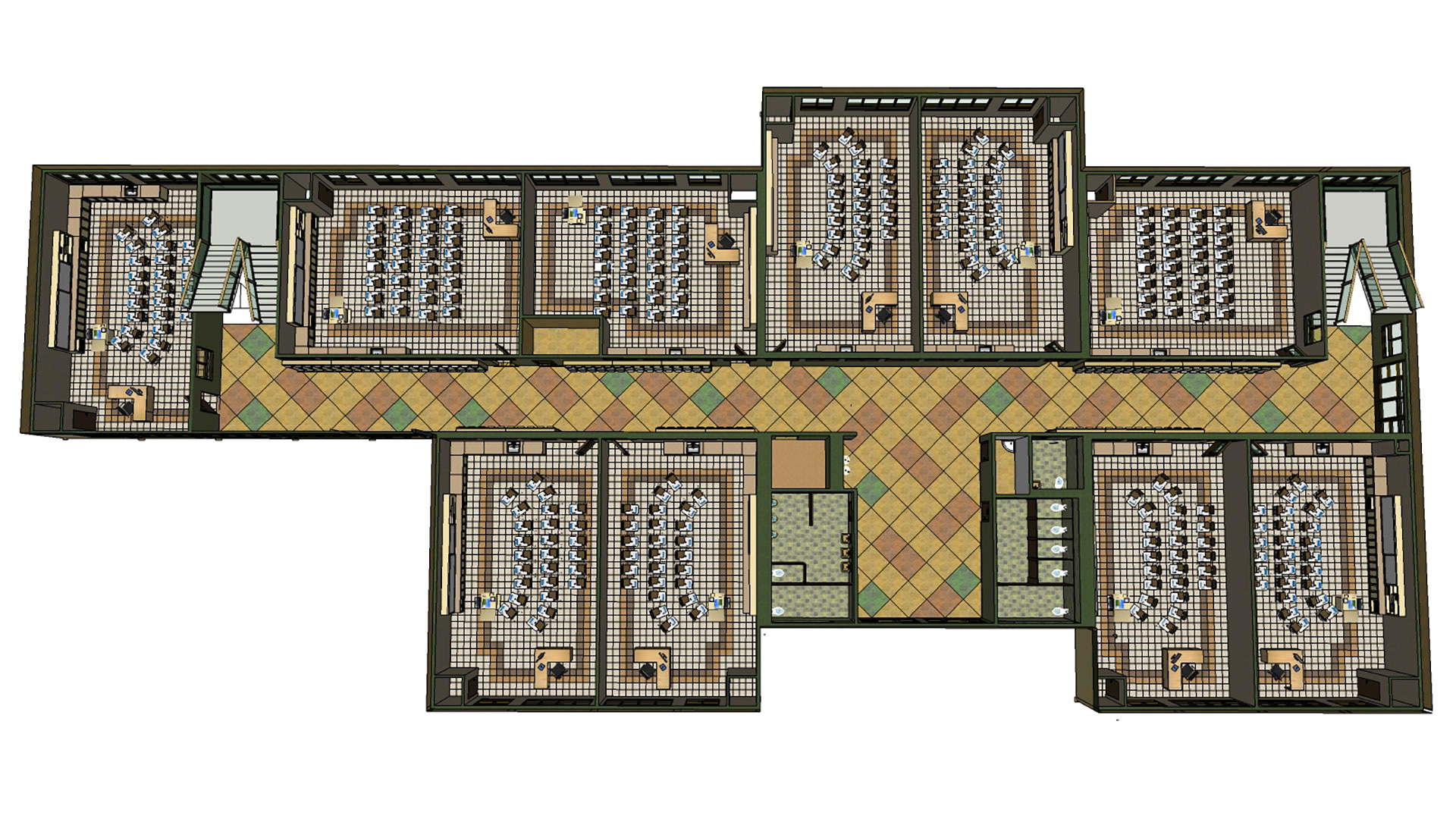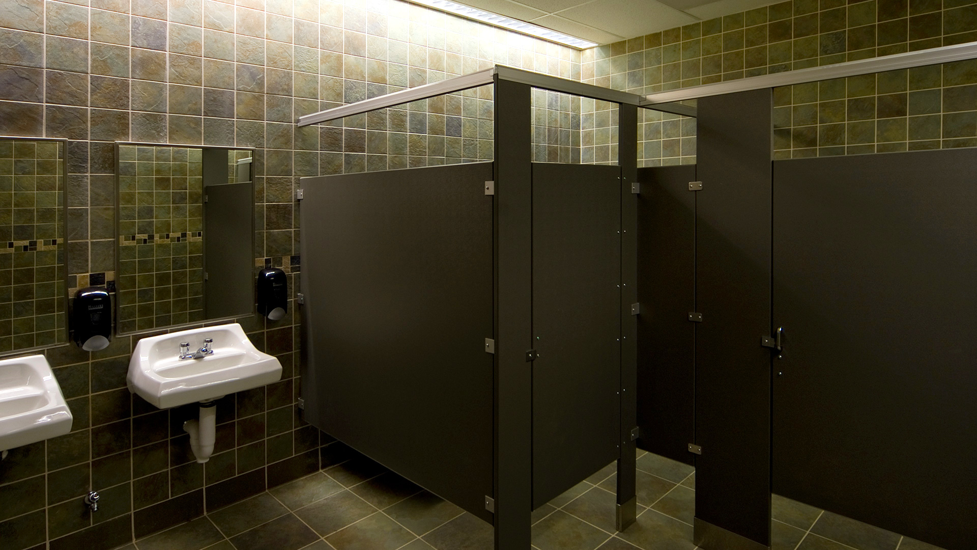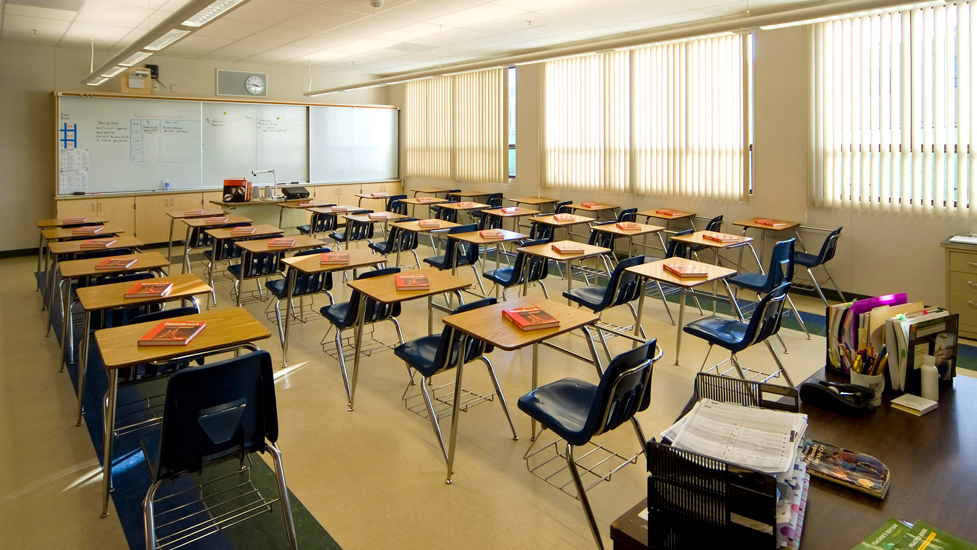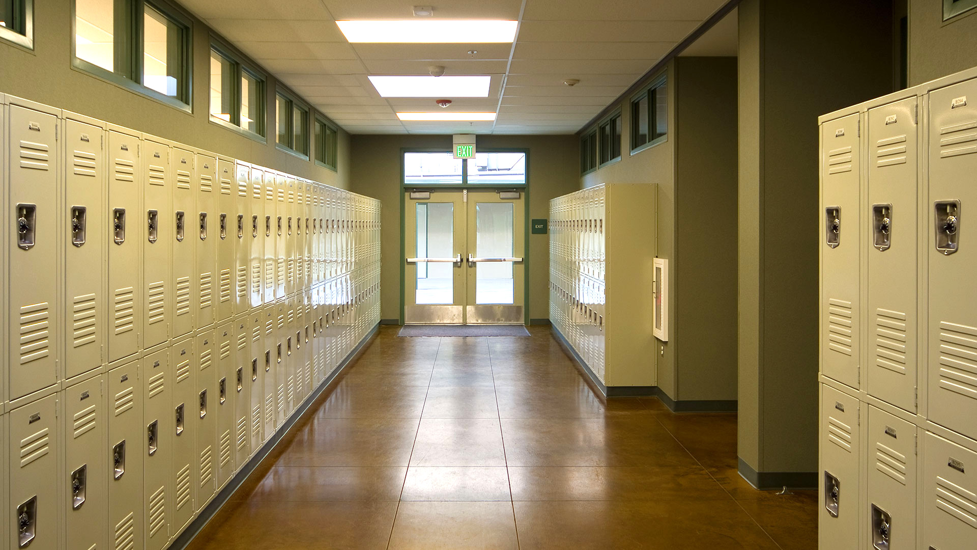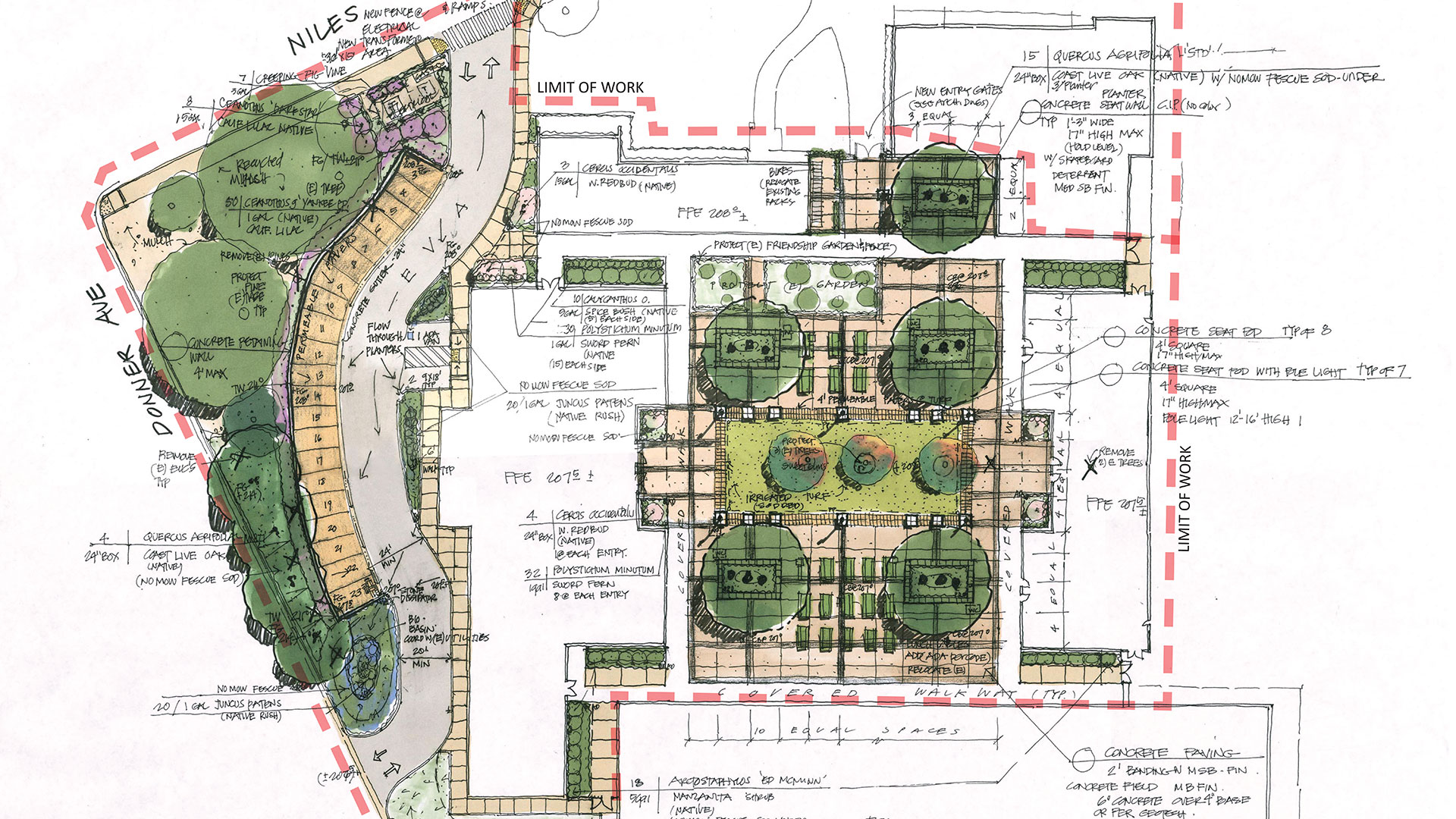Parkside Intermediate School
Persinger Architects replaced 12 outdated classrooms with one of the largest modular classroom wings in California. The modular design allowed for site construction to be completed quickly and phases were timed so that the school could remain in operation while existing classroom wings were demolished and new wings were constructed. Serving approximately 900 students, the two buildings comprise 26 new classrooms, four student restrooms, staff lounge and restrooms, an interior corridor, and external courtyard. Sustainable design elements include stained concrete floors and plenty of natural lighting. A later solar project for the District now provides the campus with all of its energy needs.
