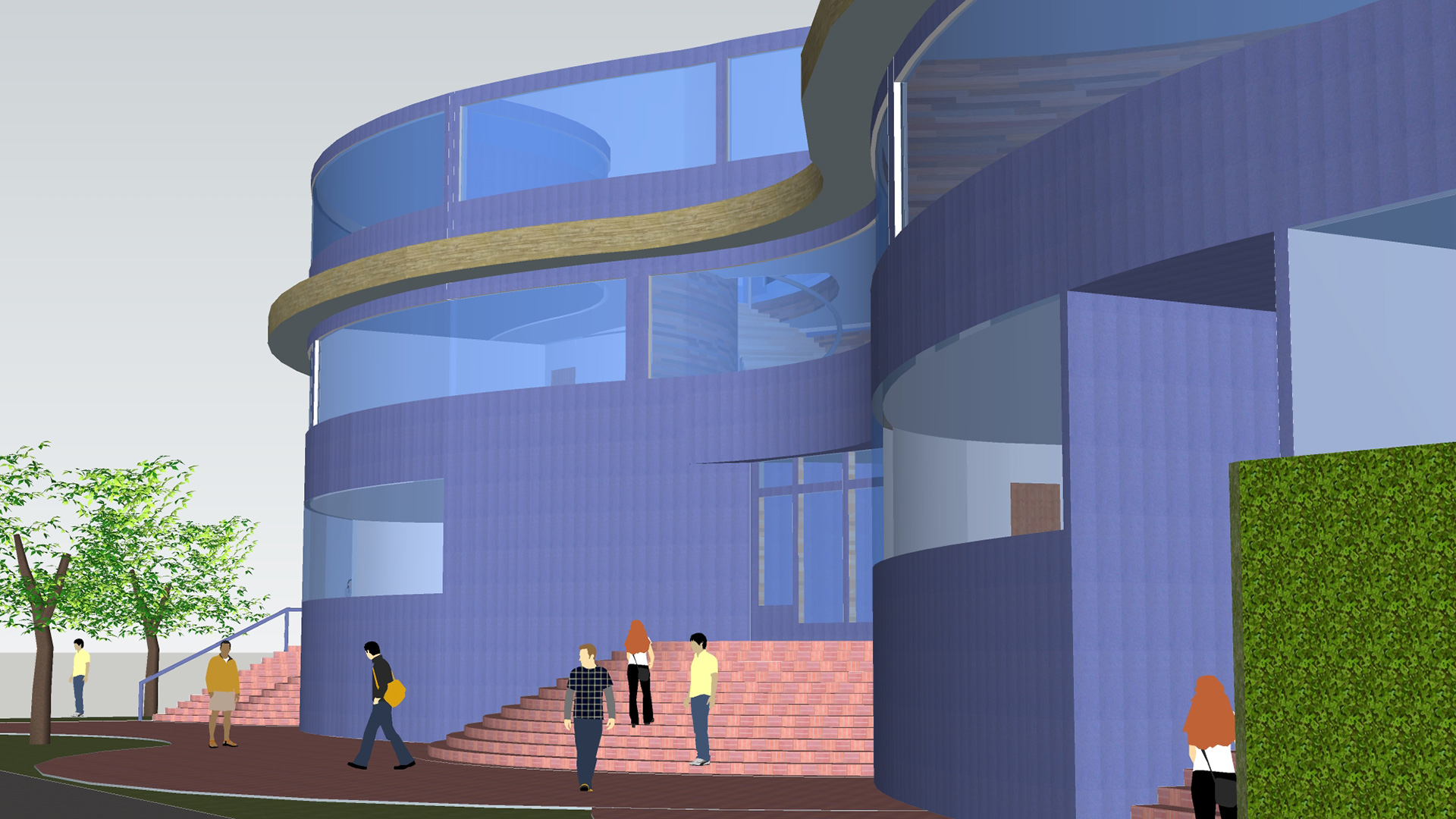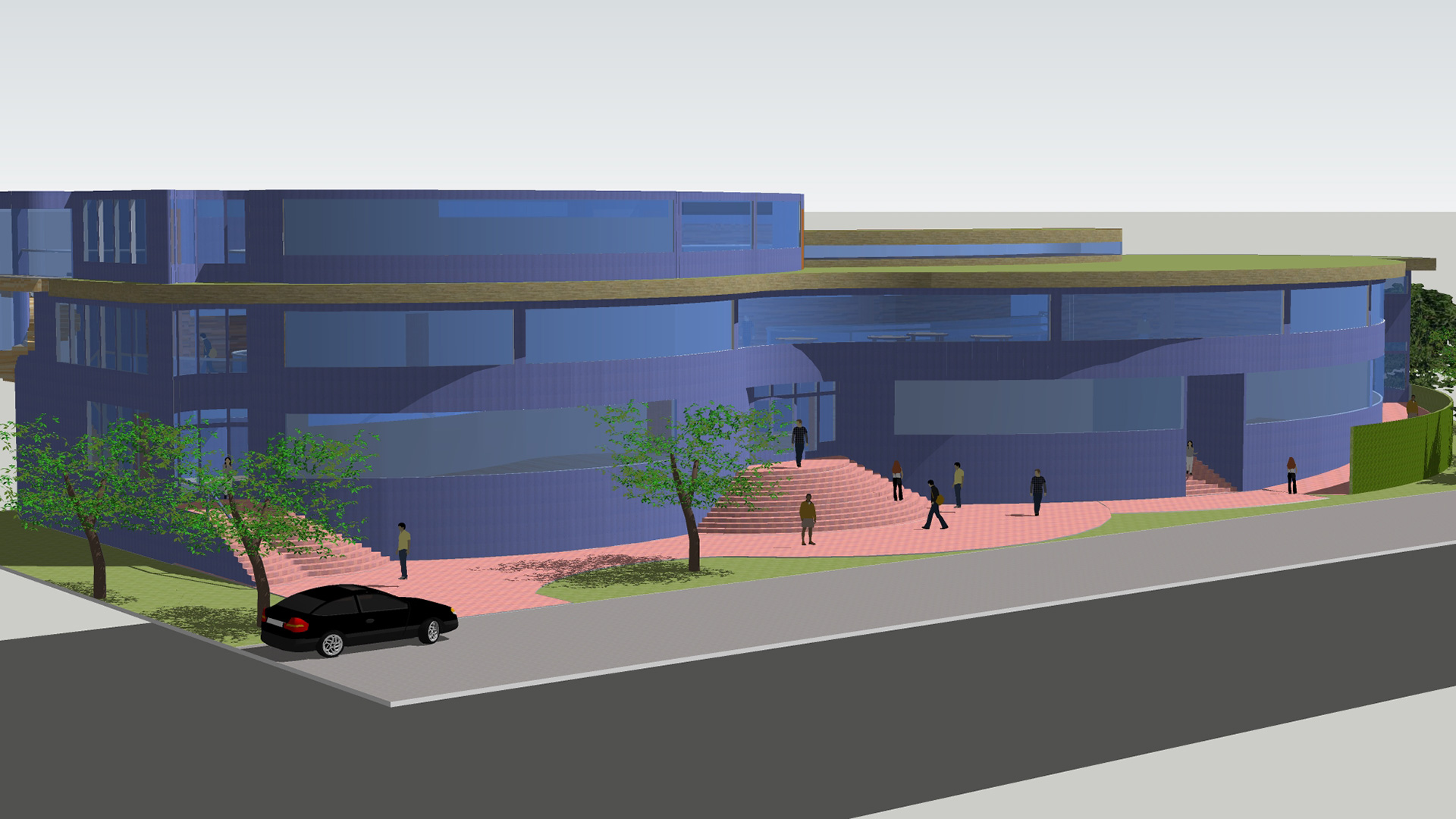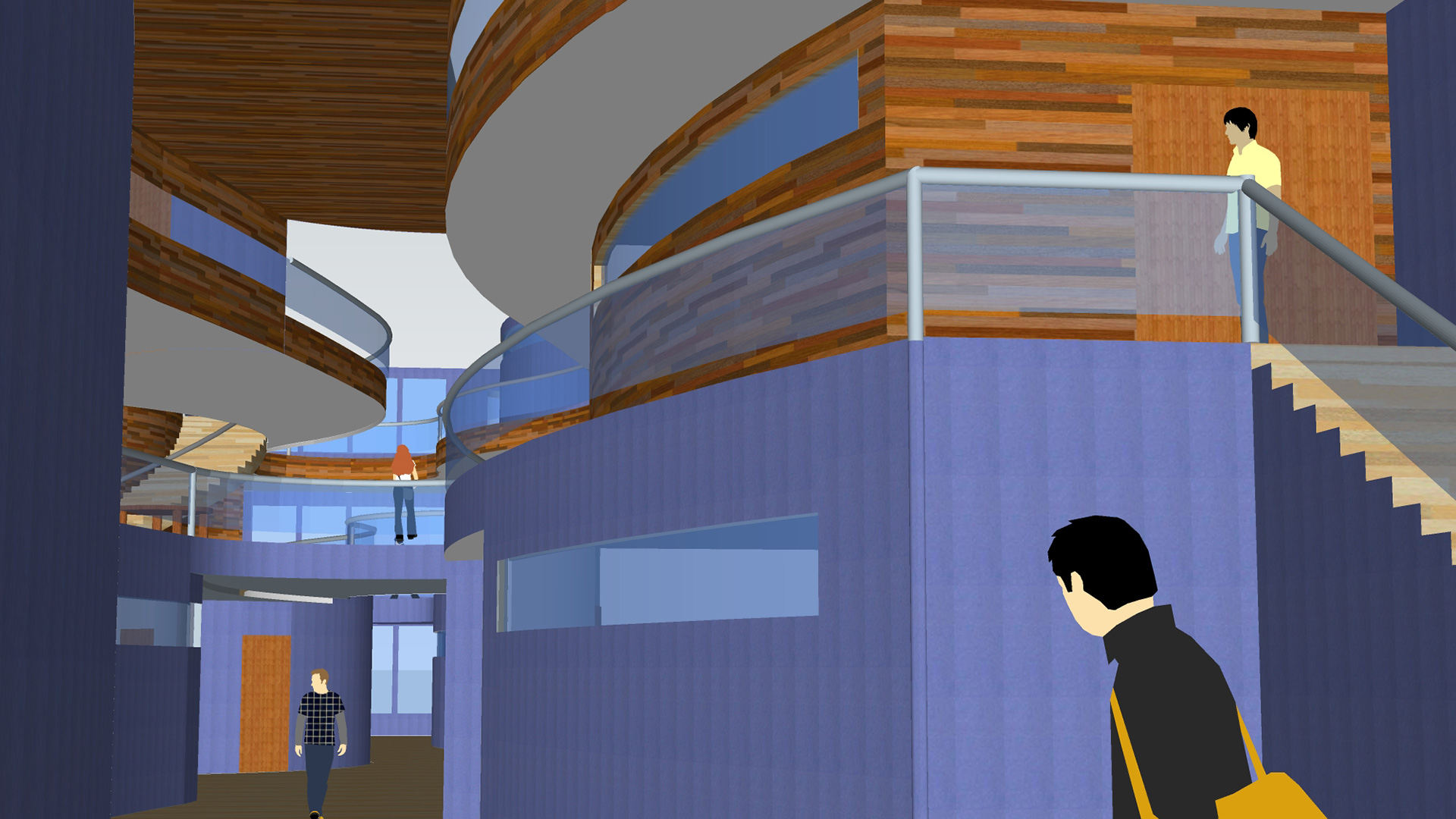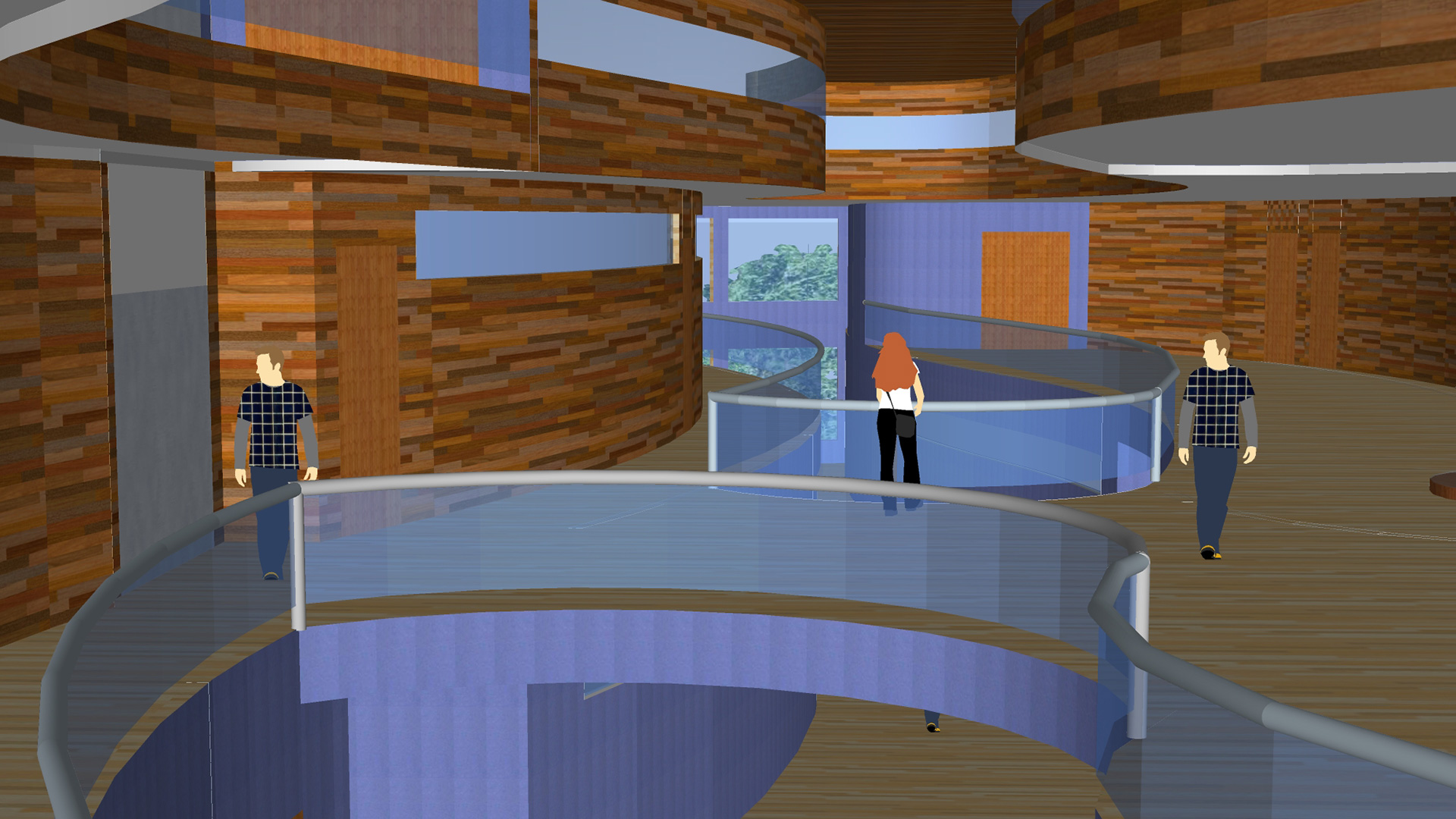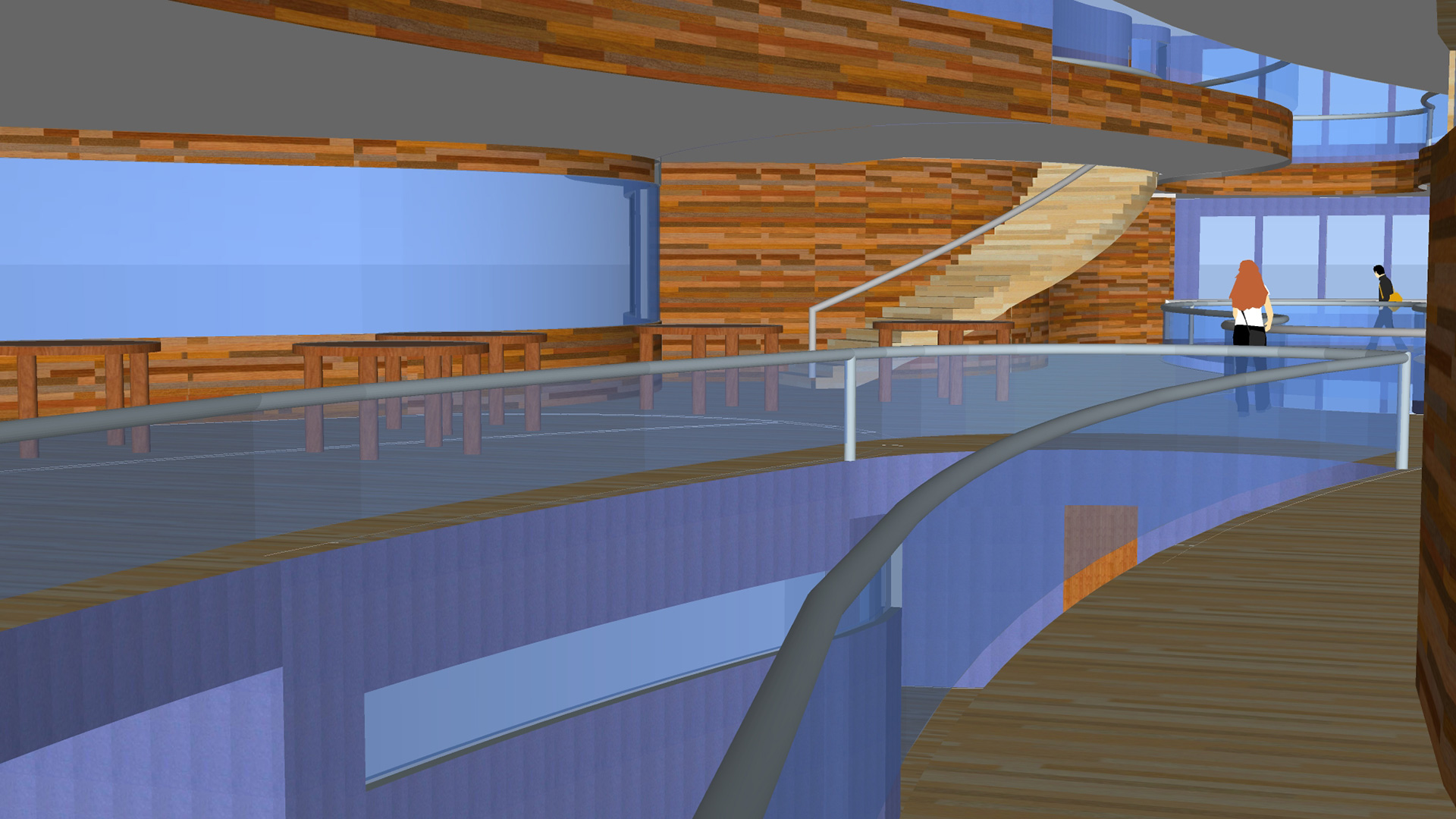Roseland University Prep
A small district with big academic aspirations in a disadvantaged neighborhood, Persinger Architects created the concepts for their vibrant new campus intended to support college enrollment. The design echoed the flow and volumes of the school’s existing warehouse setting, but reimagined for an innovative, high-tech magnet school environment. The firm also helped secure a $10 million state grant for the project.
