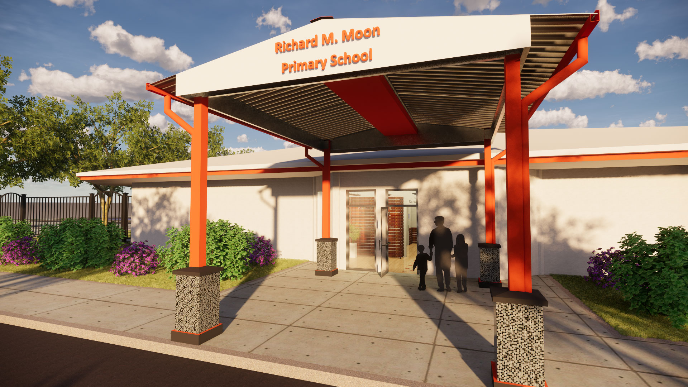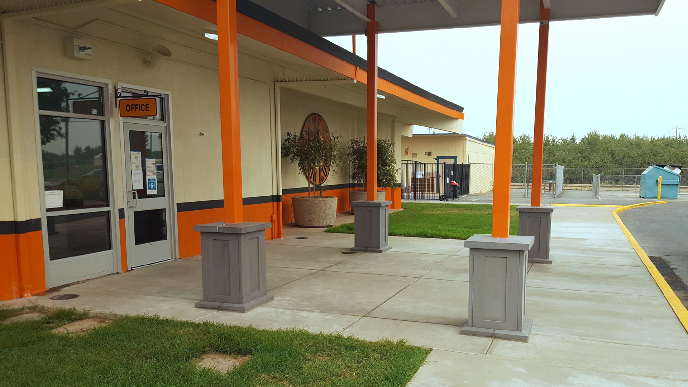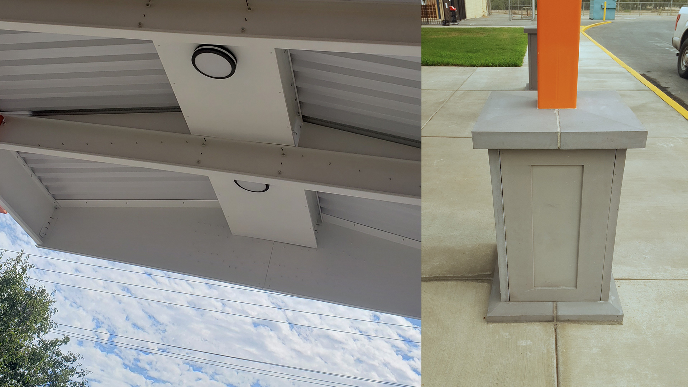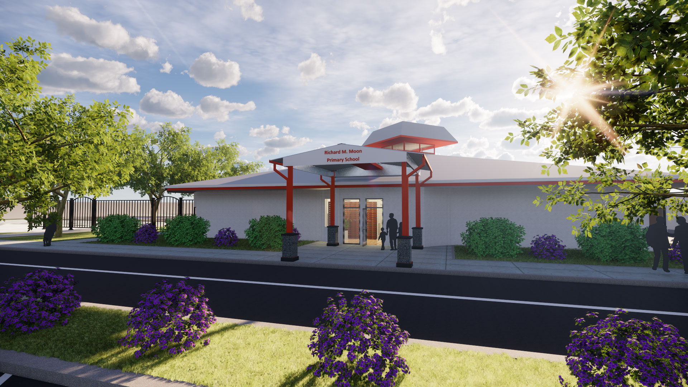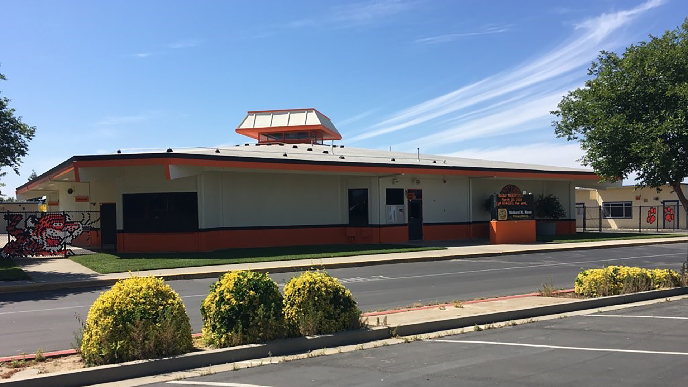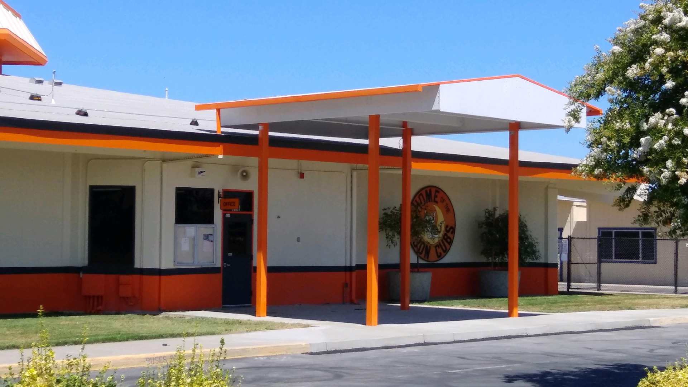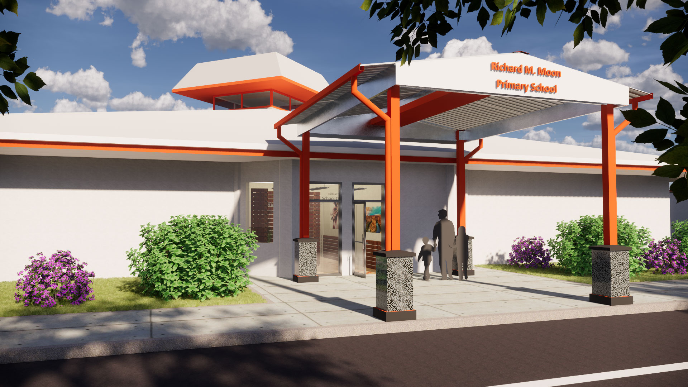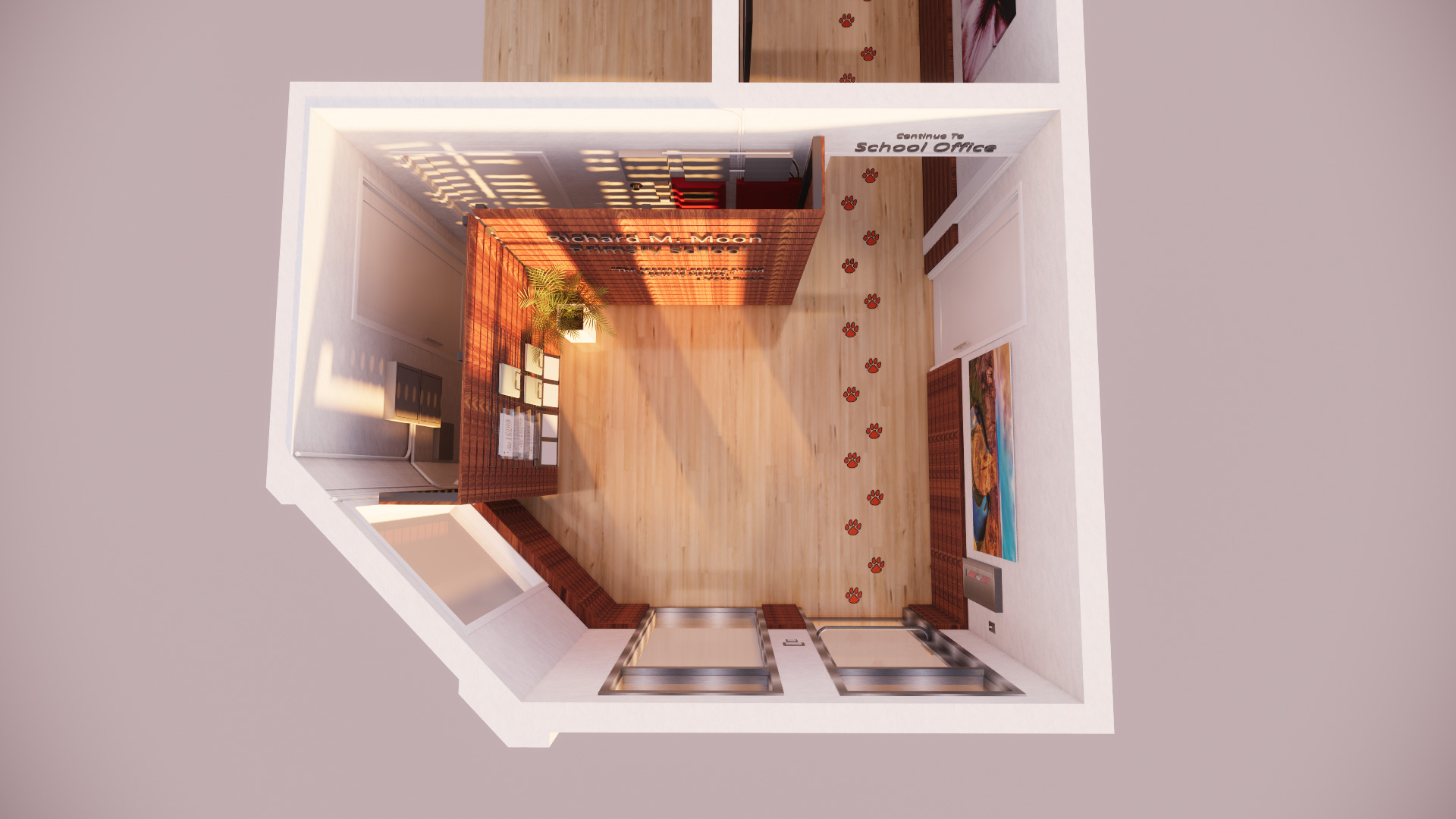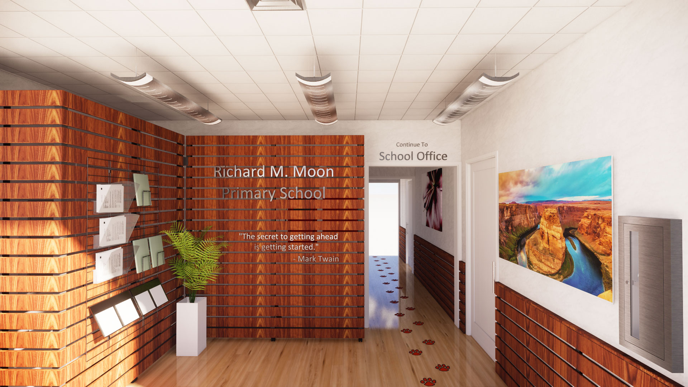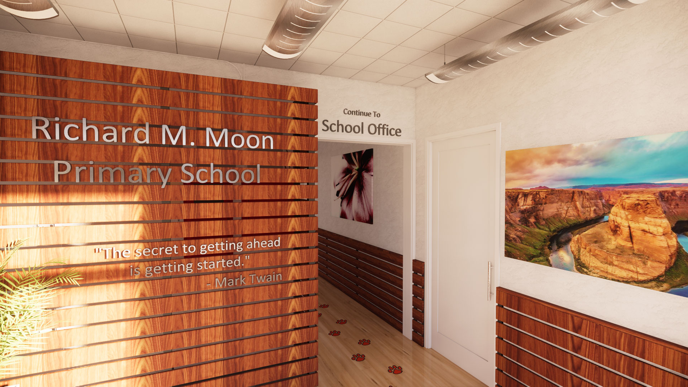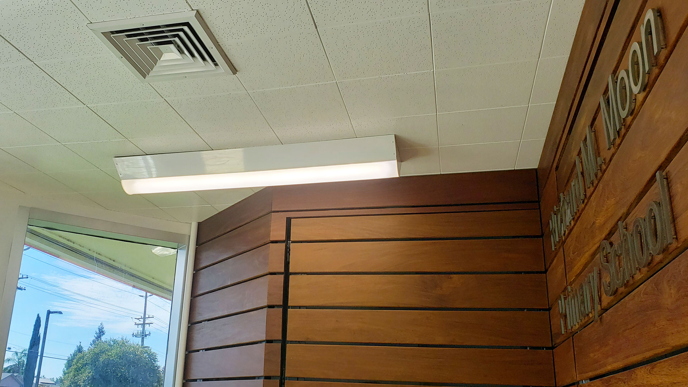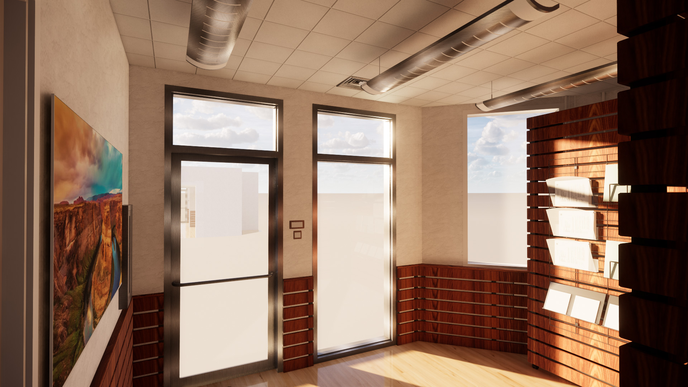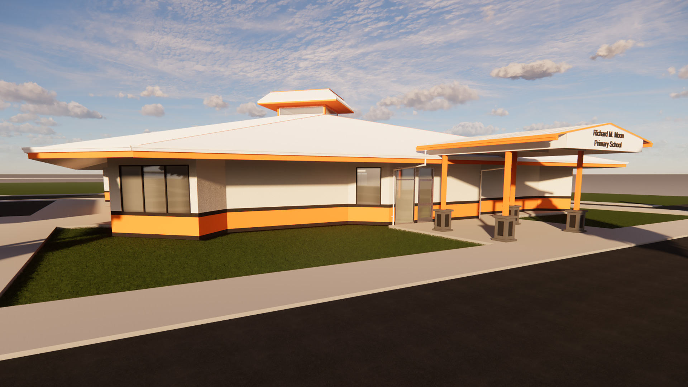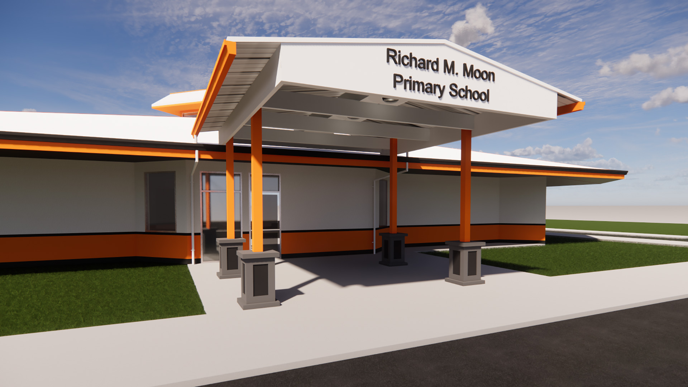Richard Moon Primary School
The school’s original entry was unsheltered, dark, and cramped–not optimal for a kindergartener’s first school experience. A new exterior canopy aids wayfinding and rich wood embellishments in the foyer add warmth to the welcome. Bright new tiles in the restrooms make for a more cheerful student experience. Persinger Architects’ 3D modeling tools created a virtual walkthrough that was key in helping the small school association understand and refine the design.

