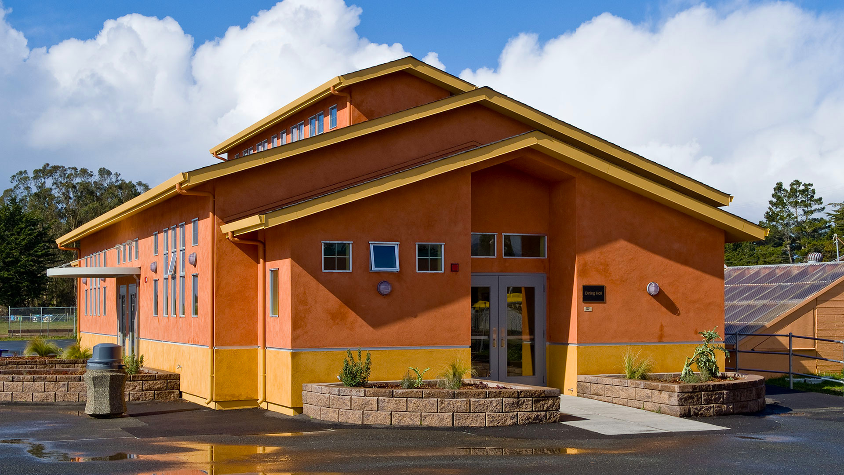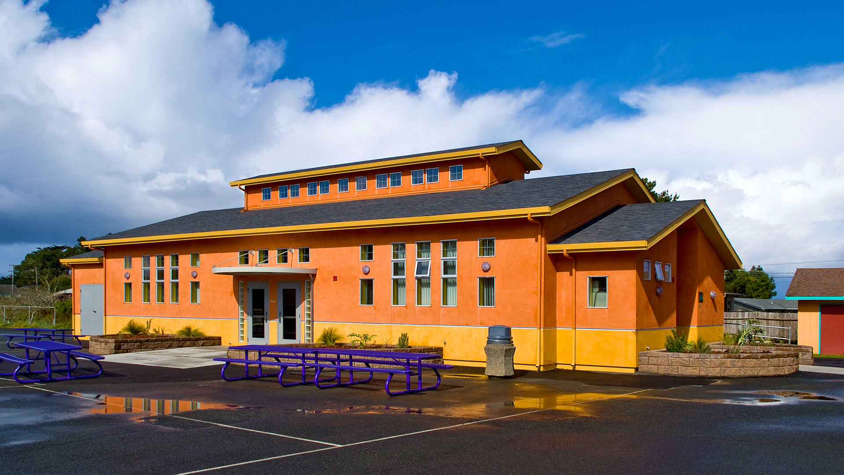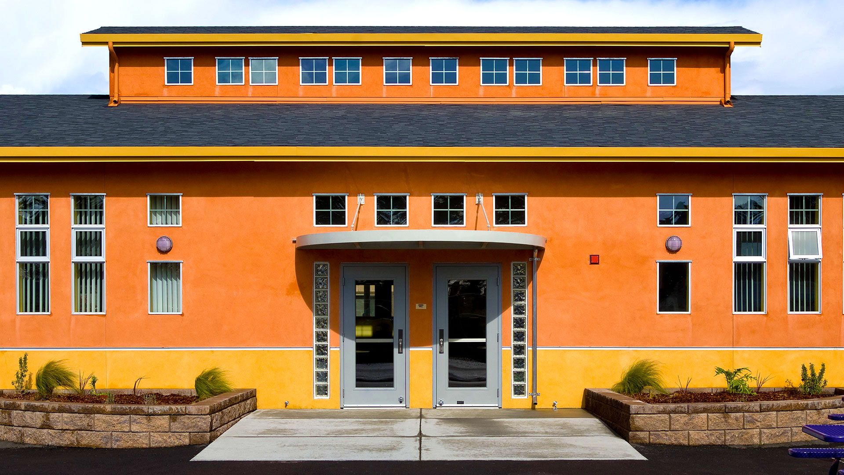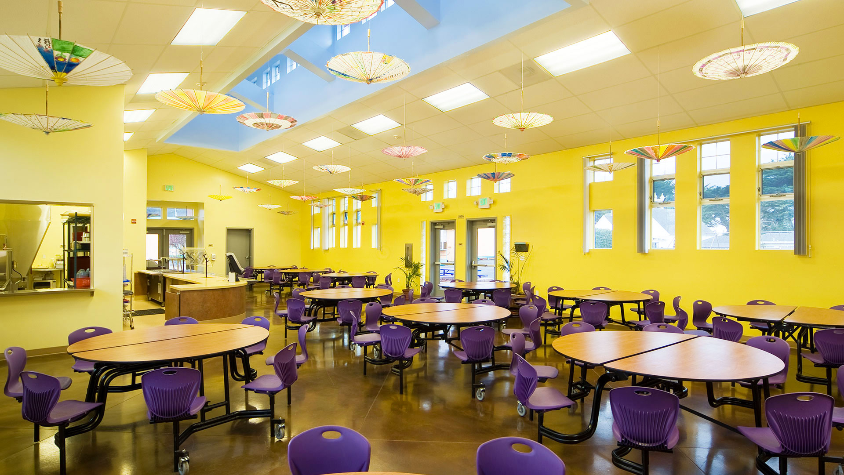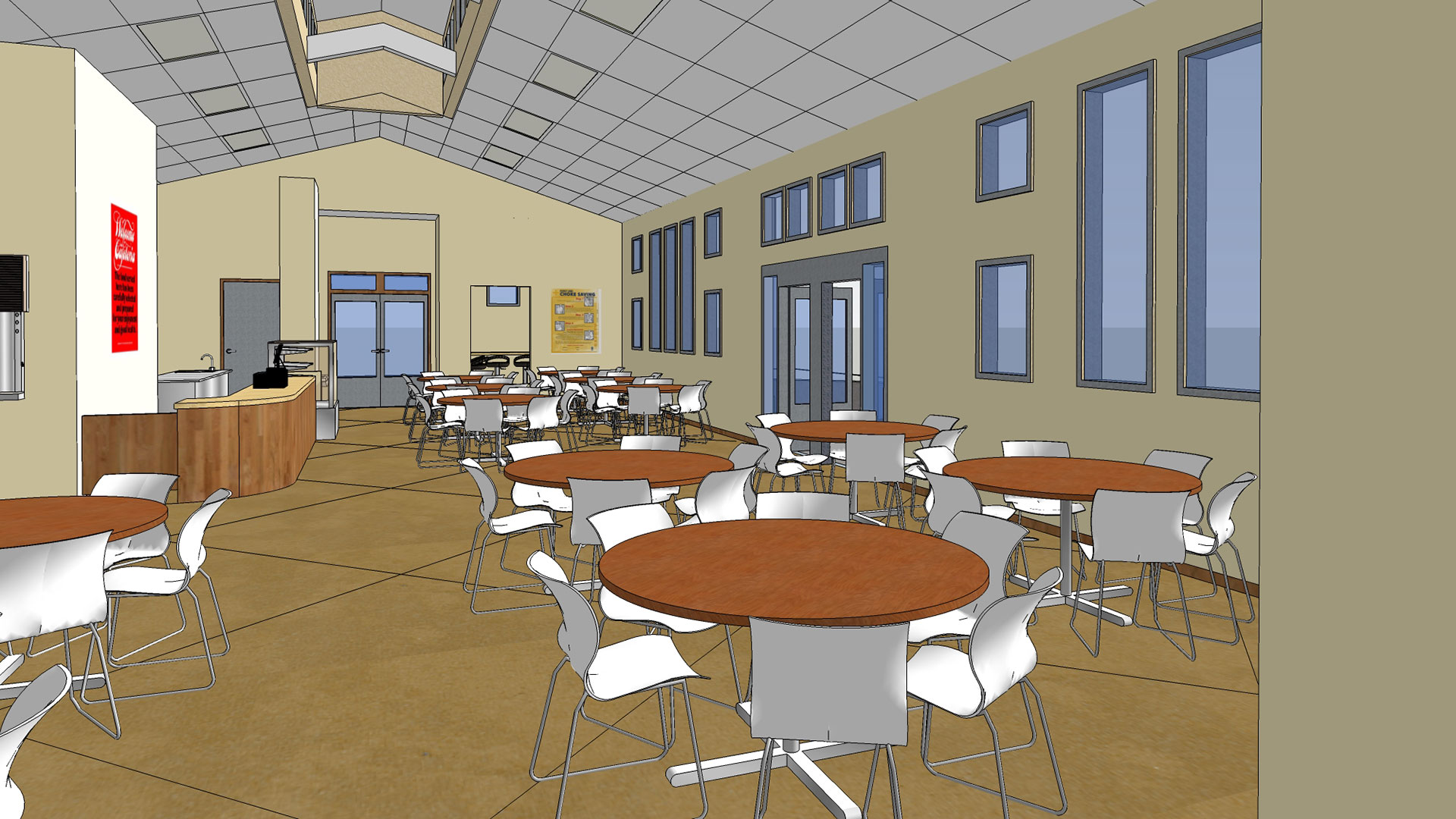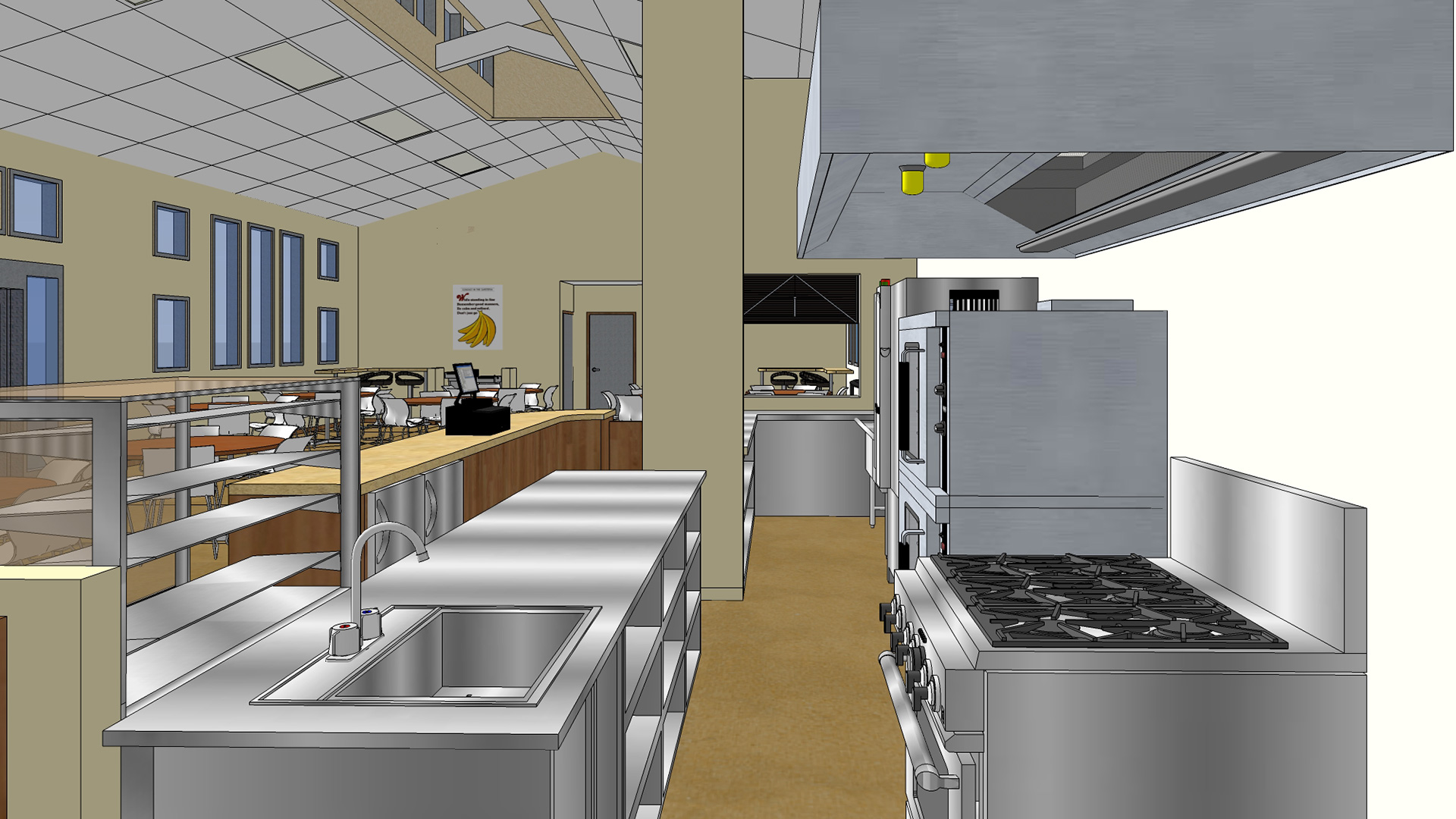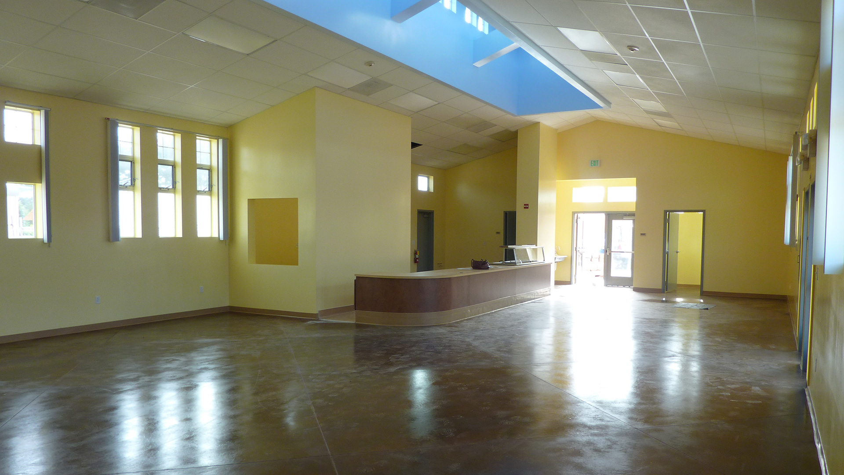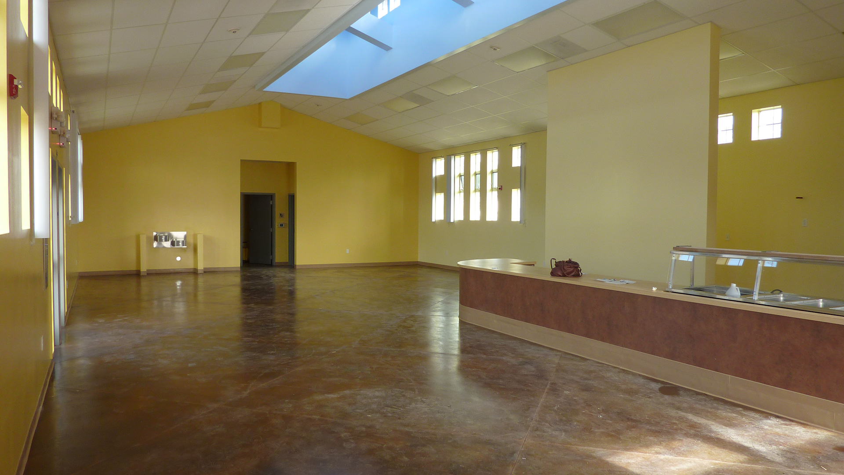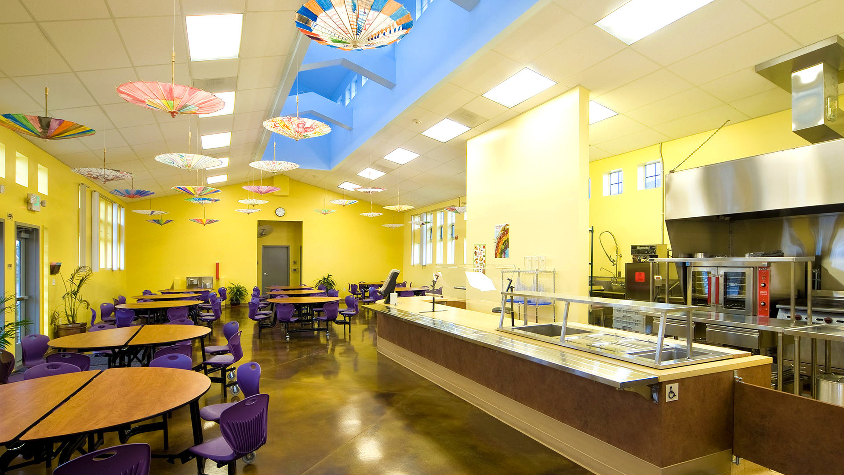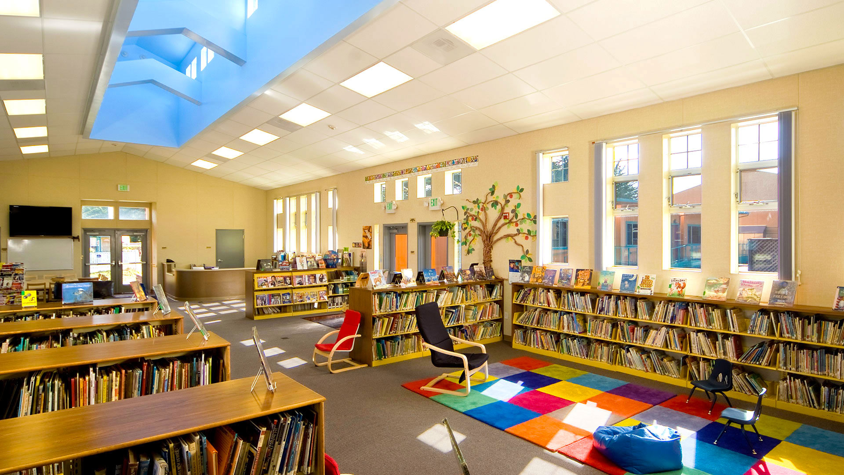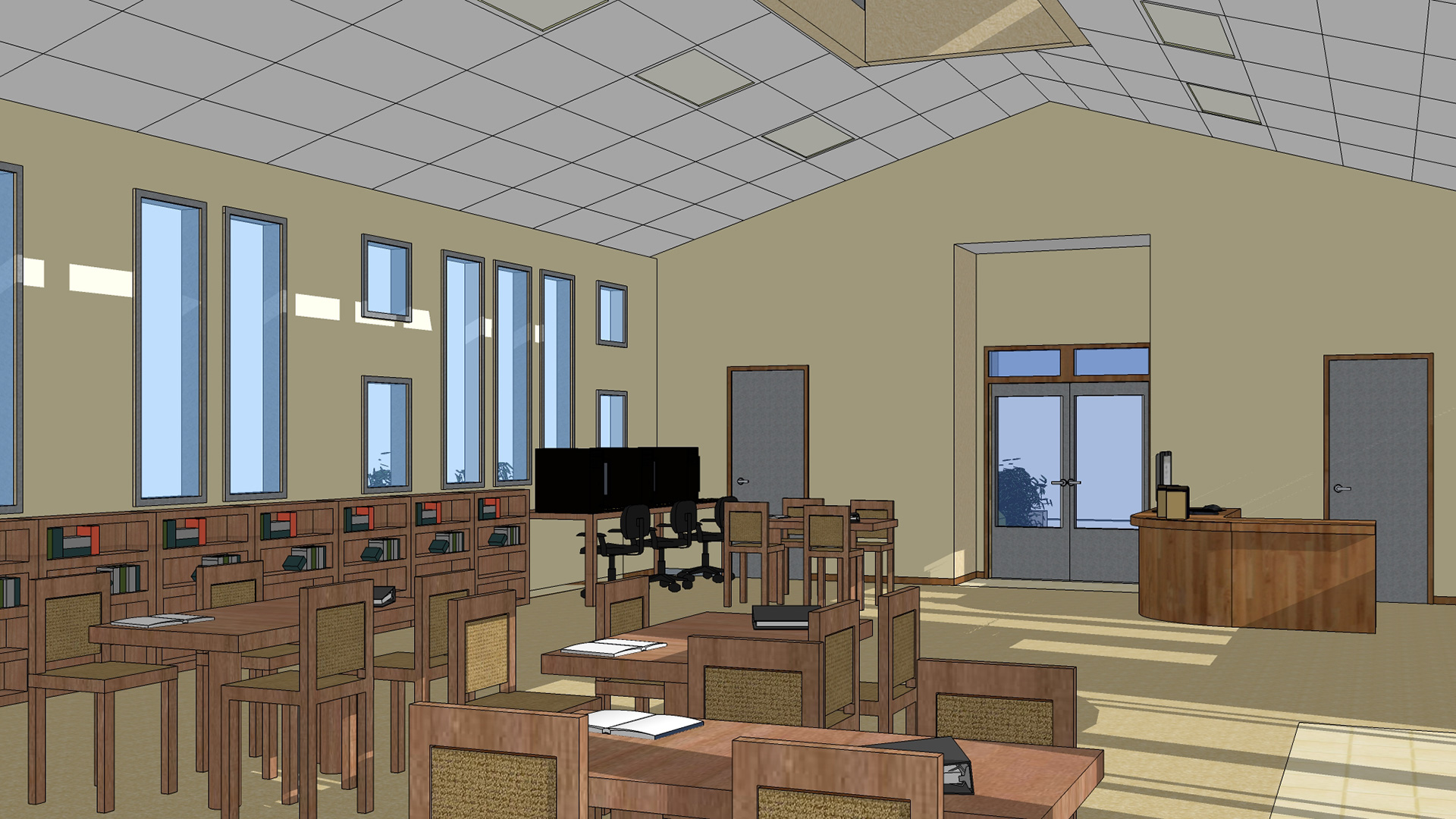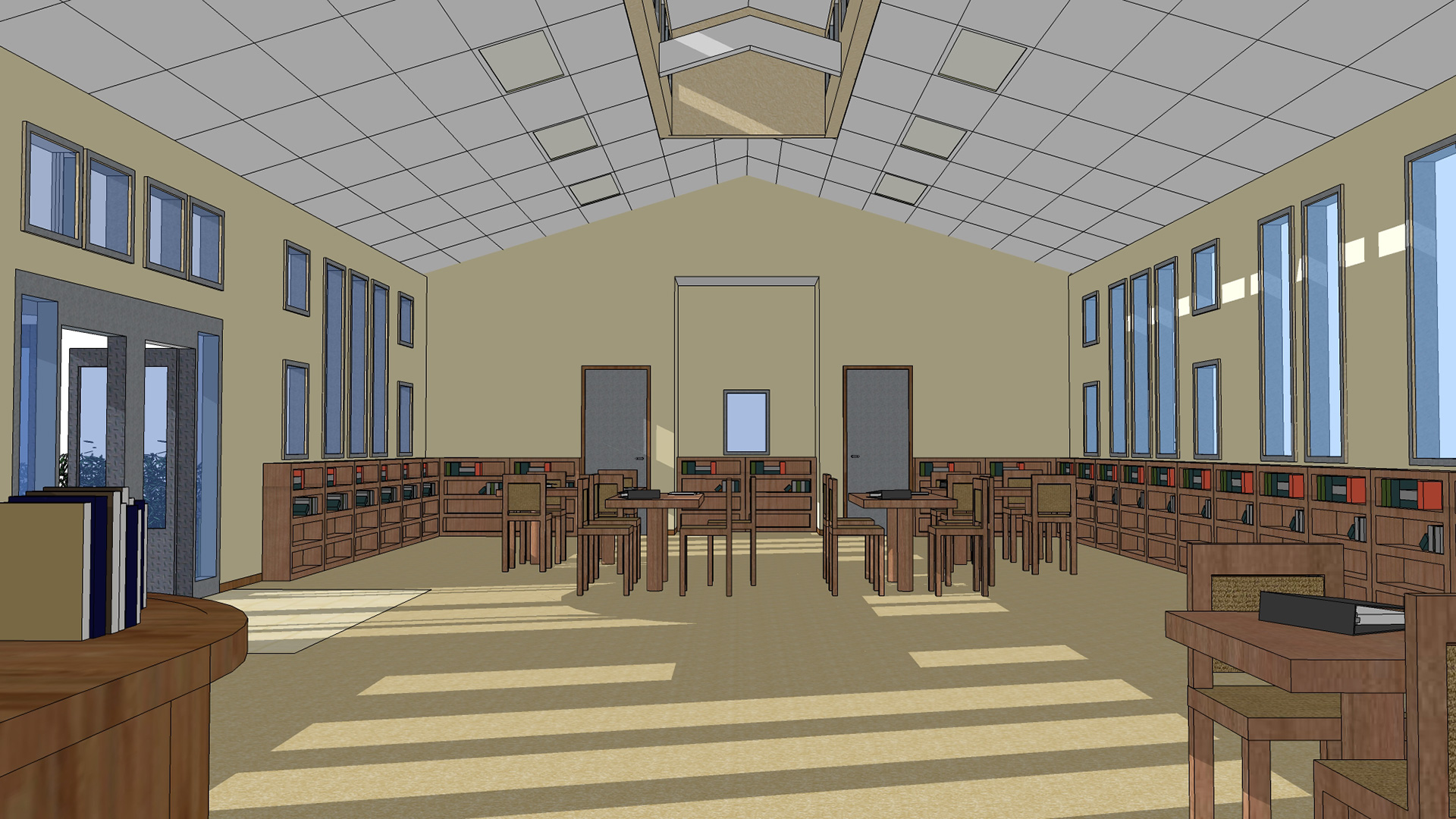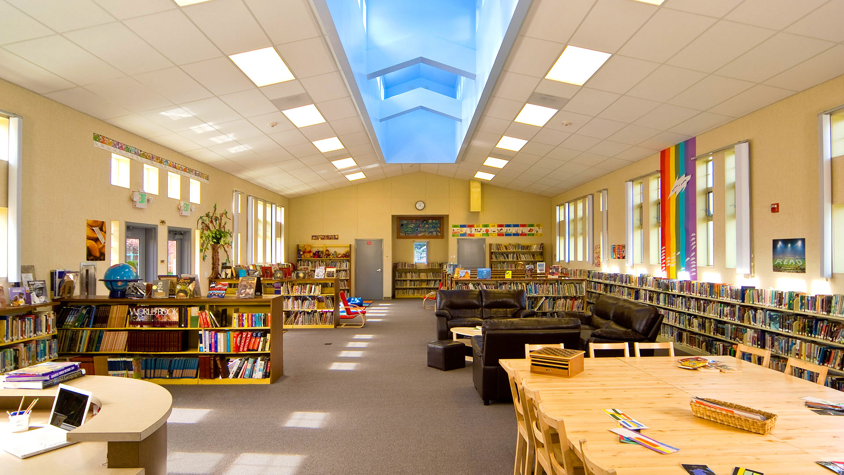Point Arena Elementary School
A new library and dining hall provided much needed space for Point Arena Elementary School. The two buildings were pre-fabricated offsite and arrived in components, then assembled onsite in just two months, a significant reduction in construction time and school disruption. In order to maximize natural daylight and reduce energy consumption in the foggy coastal setting, the building orientation was carefully considered. Transom and clerestory windows in the cupola (easier to weatherproof than skylights) were also added to bring bright, diffused light into the space.
