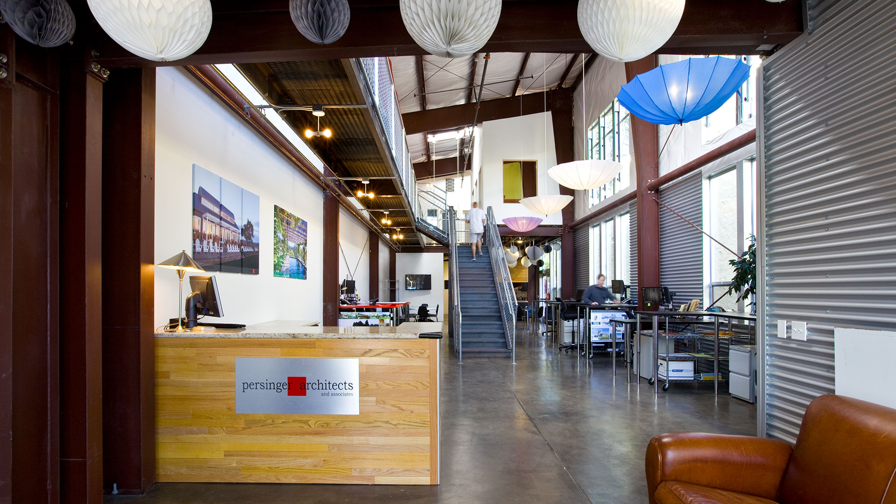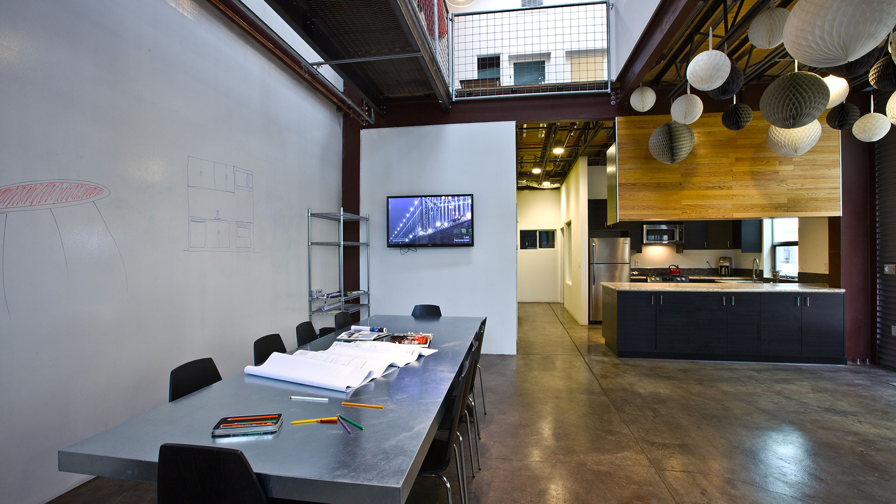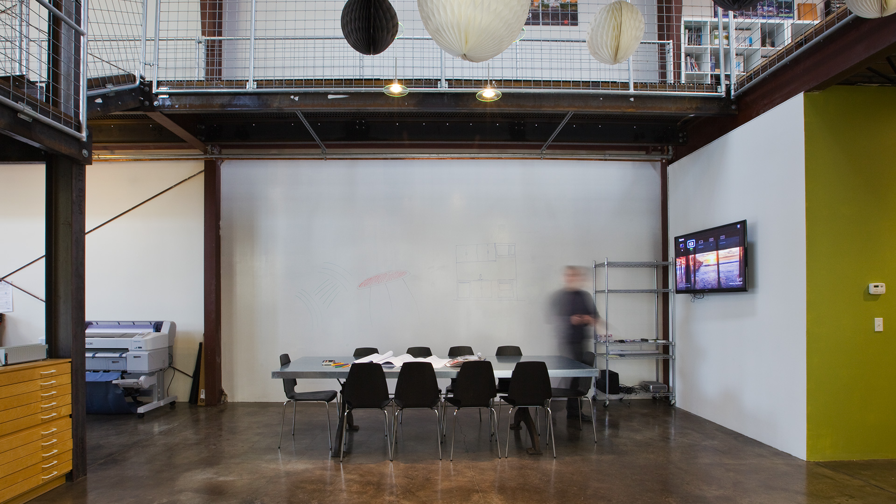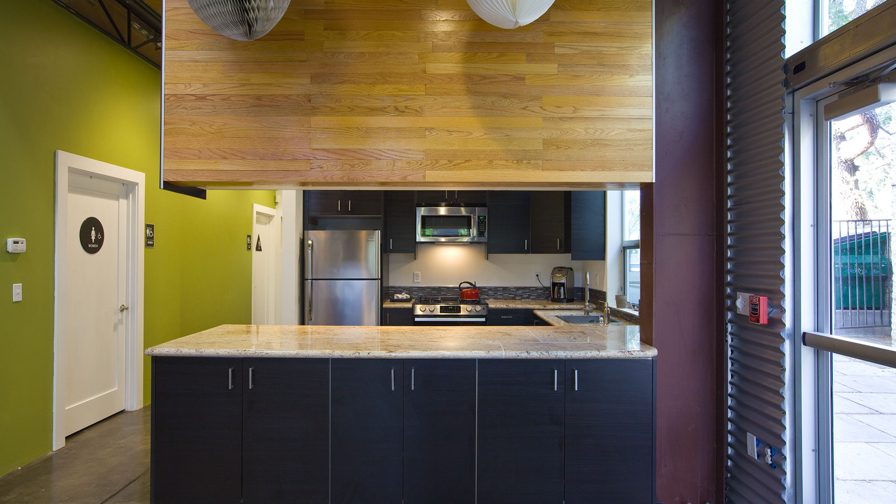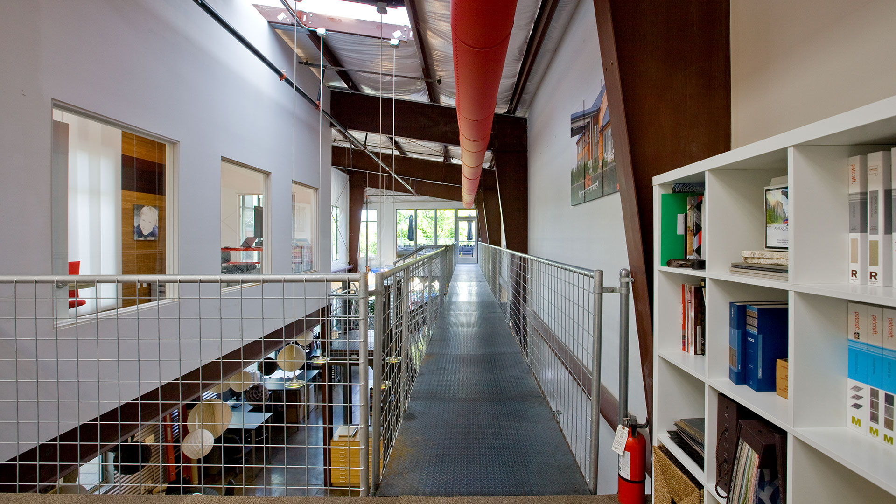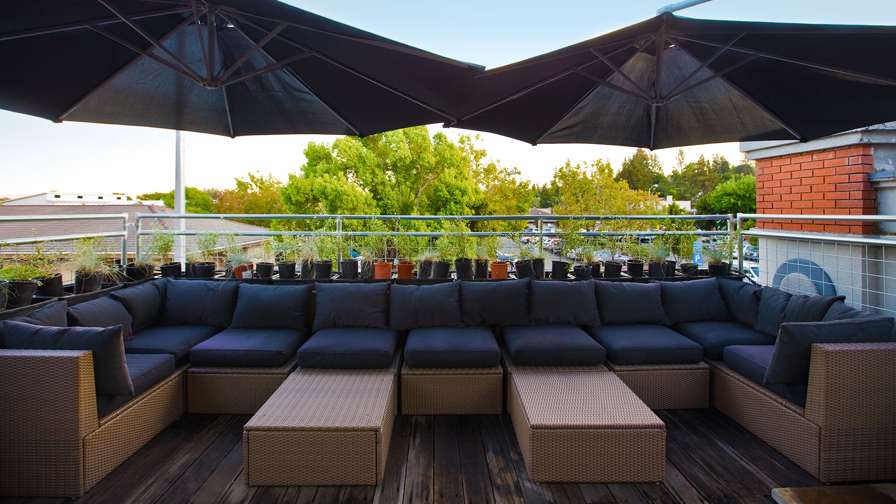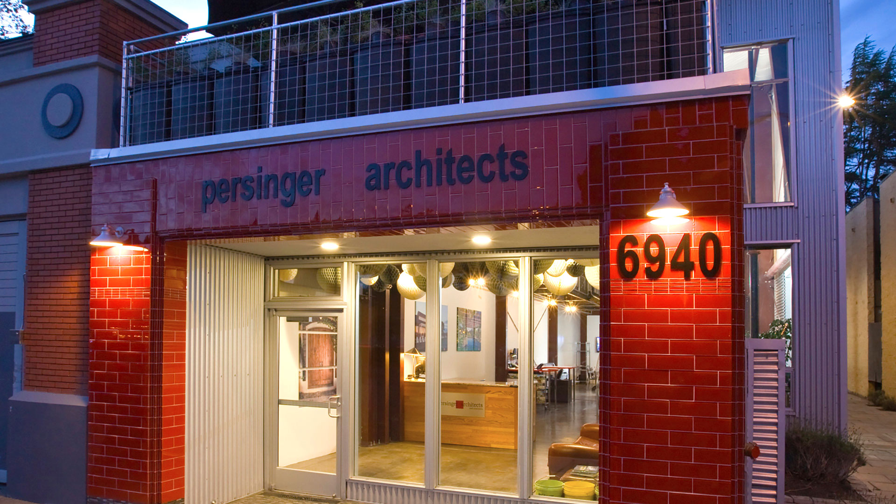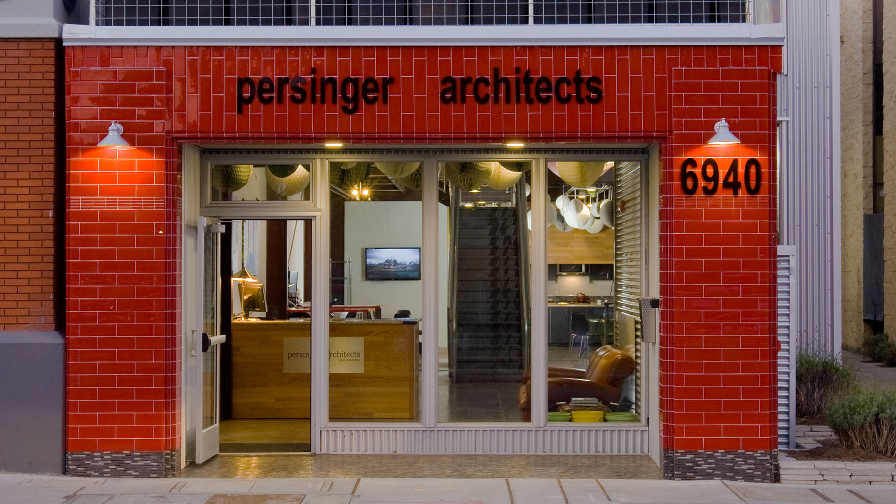Persinger Architects Headquarters
Our office features a modern, open design to create a comfortable and beautiful space, unique to our local city of Sebastopol. Utilizing sustainable and recycled materials, and plenty of natural light, we maintain our standard of eco-friendliness while continuing our commitment to quality design. Our large photovoltaic system makes the building carbon-positive.
