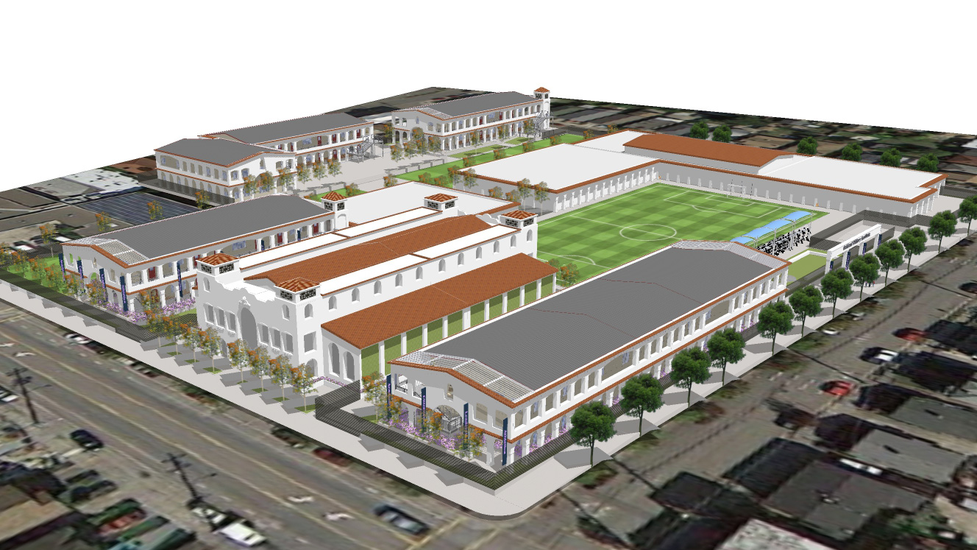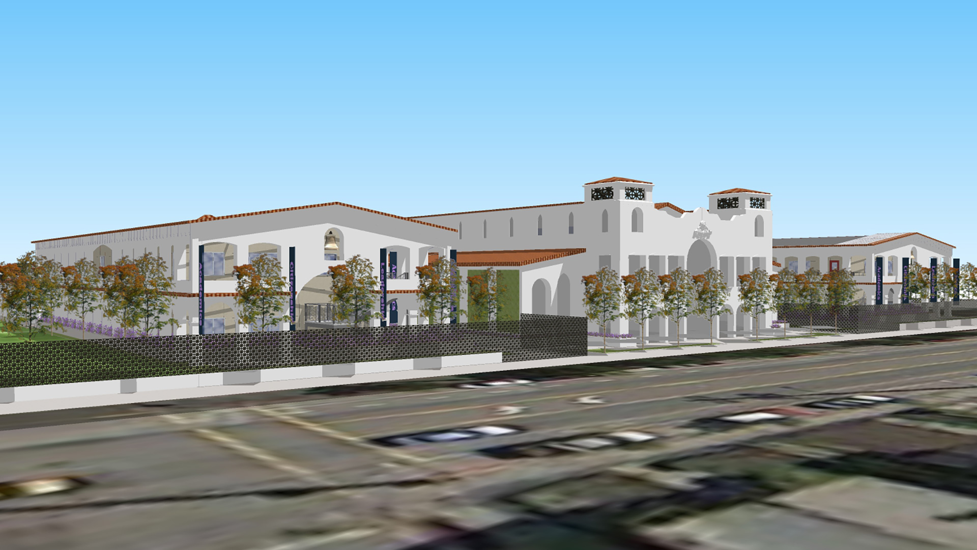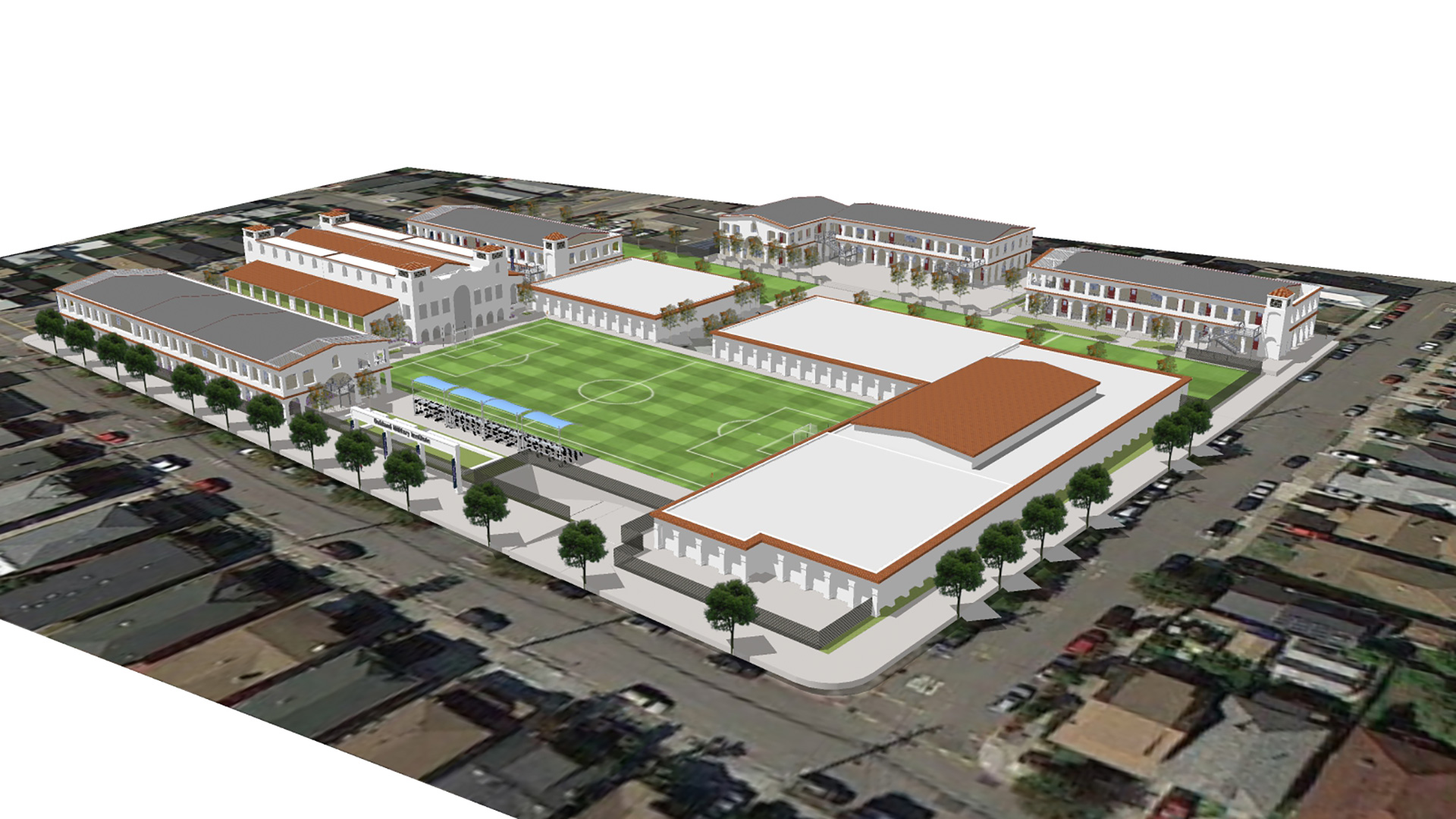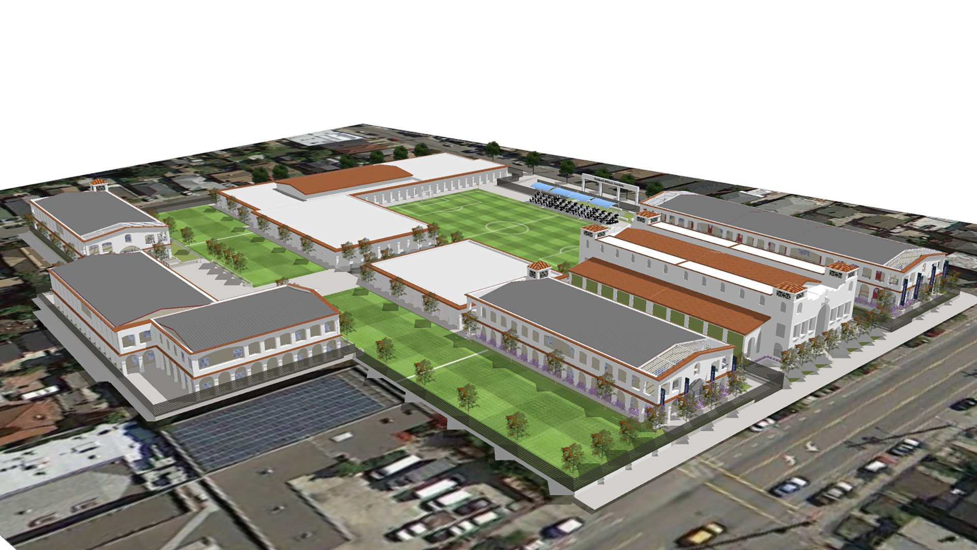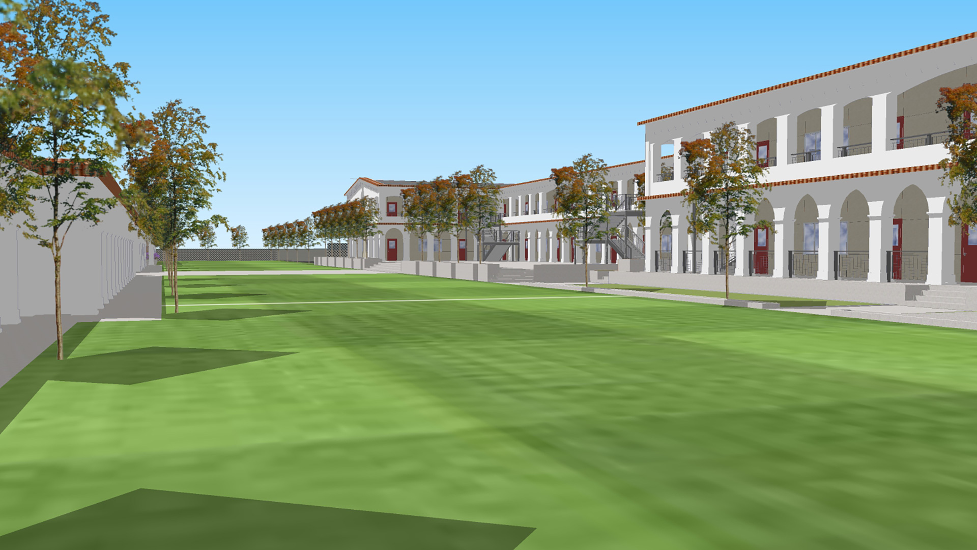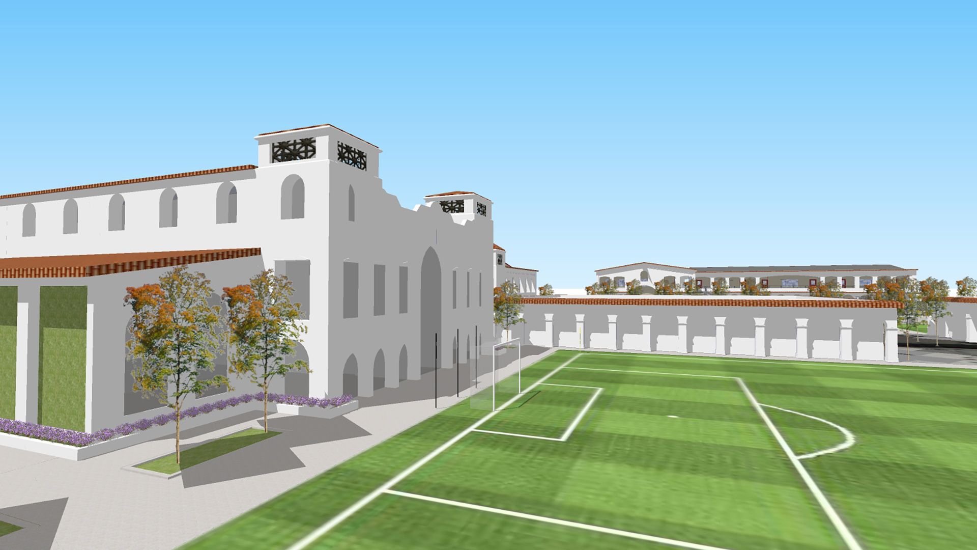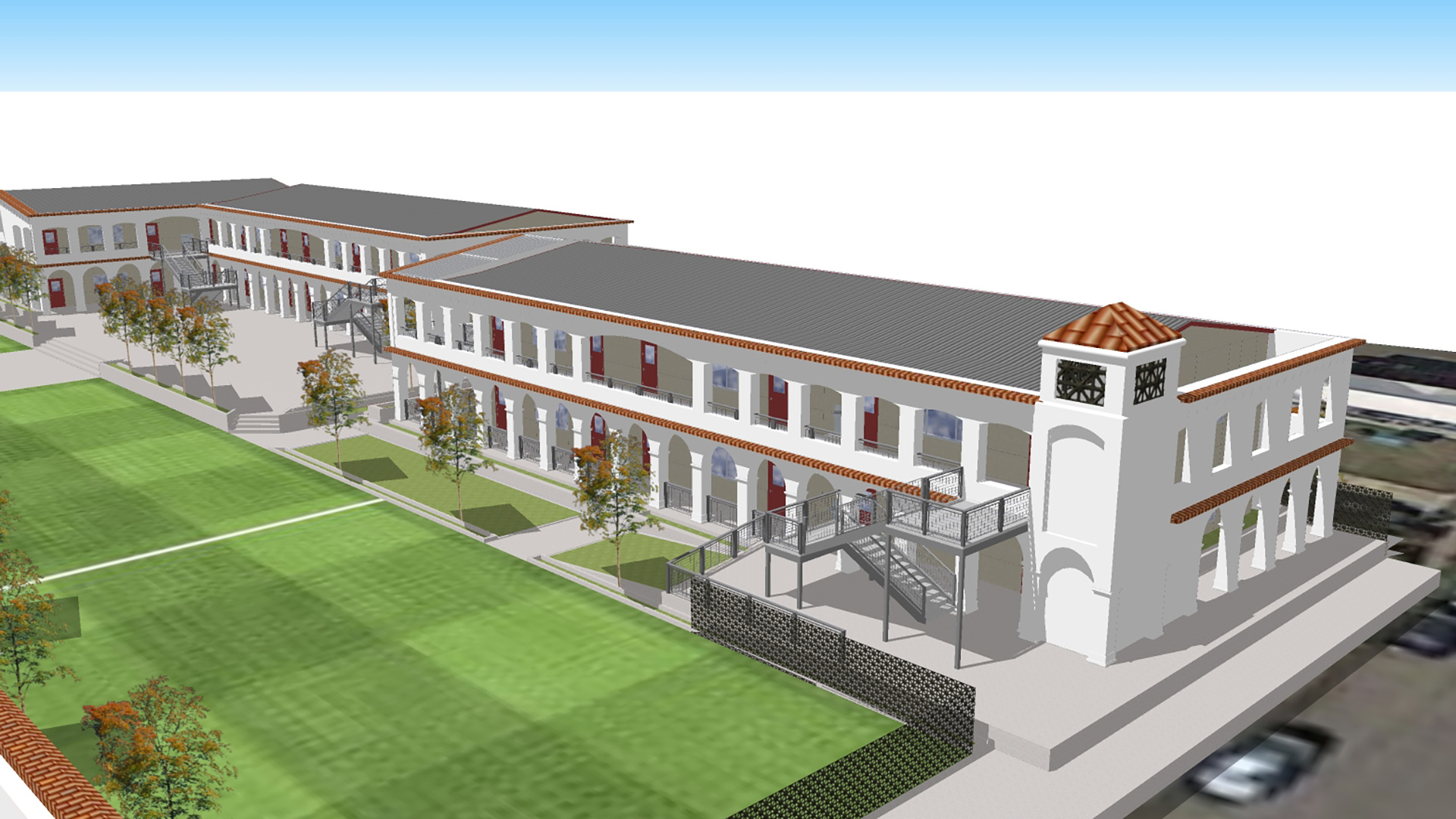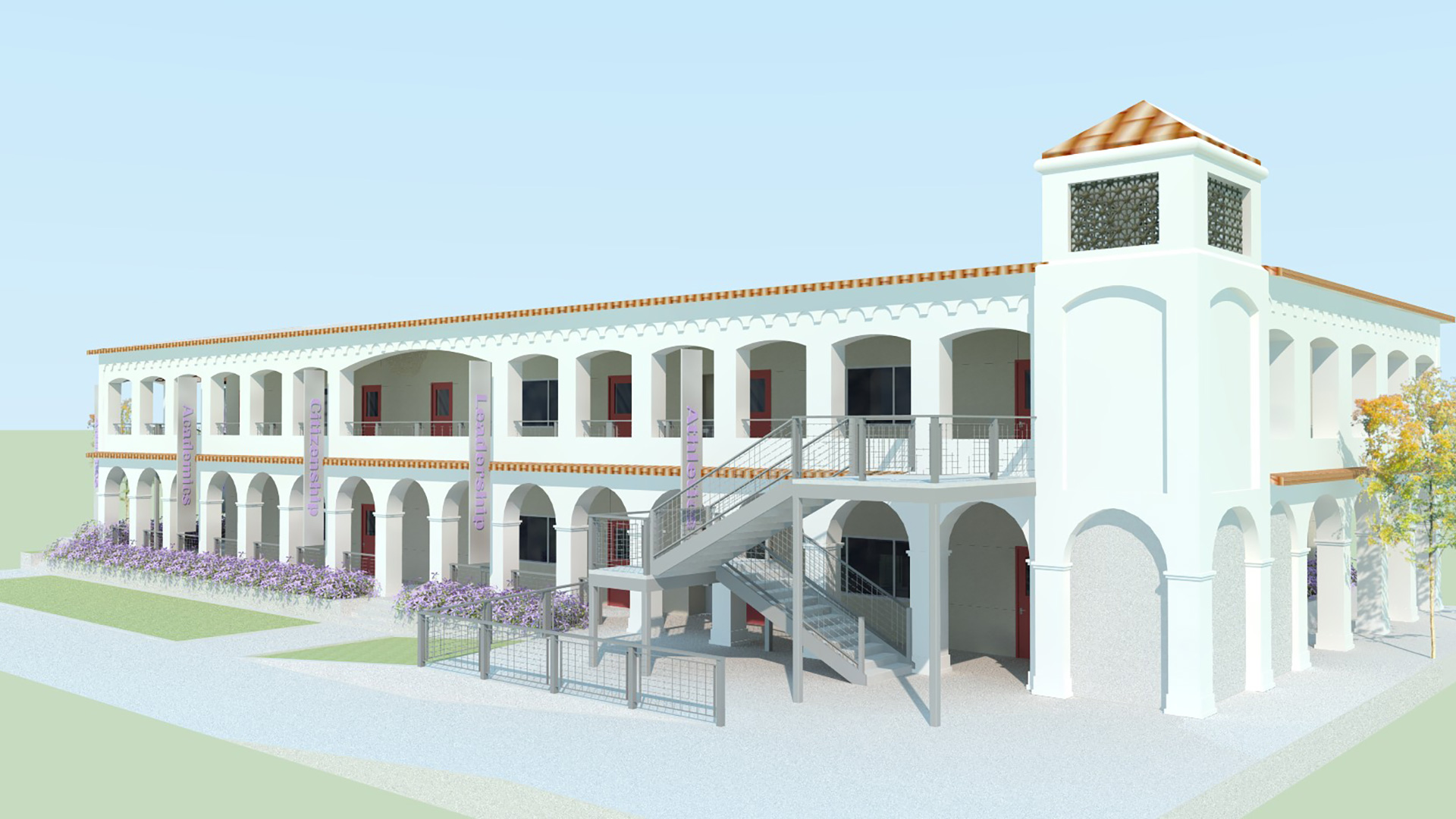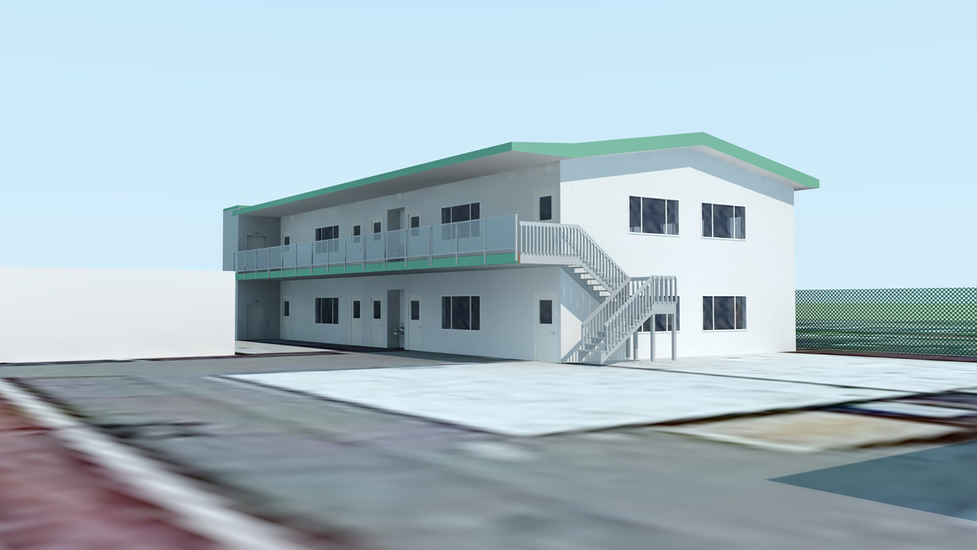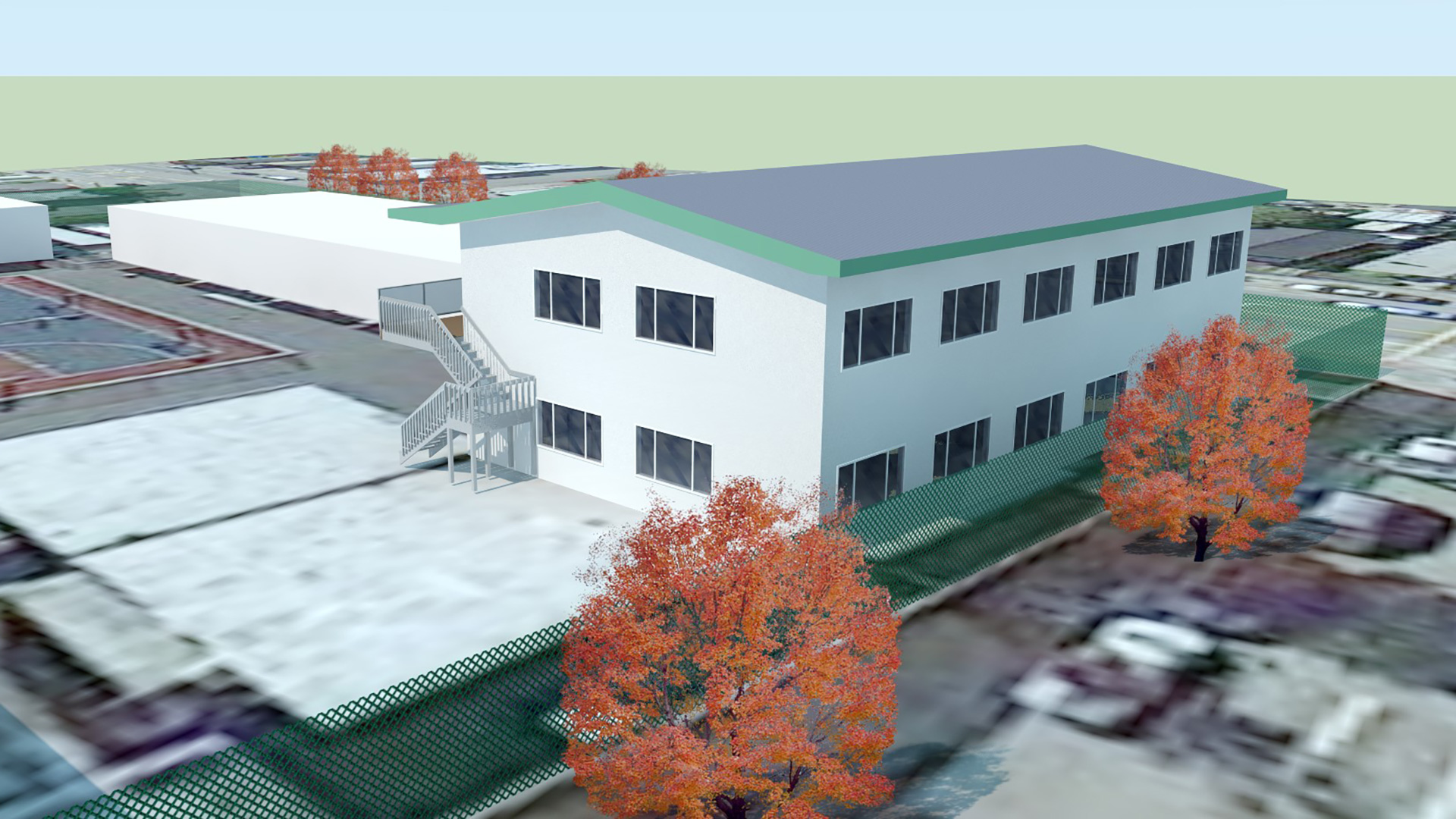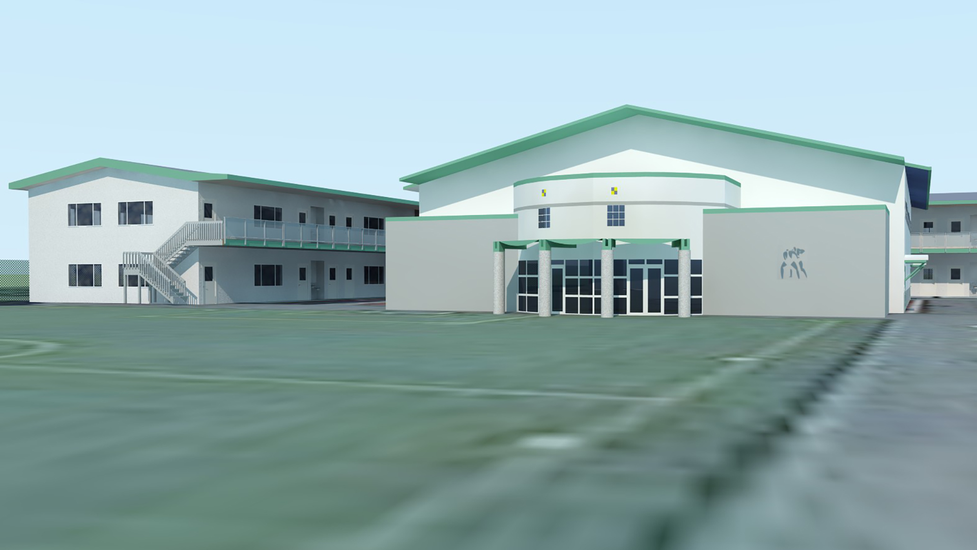Oakland Military Institute
Persinger Architects created the Master Plan for this “West Point of the West” campus intended as a college preparatory school for disadvantaged students. To make the most of a small lot that was formerly an elementary school, the complex is able to serve up to 700 students in a collection of Mission-style, two-story, pre-fabricated modular classroom wings and a three-story gym.
