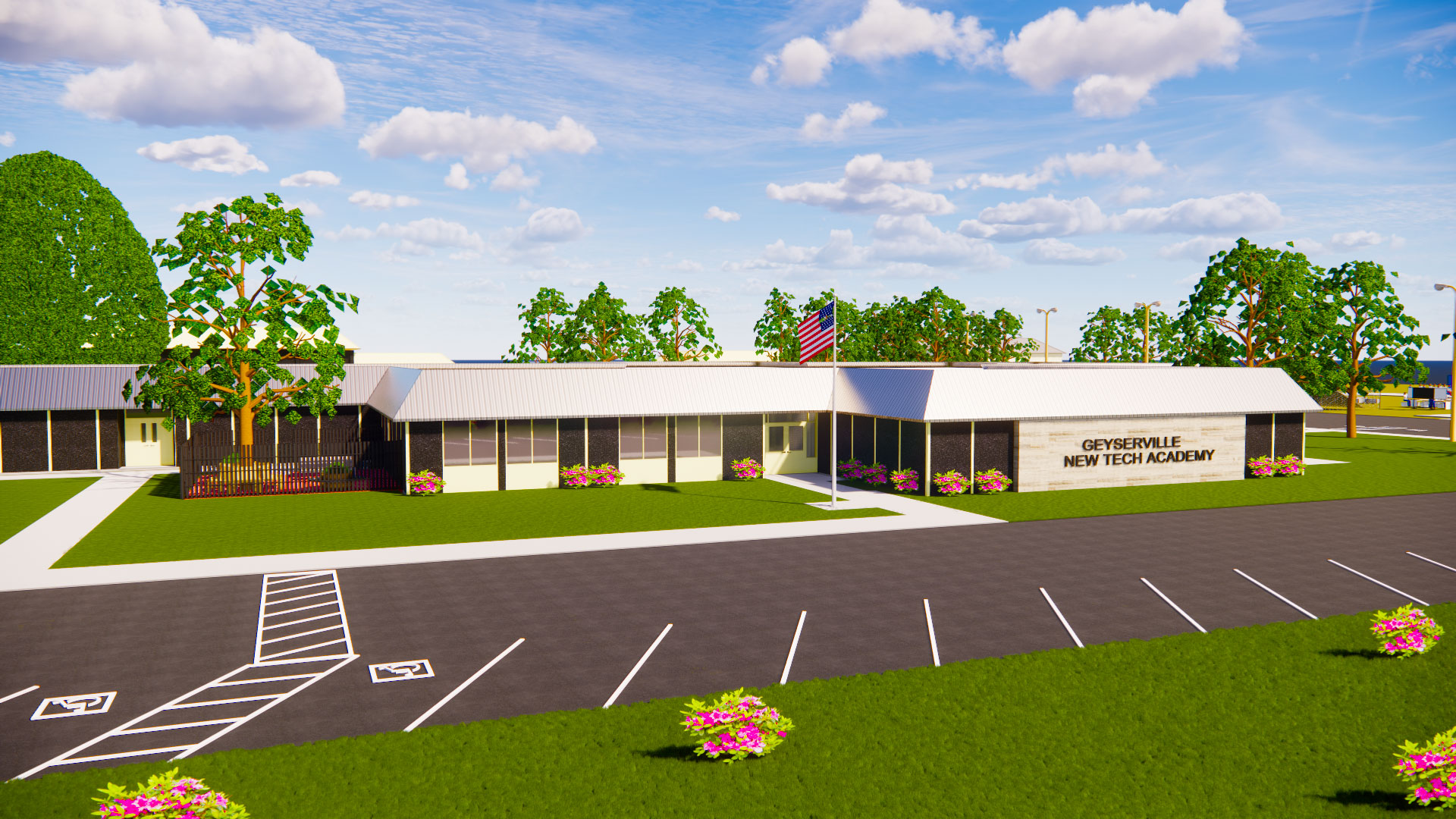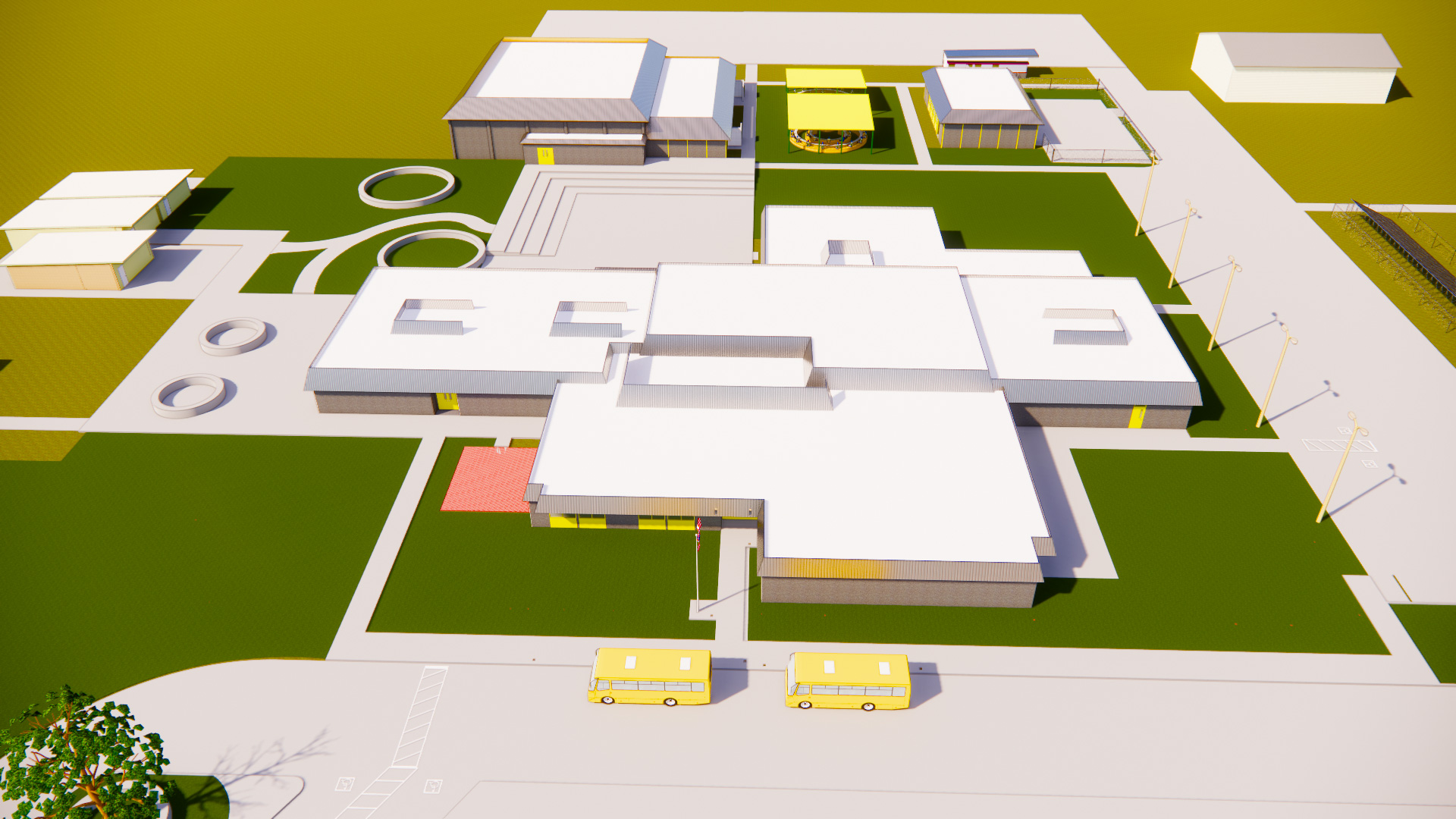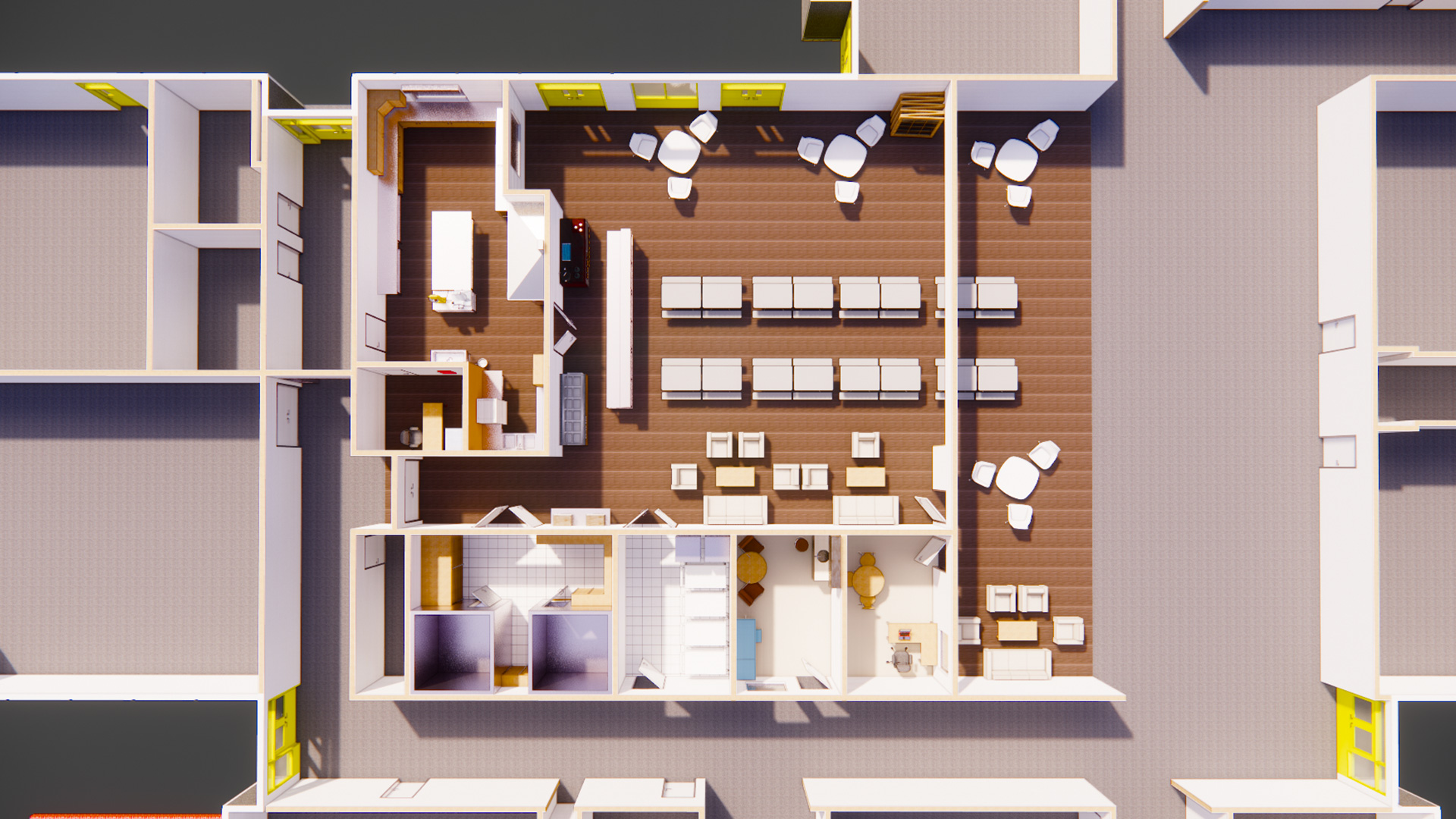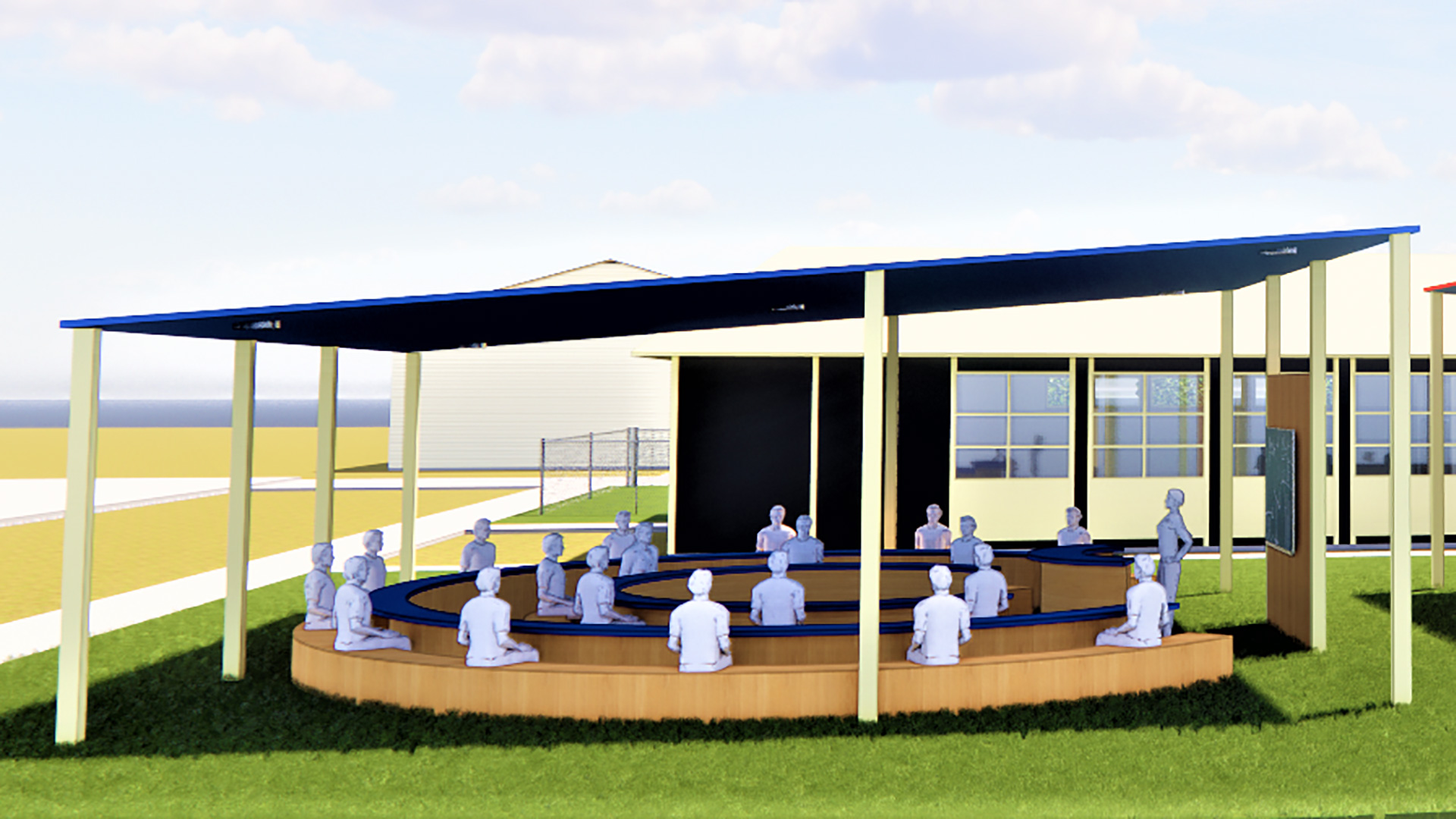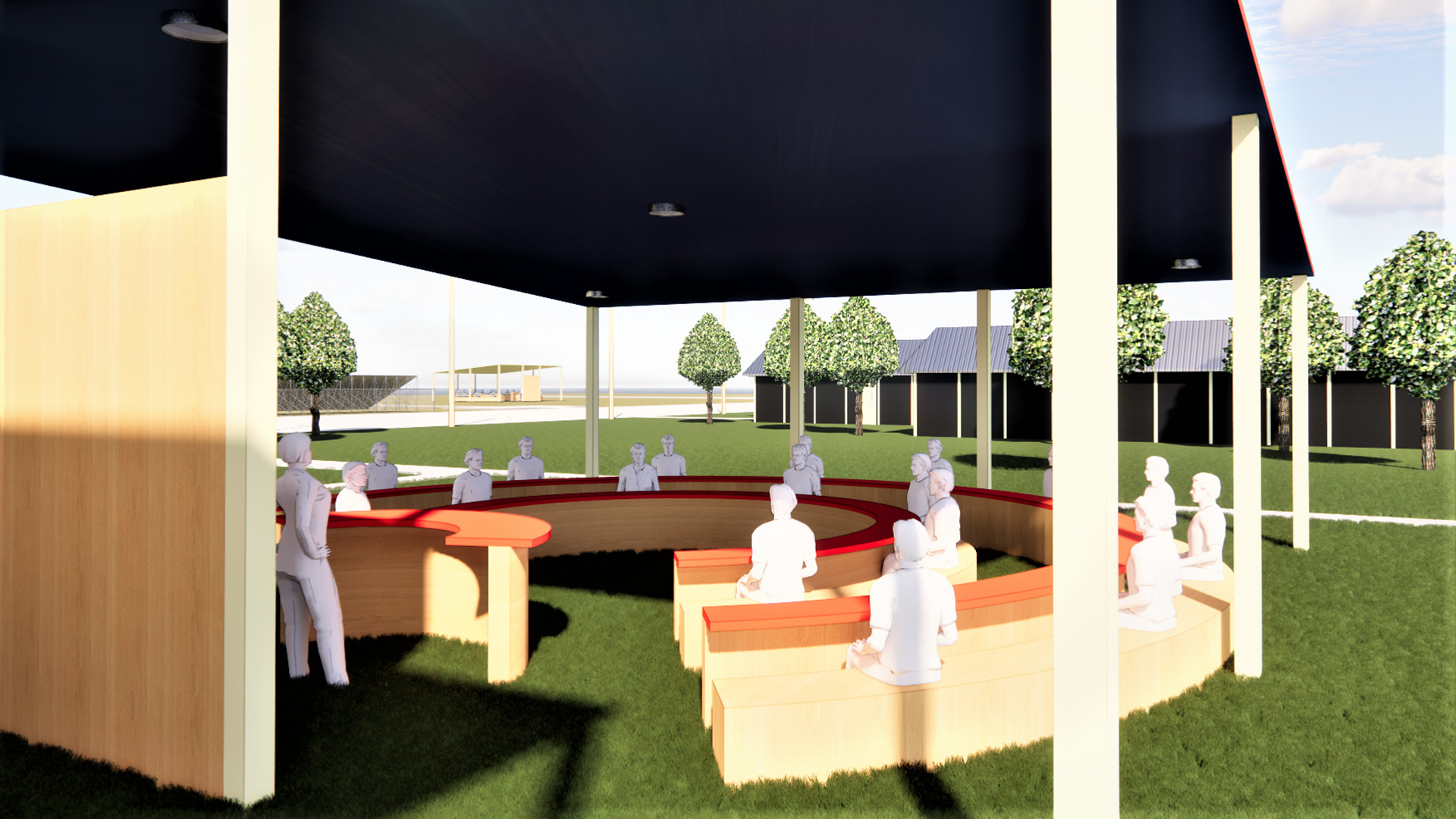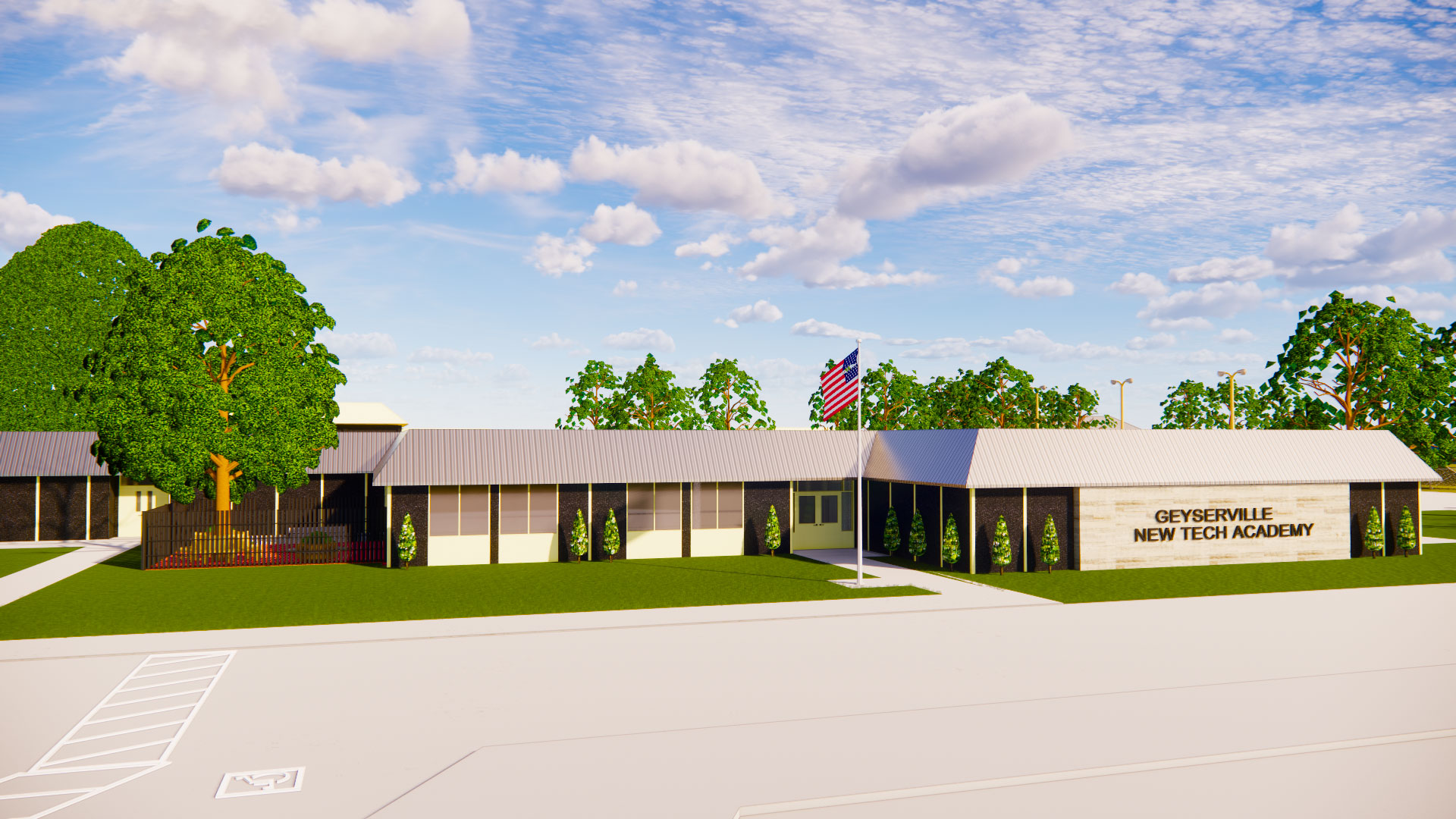New Tech Academy
Persinger Architects transformed an aging, institutional campus into New Tech Academy as part of Geyserville Unified School District’s mission to upgrade and modernize the entire school. The main building features an innovative, tech-forward look and feel, while still blending with the rest of the campus. As part of the much needed renovations, an outdoor classroom/performance space and a spacious, attractive kitchen that serves as a community-wide hub for events were added. The campus’ complex HVAC system is capable of being completely closed to outside air during wildfire incidents, or reversed to be 100% outside air to address pandemic concerns. A backup generation system was also installed in anticipation of weather extremes. A solar power system and using windows to maximize natural light help reduce energy consumption.
