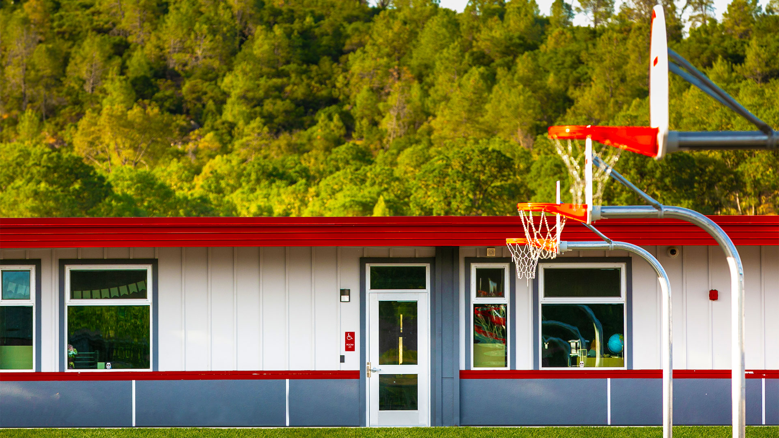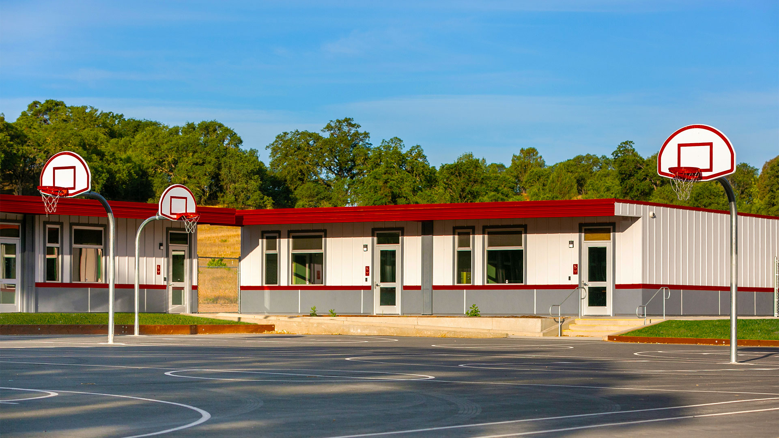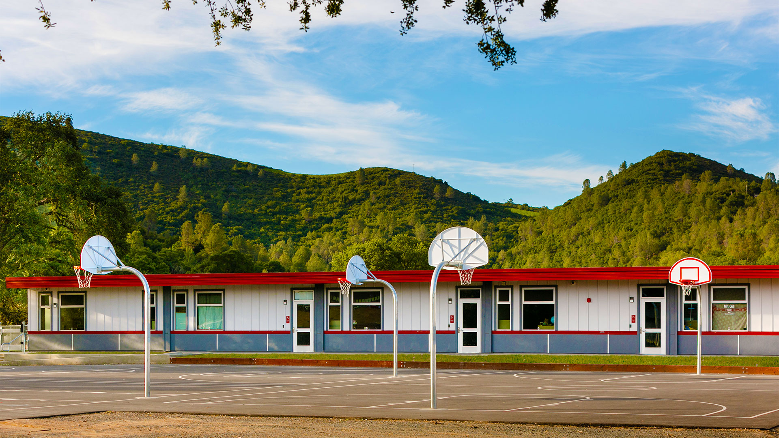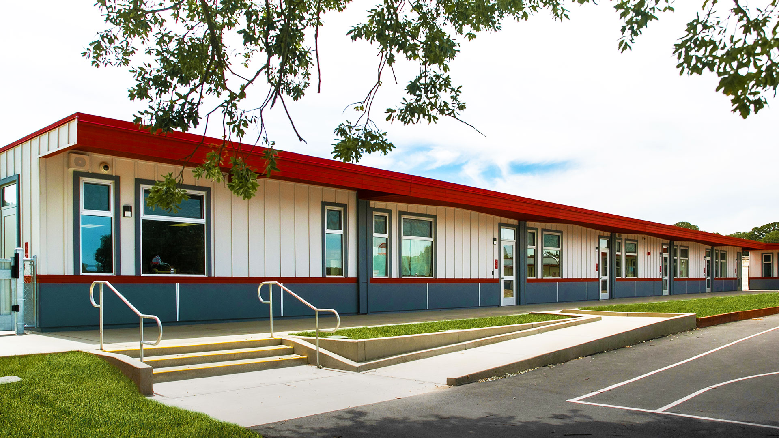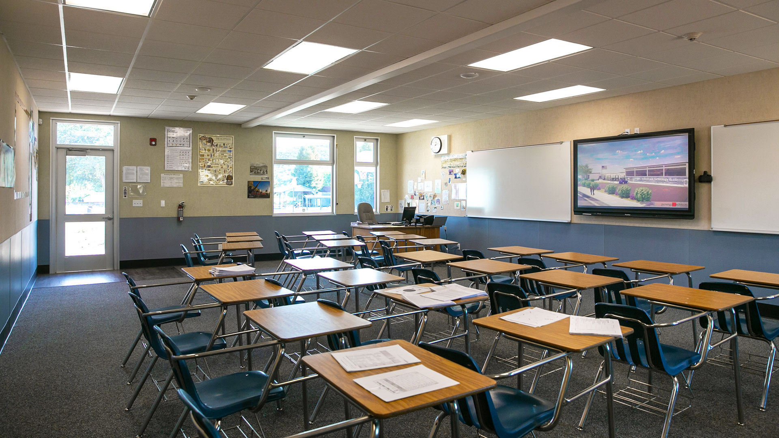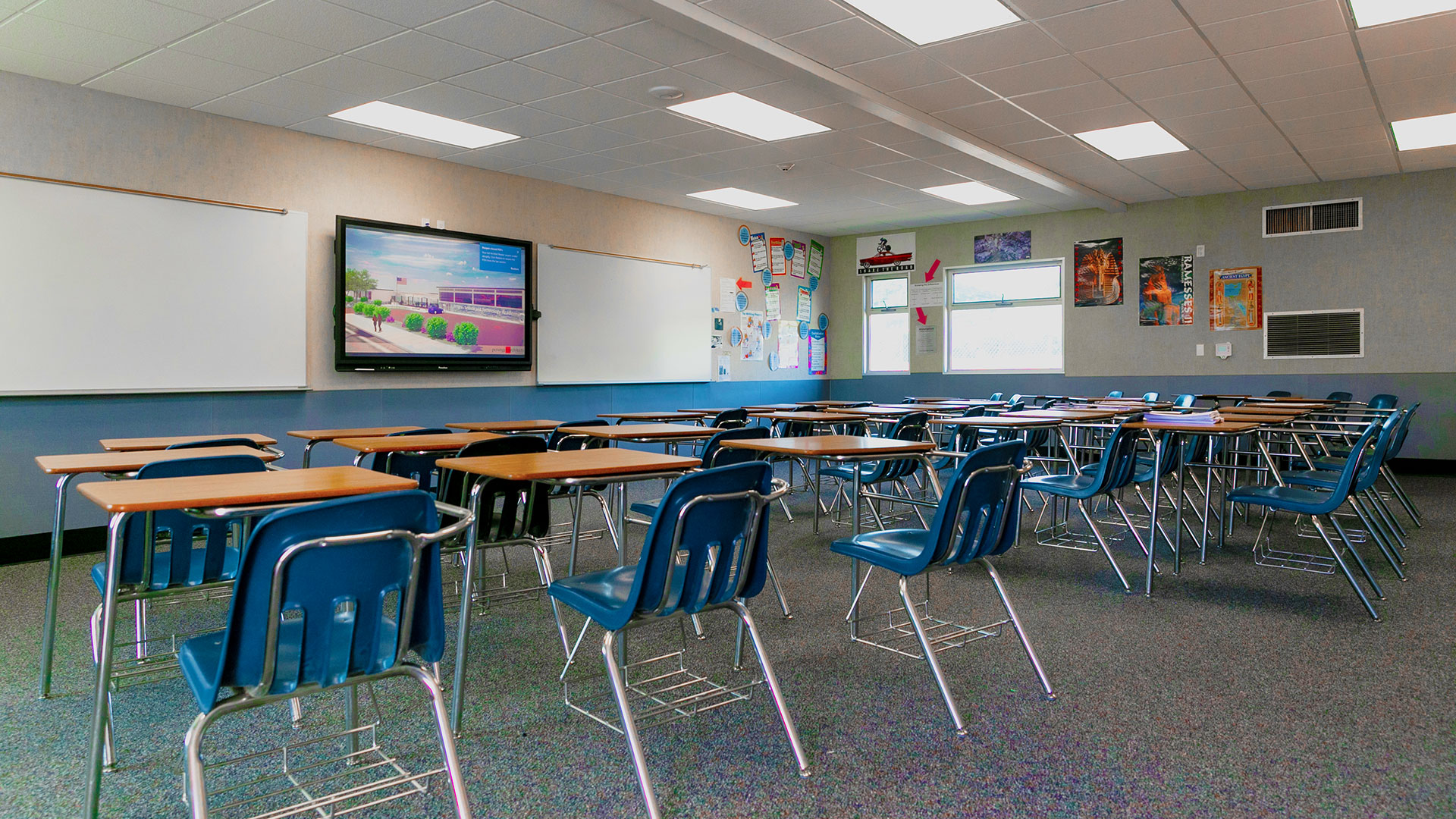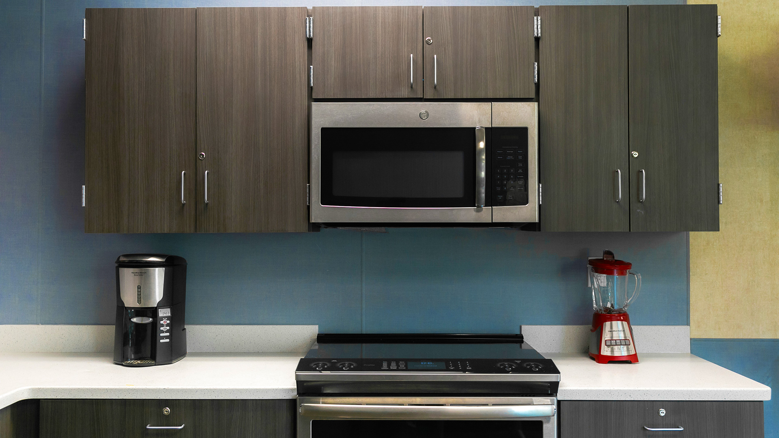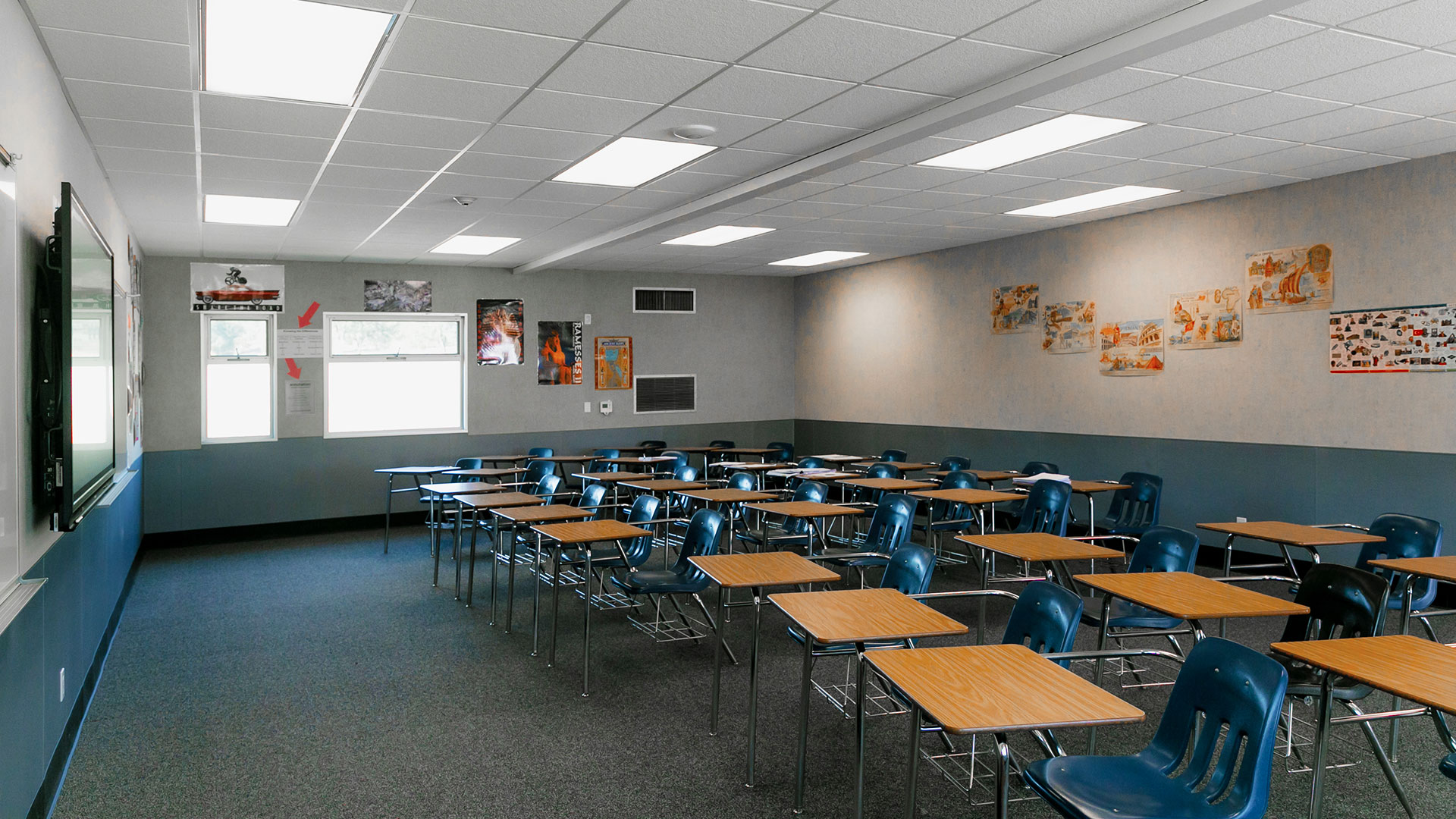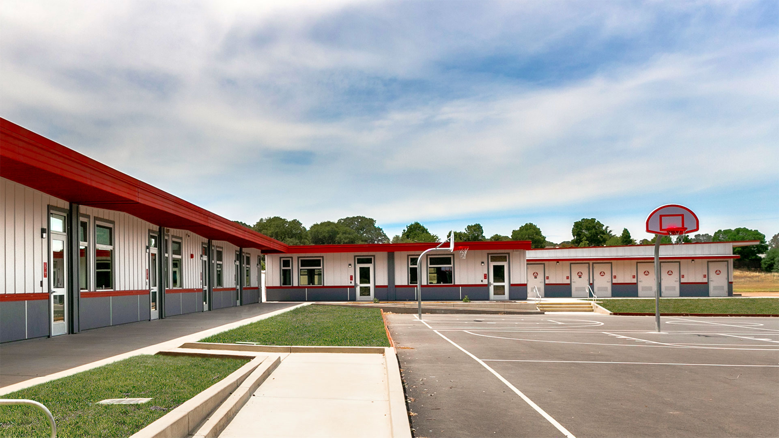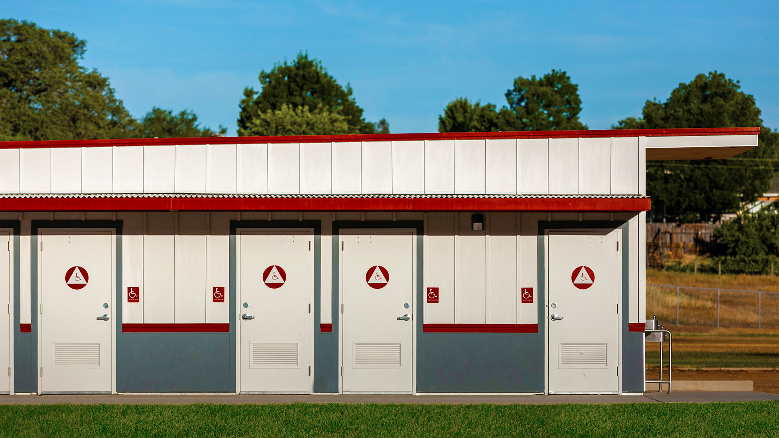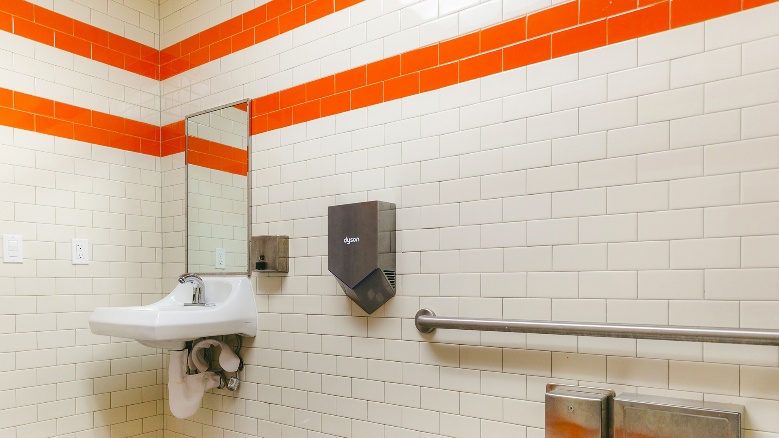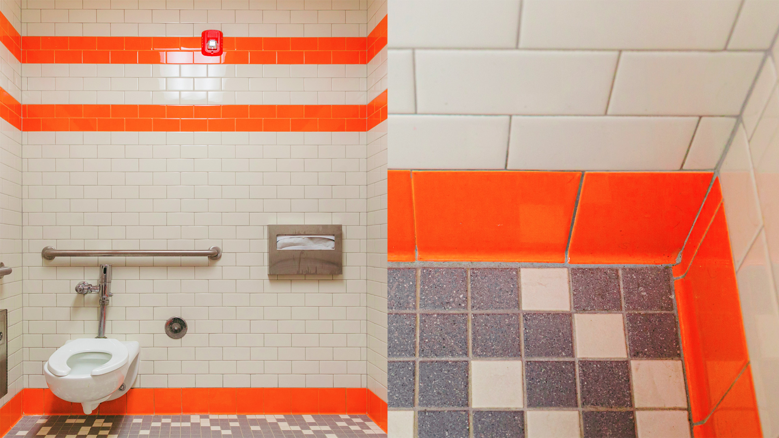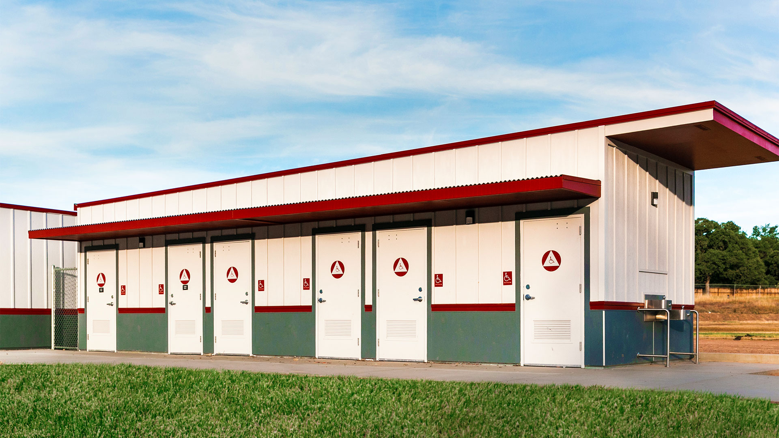Mountain Vista Middle School Modulars
Though not always possible, renovating older portable buildings is an economical option that also saves significant debris from the landfill. As part of the renovation, Persinger Architects reconfigured the campus layout with input from the school community to create a welcoming central quad and play space. For a sense of permanency, buildings were placed on foundations, floors strengthened, and long-lasting, maintainable materials were used throughout, from roofing and siding to windows and finishes. Ramps were replaced by storefront doors accessible at ground level. A quality HVAC system was also installed.
