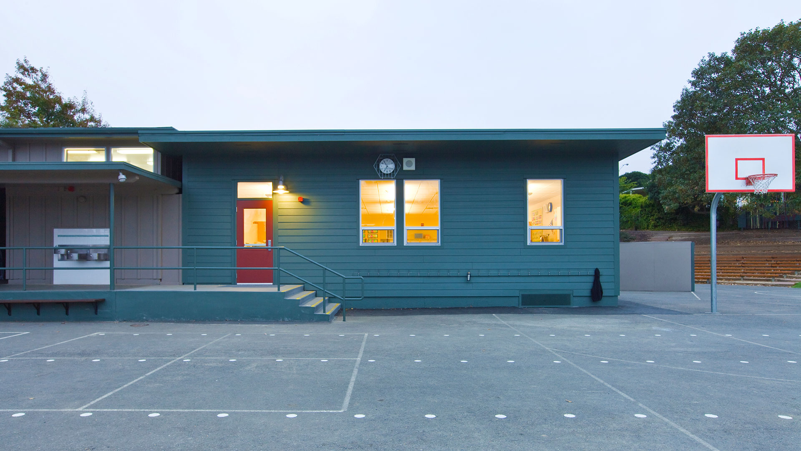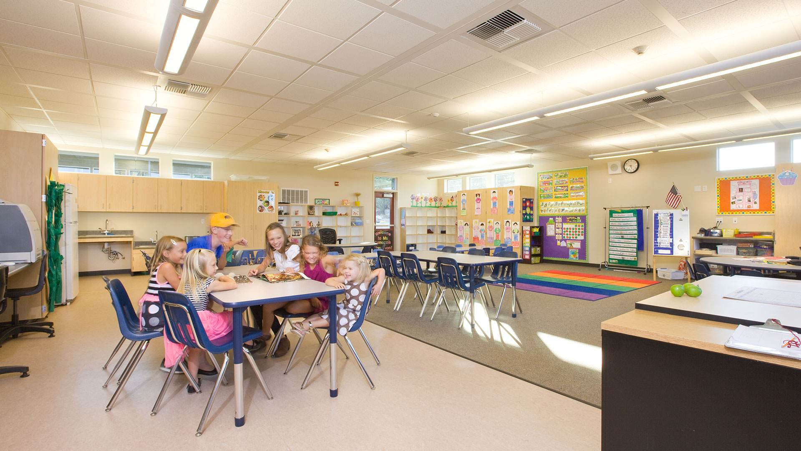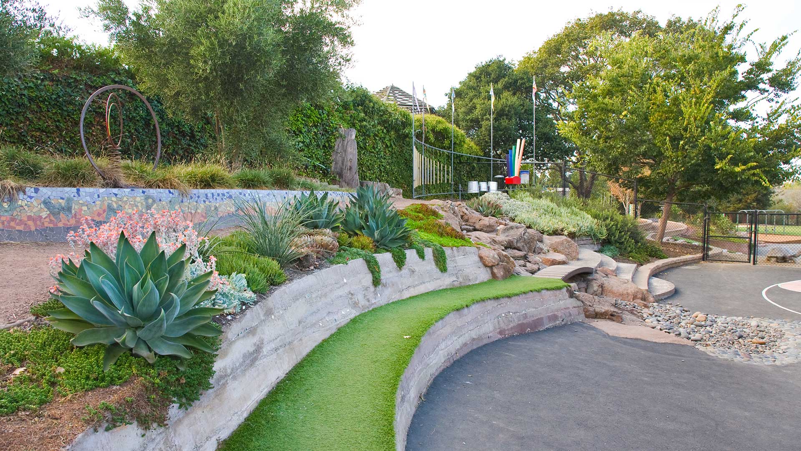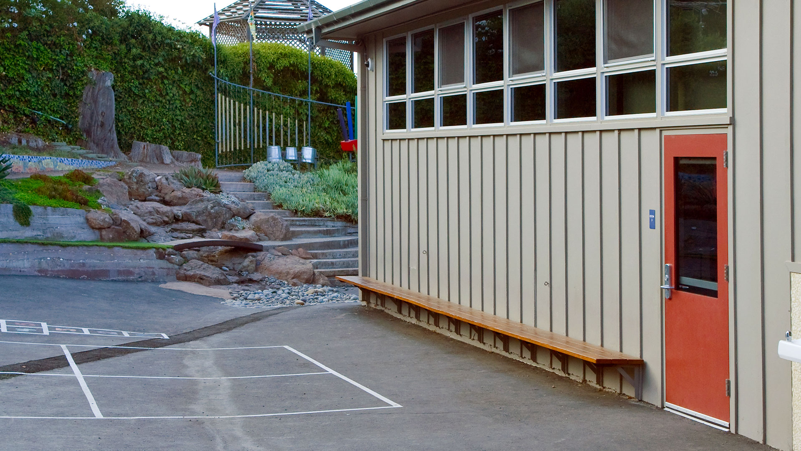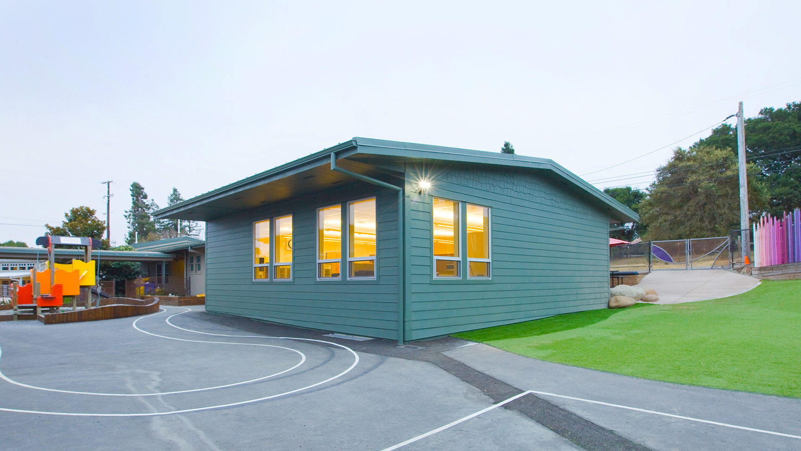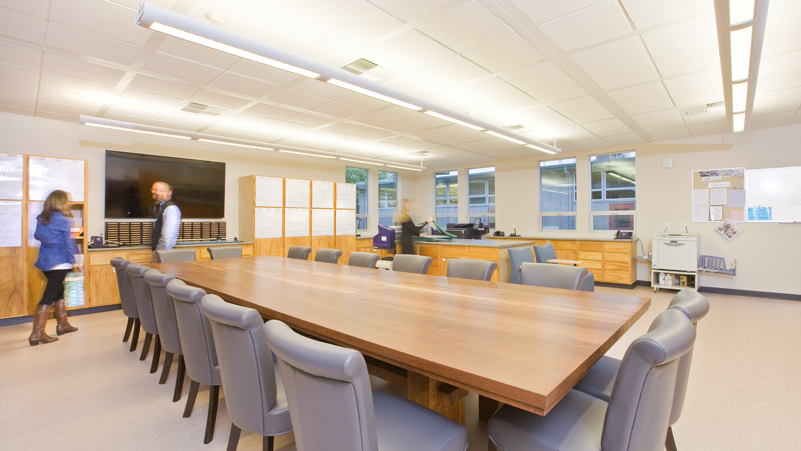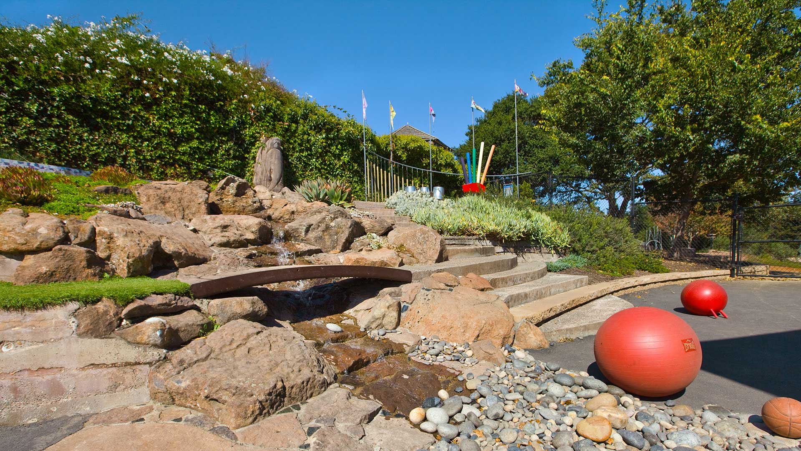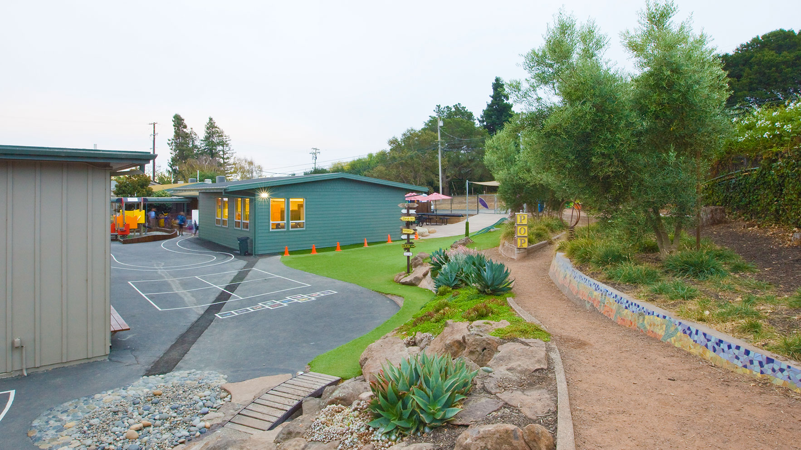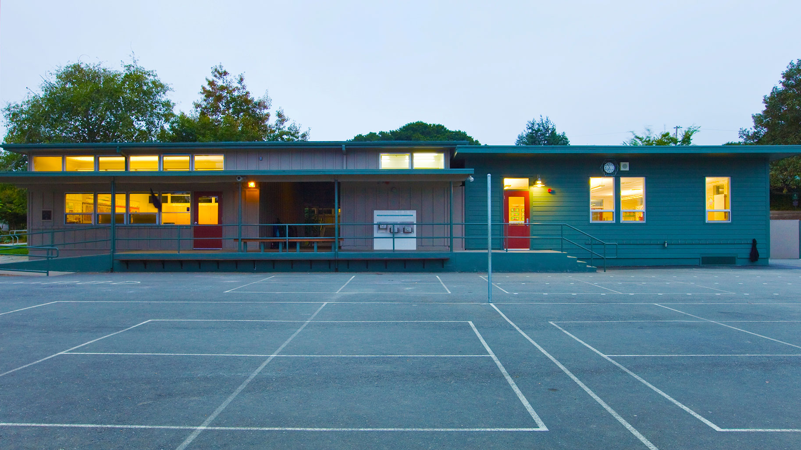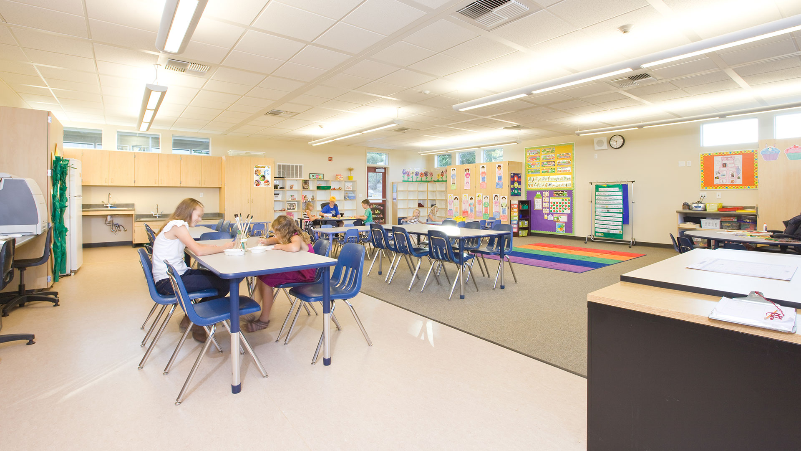Liberty Elementary School
Persinger Architects added new classrooms, a daycare facility, and a staff workroom to the Liberty campus in just a few weeks. Creative finishes make the more economical, off-the-shelf pre-fabricated buildings feel like they have always been part of the school. A net-zero energy campus, the rooftop solar power system was included so that the additions would also be energy-neutral.
