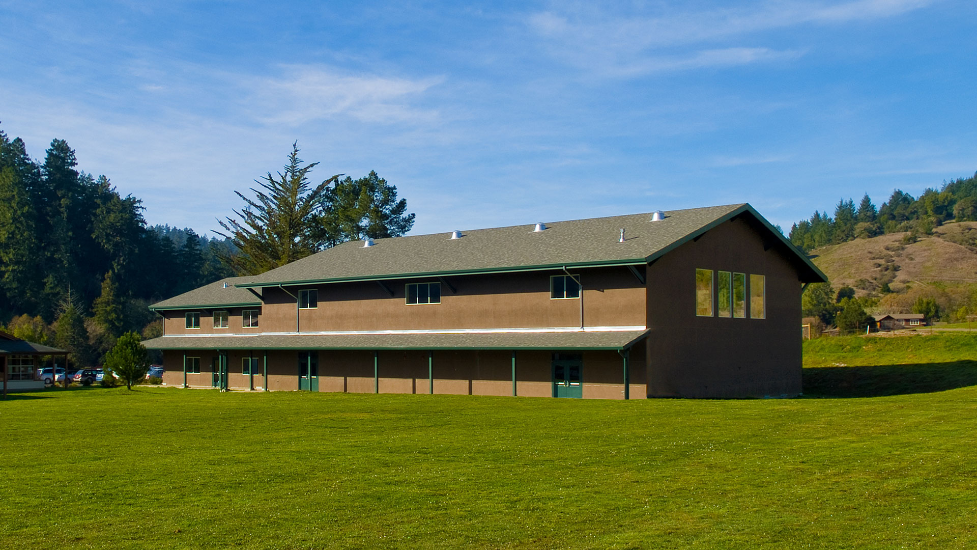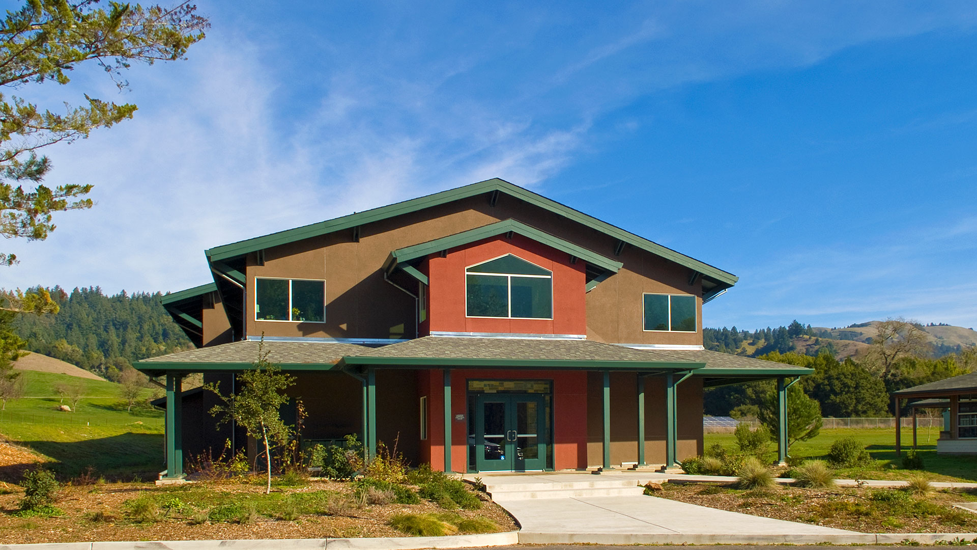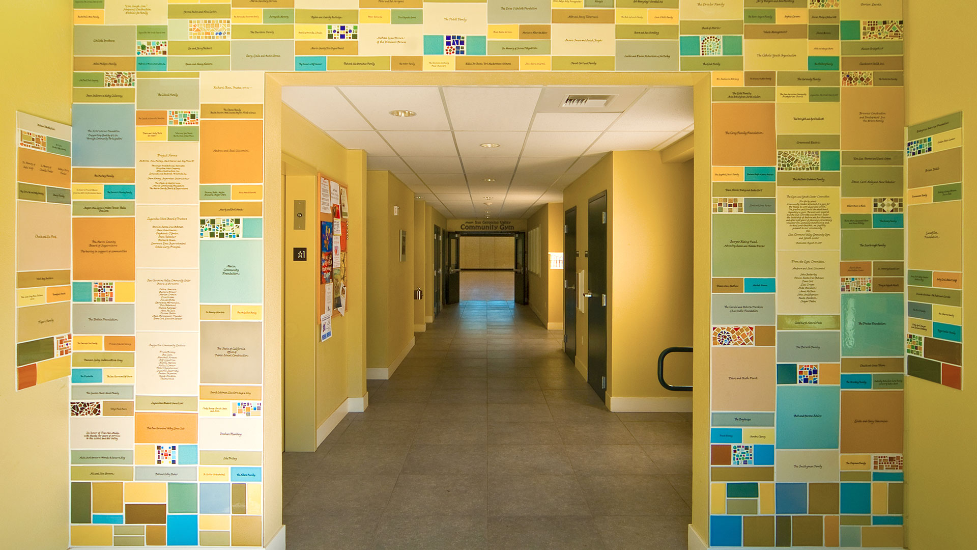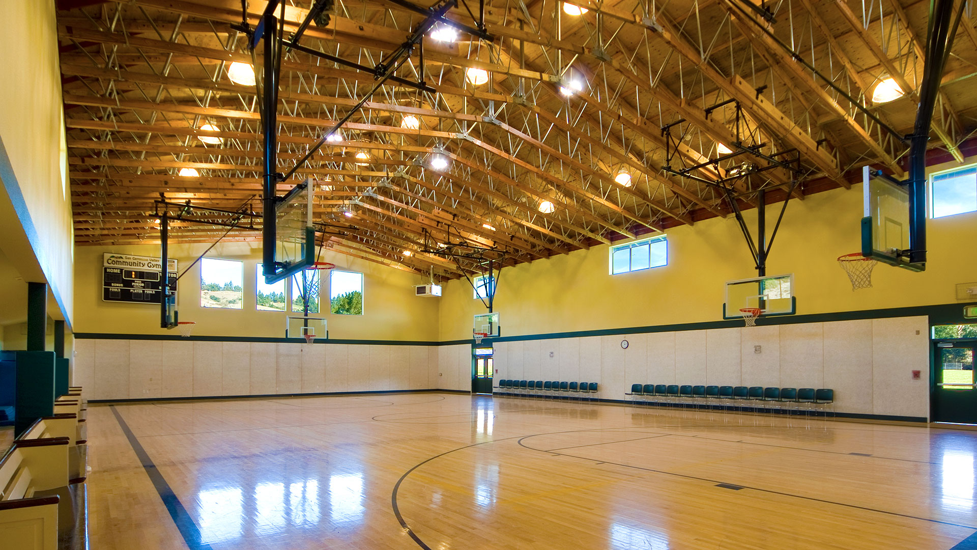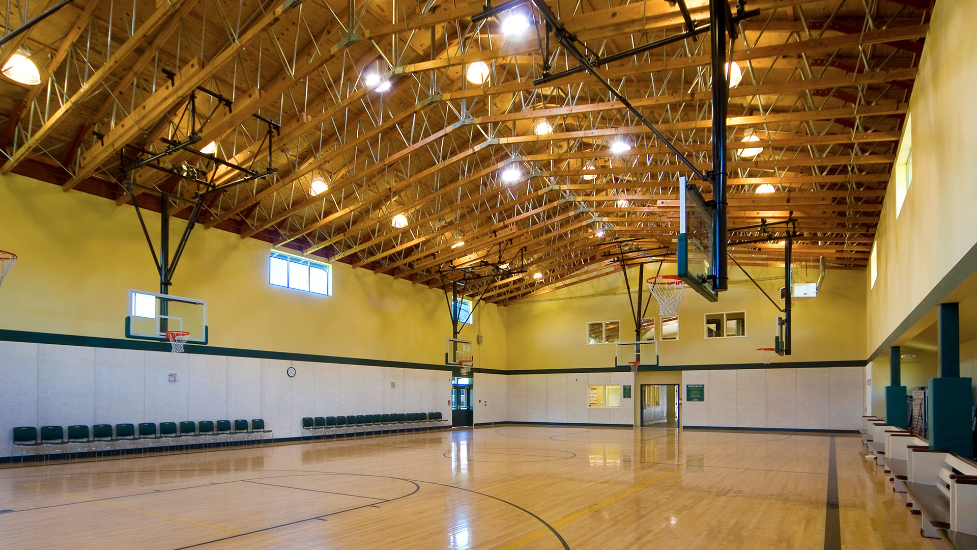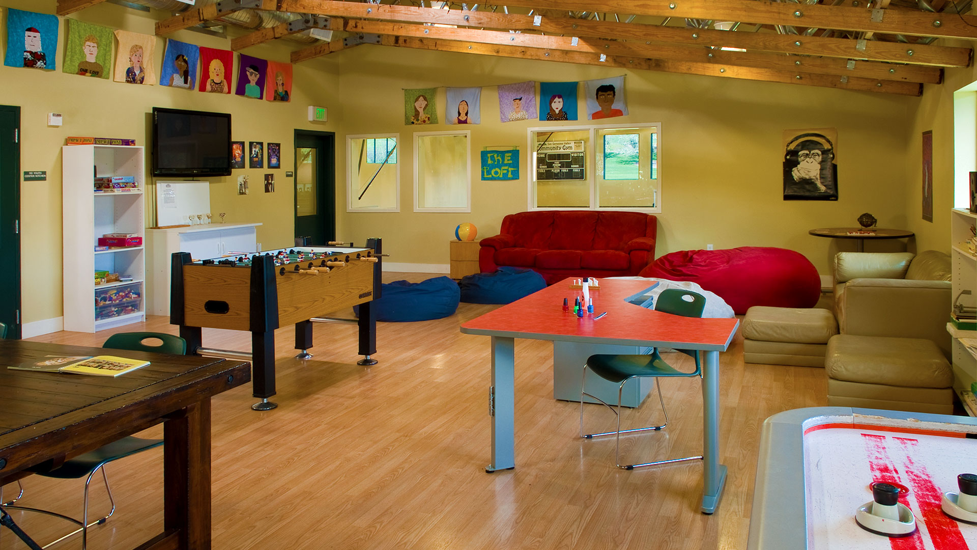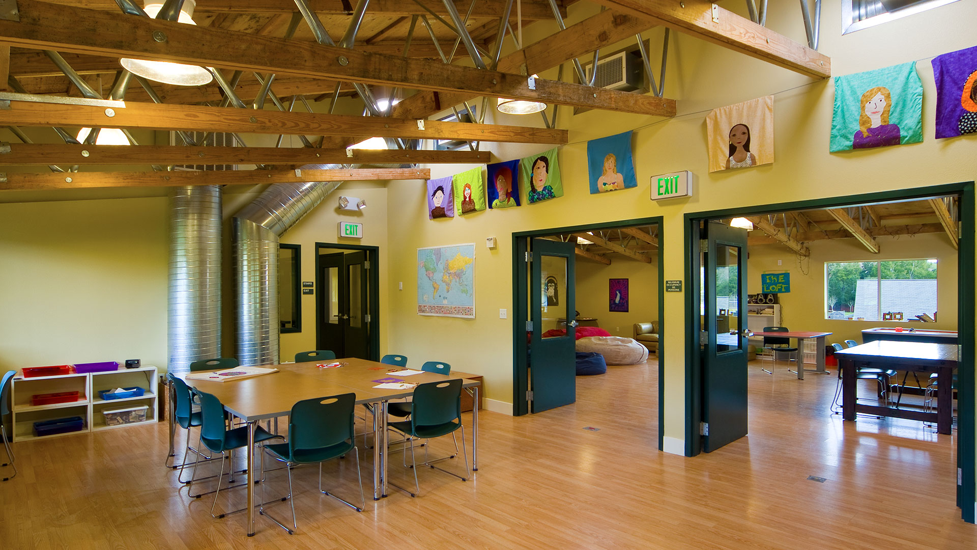Lagunitas School Gym
Featuring a full basketball court with pre-fabricated open web wood trusses inside, the barn-inspired exterior harmonizes with the rural location. A spacious activity room expands learning space. Ample natural light and a solar array makes this gym carbon neutral. Persinger Architects was contracted to design this project with just a six-week window before the funding deadline expired.
