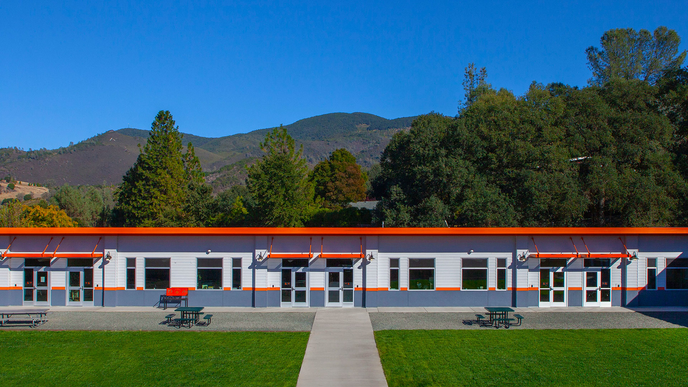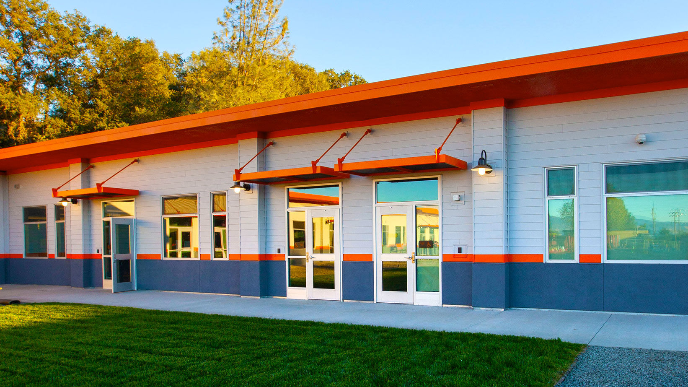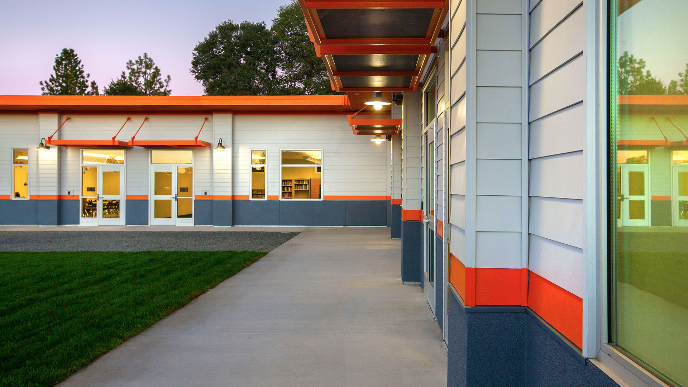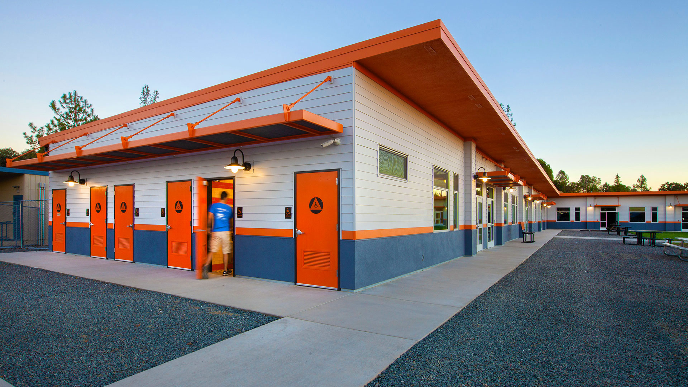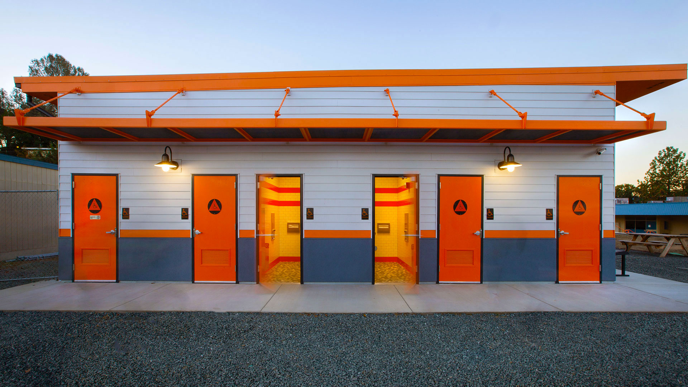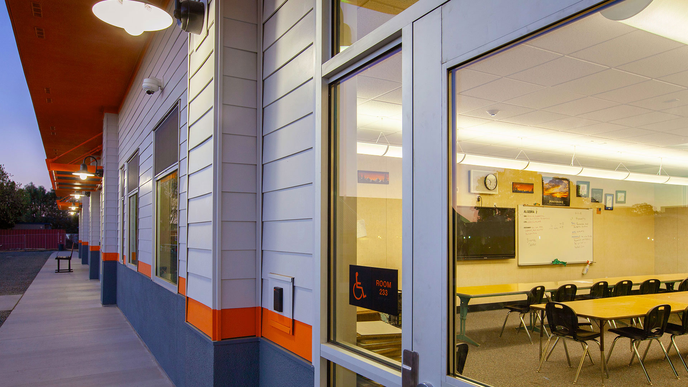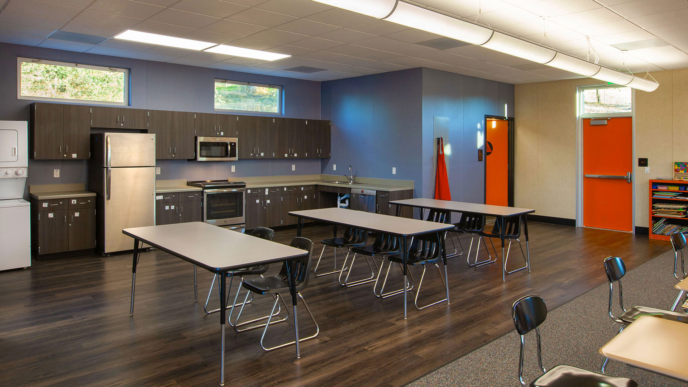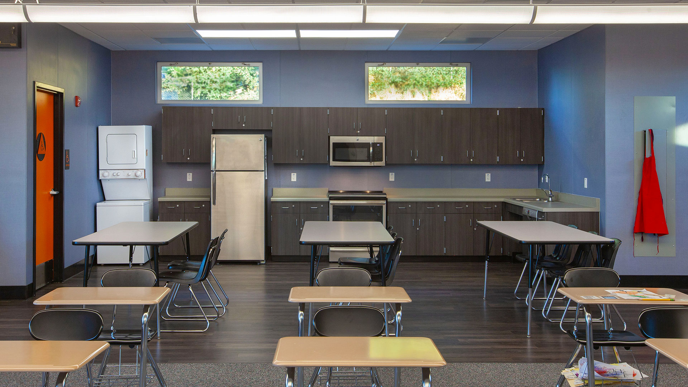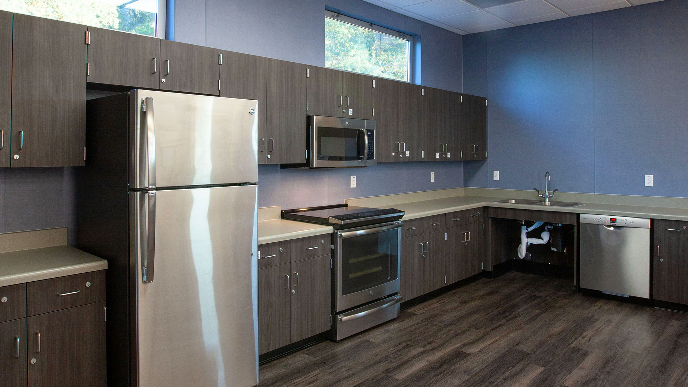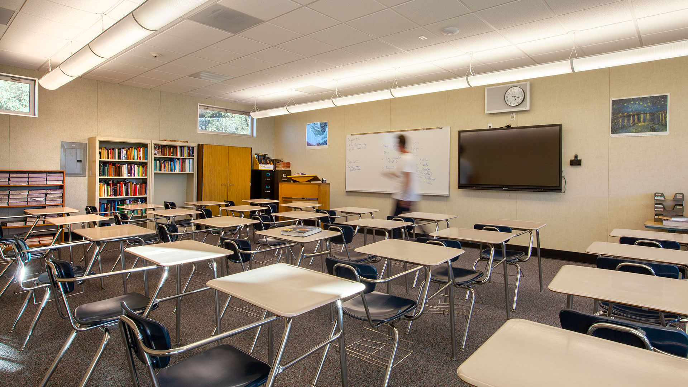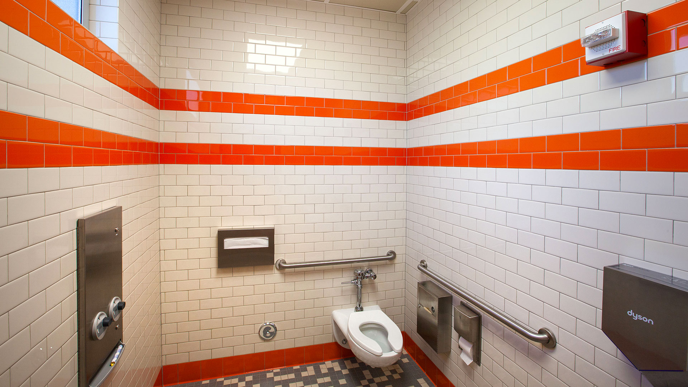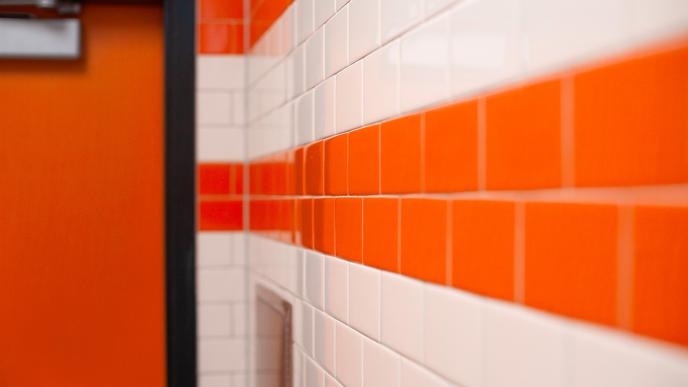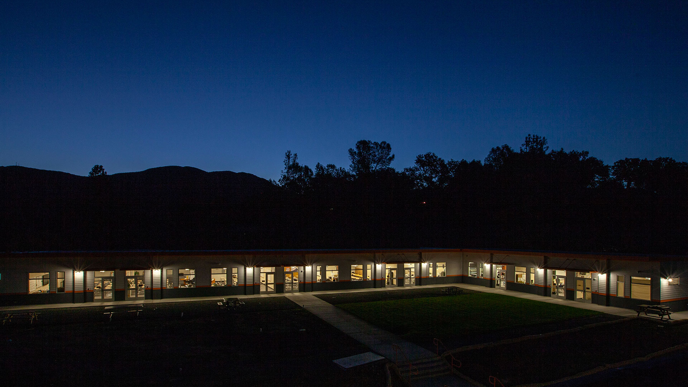Modular Classroom Wing for Kelseyville High School
Showcasing Persinger Architects’ experience with modular construction, this 10,000sf classroom wing was fabricated off site and then shipped to the Kelseyville High School for assembly. Replacing a haphazard collection of deteriorating portable classrooms, this project was completed during a single summer to minimize disrupting the academic calendar. Two structures house eight state-of-the-art classrooms, a large special education classroom with included restrooms and kitchen space for helping students build life skills, and tiled single-user site restrooms.
