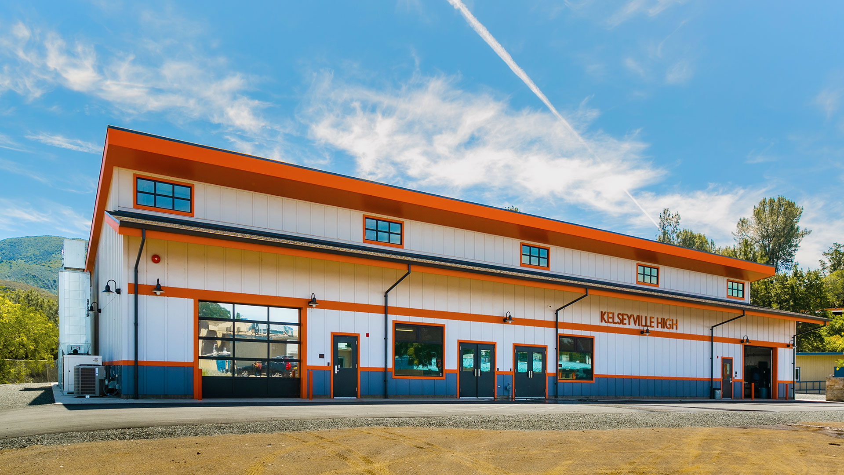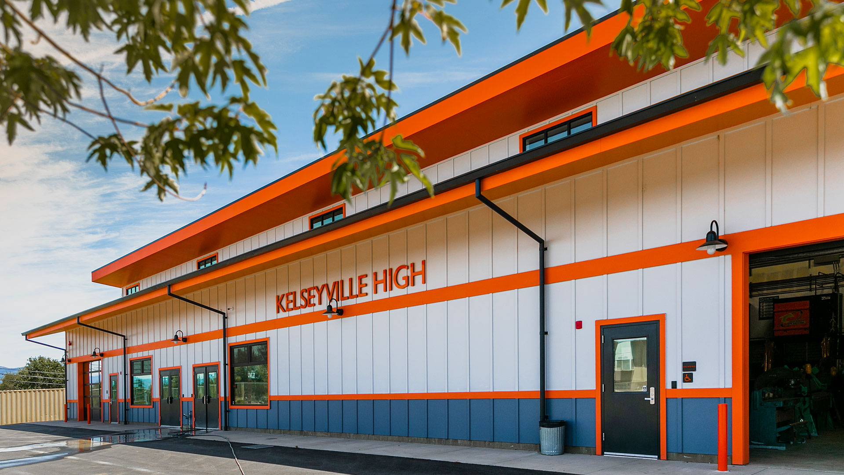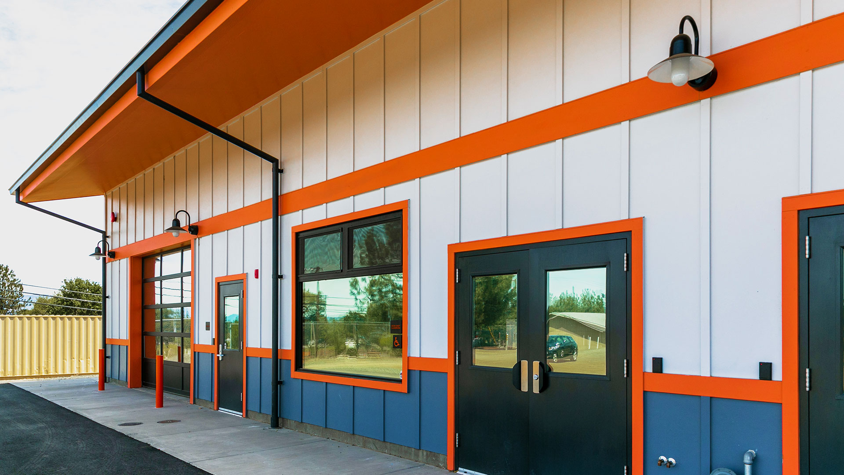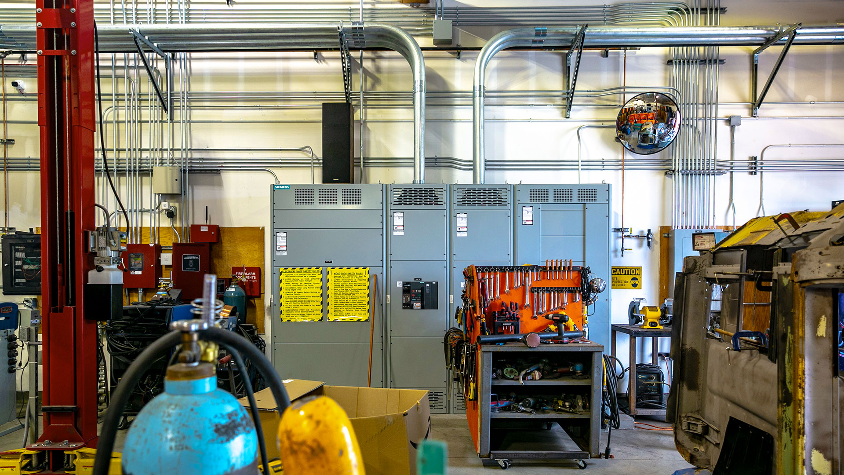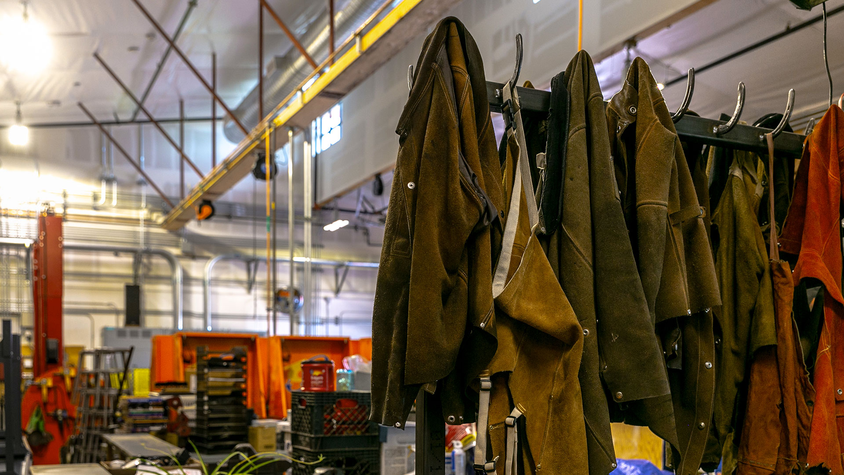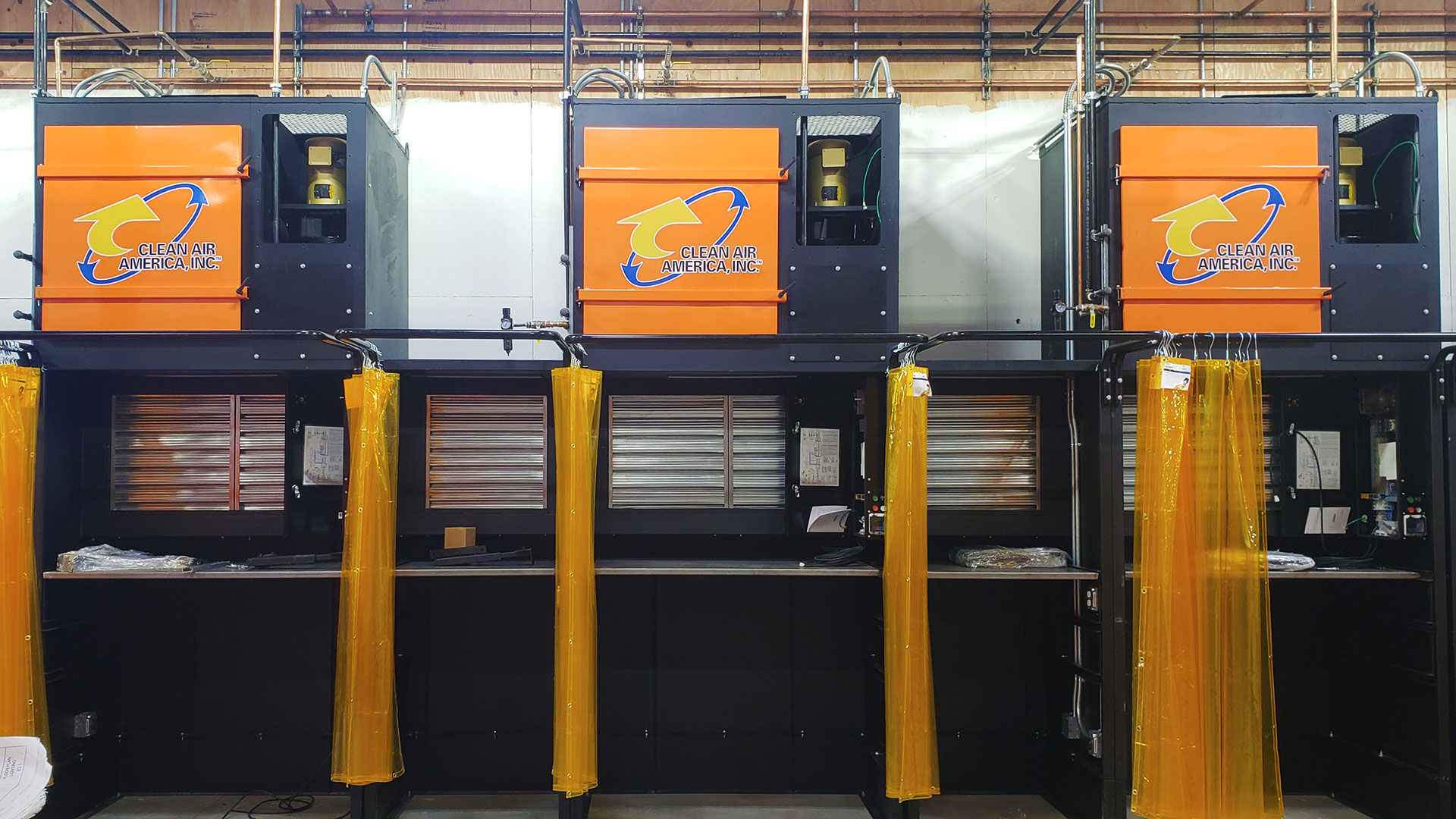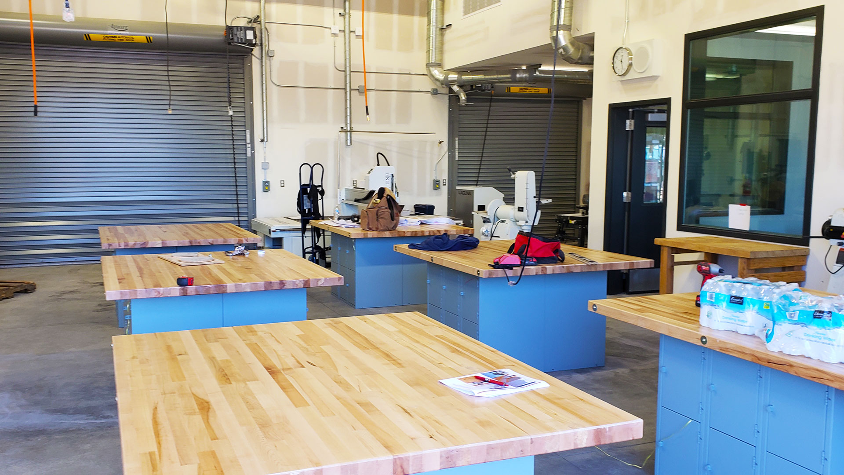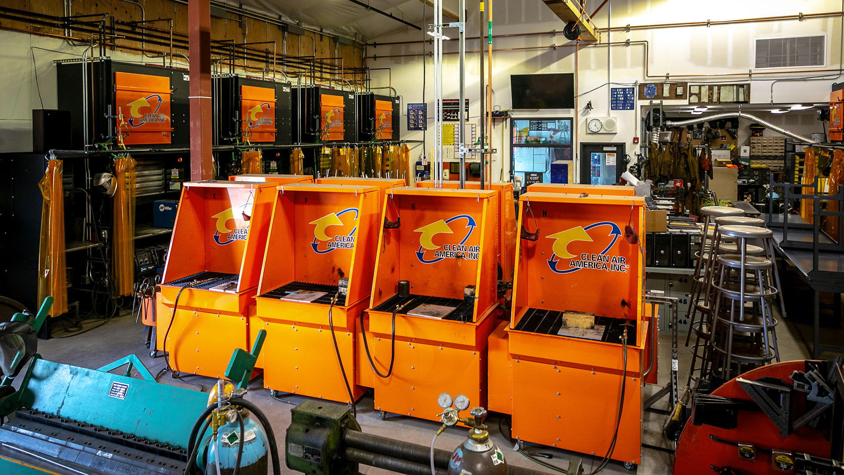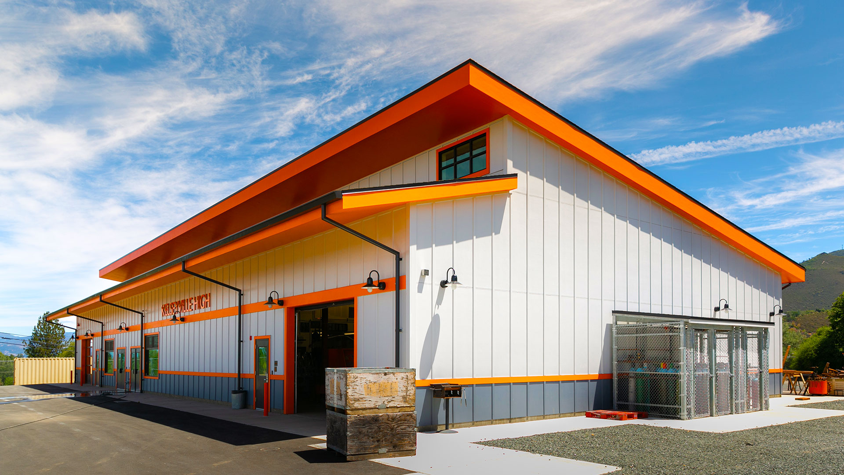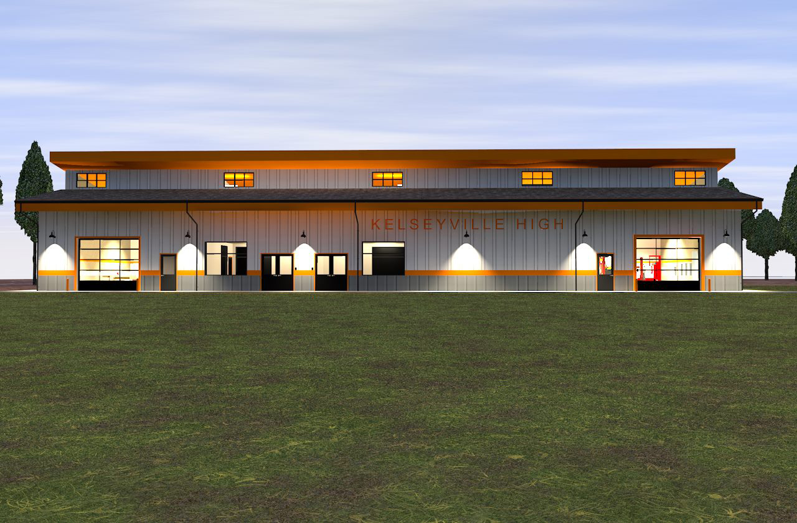Kelseyville High School Shop
A specialty of Persinger Architects is delivering custom buildings designed for multiple uses. To continue its long tradition of career education, Kelseyville High School called on the firm to replace a deteriorating mid-century shop that also did not meet contemporary building codes or ADA compliance. The new shop was constructed on-site and houses equipment for an extensive auto, metal, and wood shop–and the supporting complex ventilation, electrical, and safety systems. With two adjacent classrooms, the building serves up to 430 students in the integrated agricultural curriculum, who are able to safely use loud, hot industrial equipment in an academic setting, separate from other student activities. Persinger Architects’ services on this project included writing and securing grant funding.
