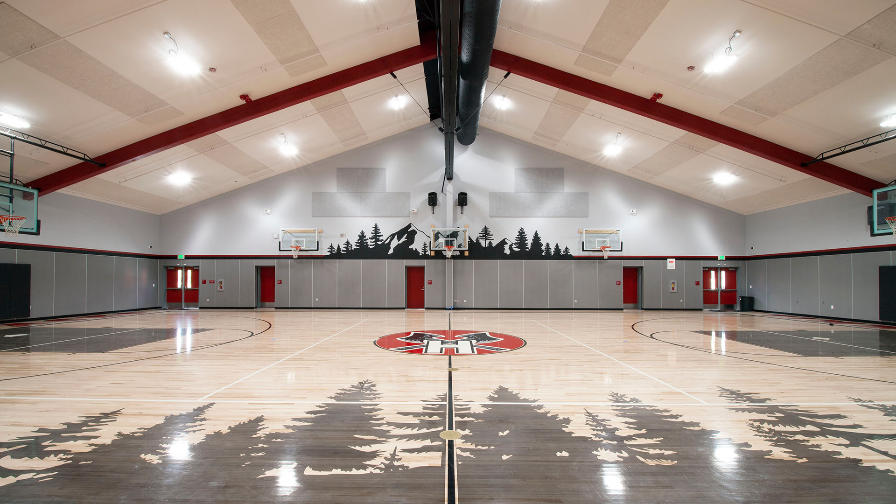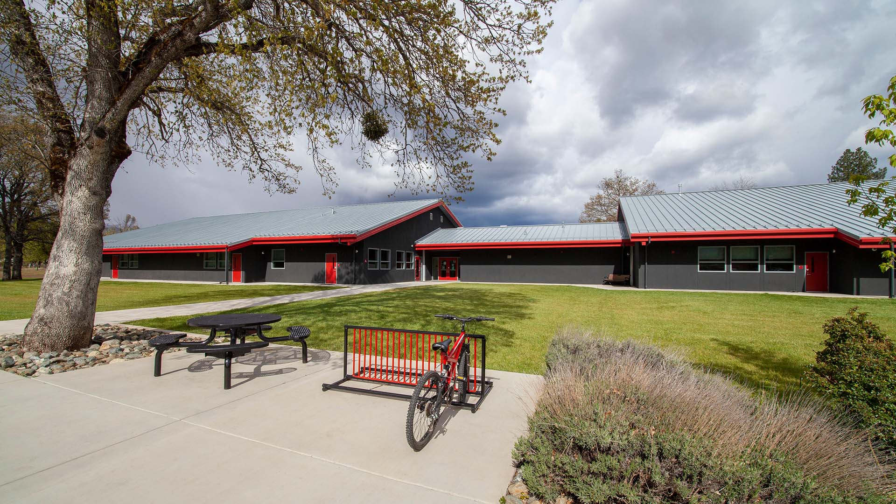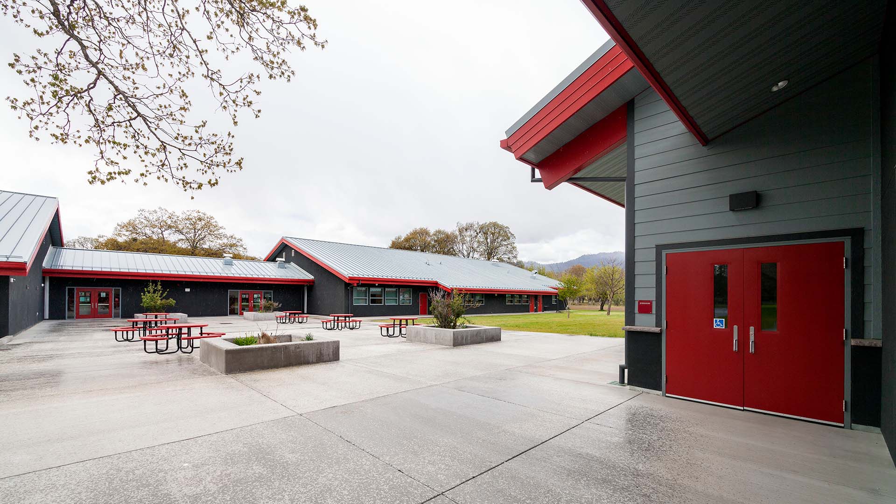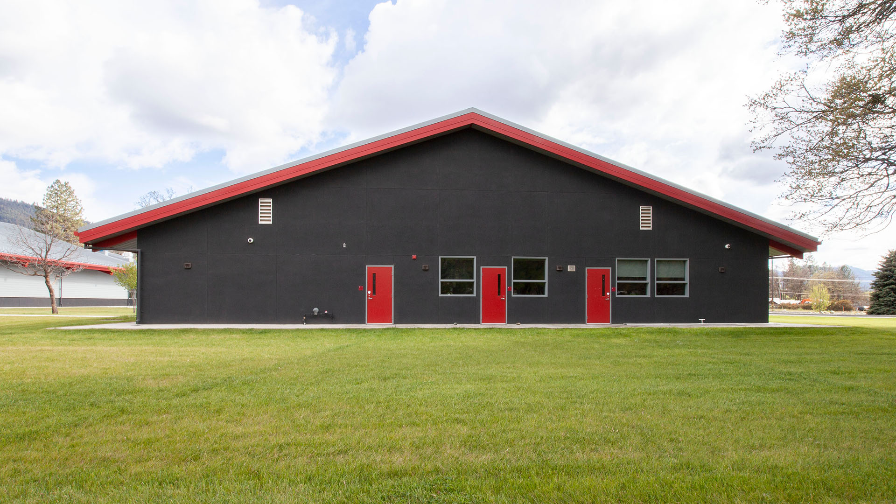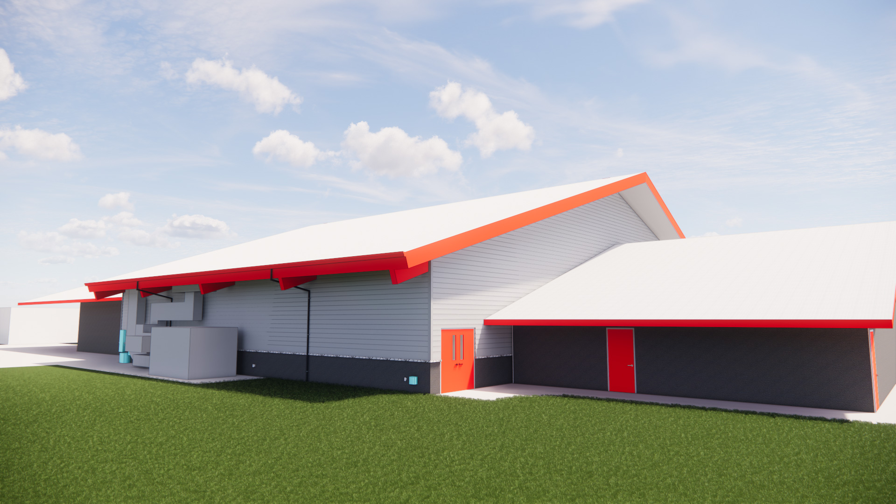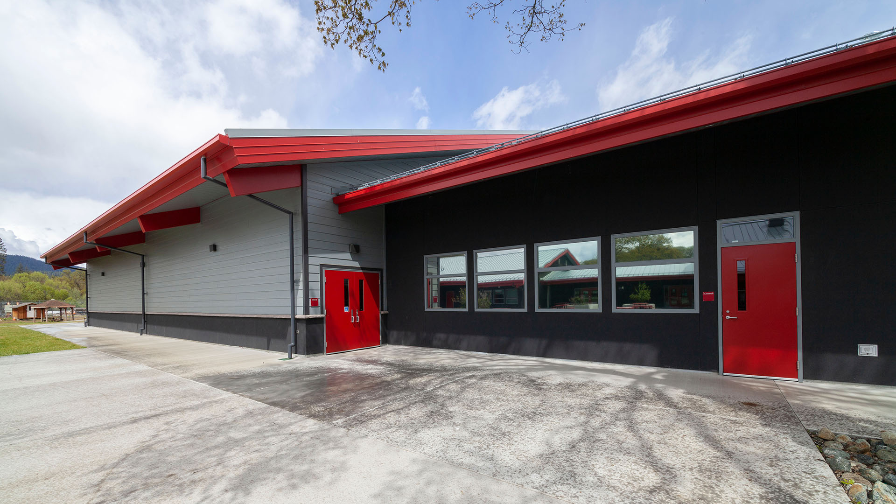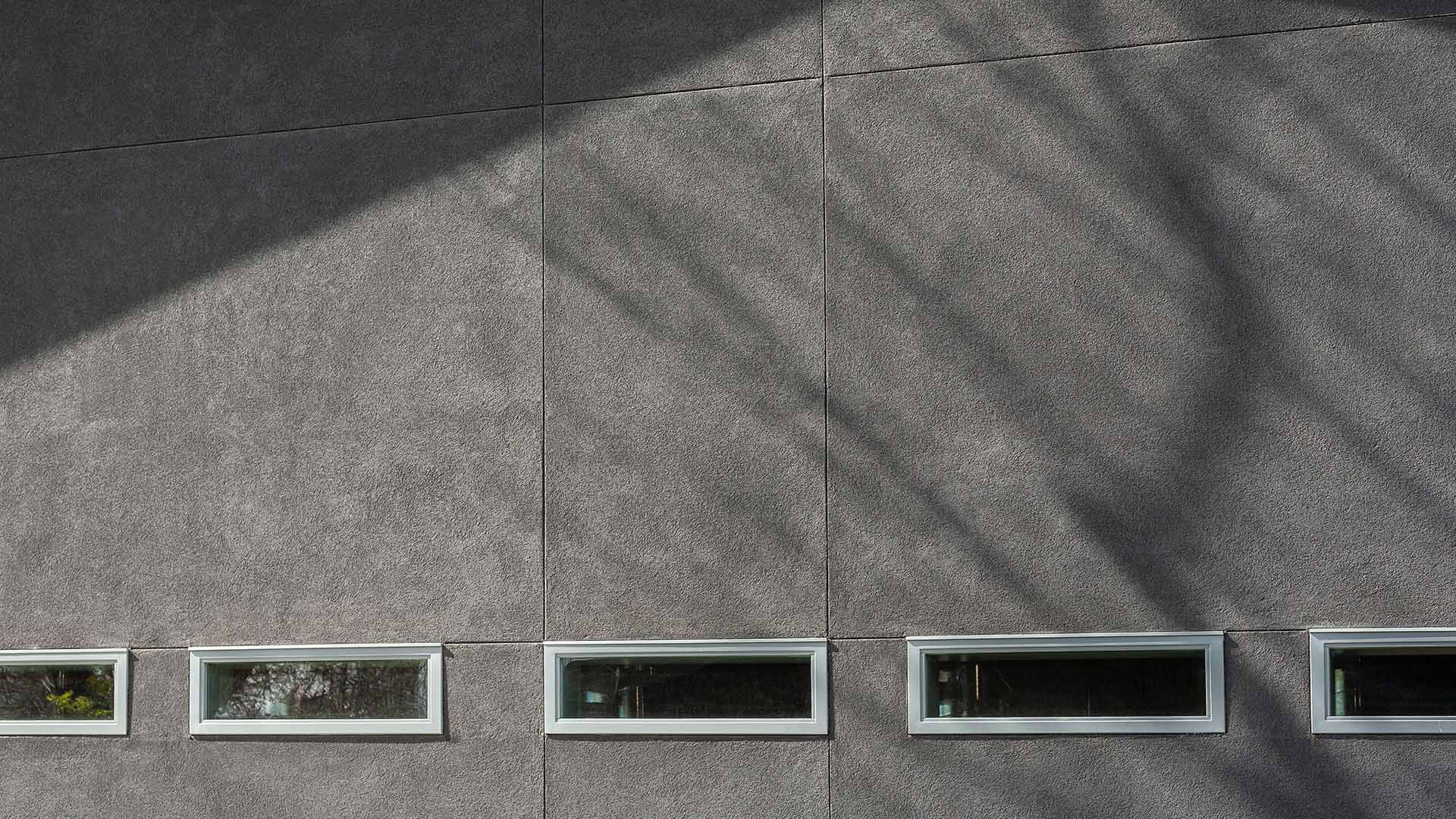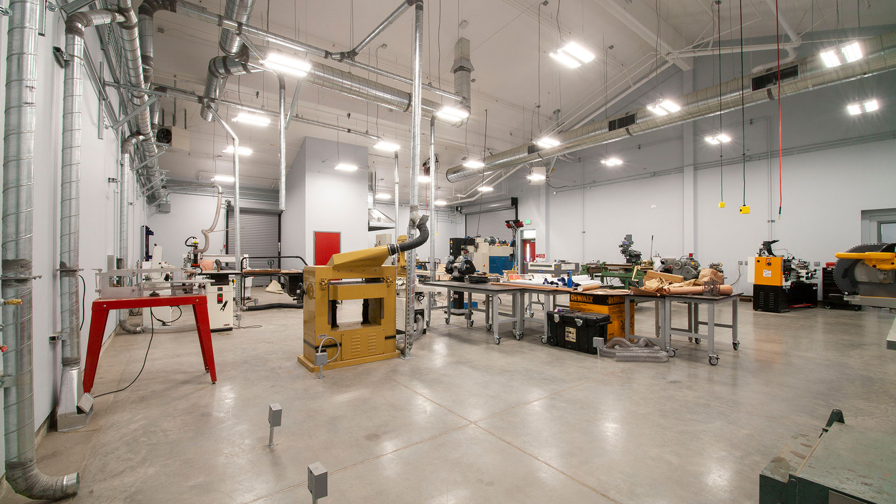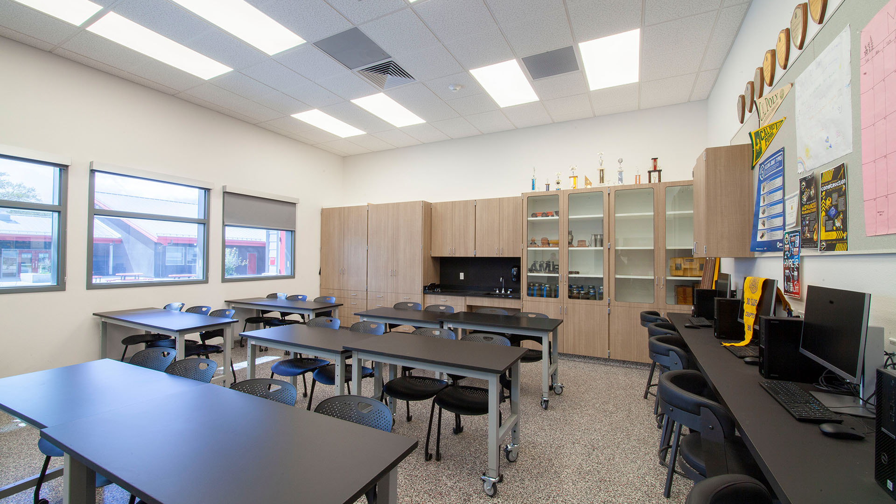Hayfork High School Gymnasium
An example of our school modernization expertise, Hayfork High School needed a renovation of their mid-century high school gymnasium for mold abatement and took the opportunity to update their entire gymnasium and shop building. Persinger Architects was brought in midway through this multi-year project where buildings had to be stripped down to their structural frames and completely redesigned and reconstructed. New elements include roofing, siding, finishes, enhanced accessibility, and a completely redesigned HVAC system. The central truss element was kept in the gym while adding new telescopic bleachers, flooring, and striping. The wood and welding shop was also revamped. Our 3D modeling tools were key in helping stakeholders visualize how the extensive elements would come together in the final project.
