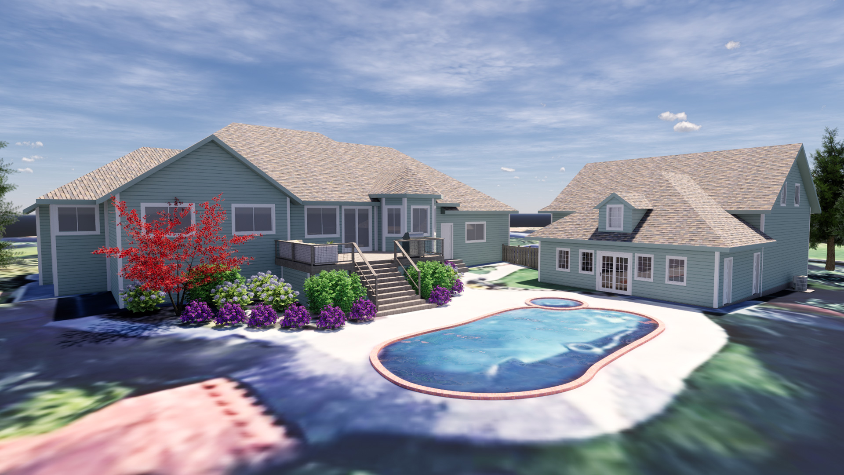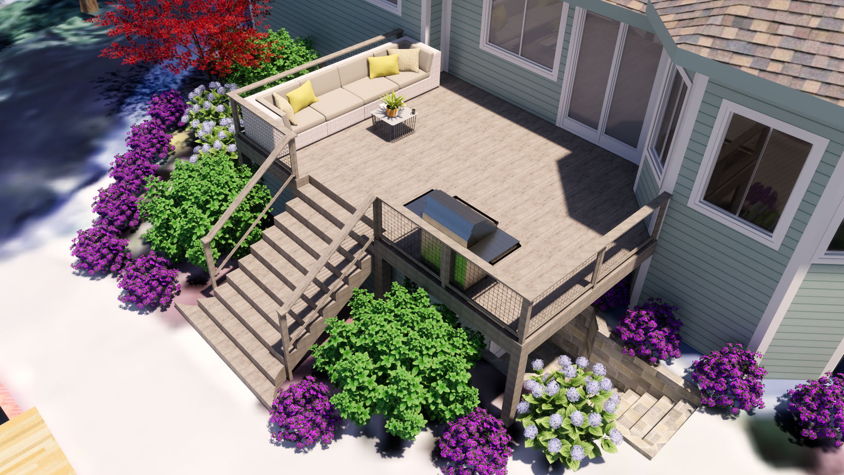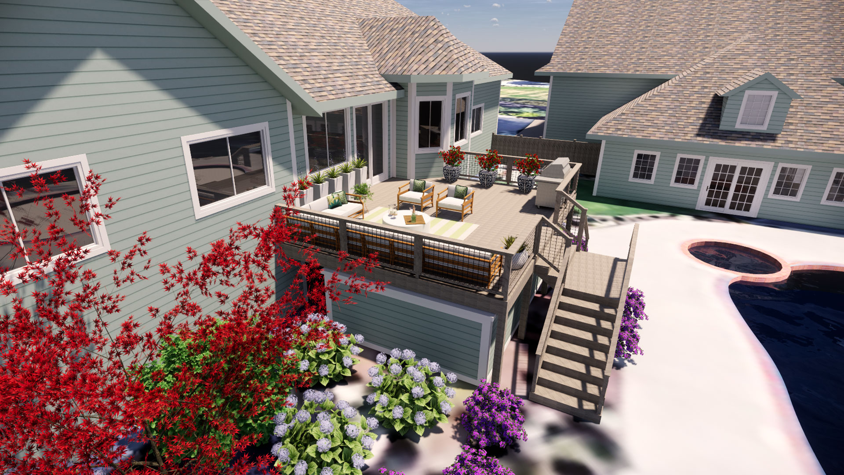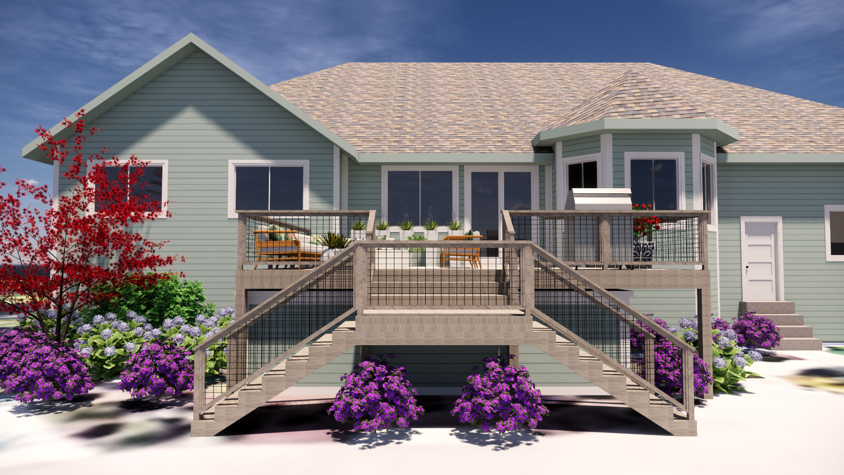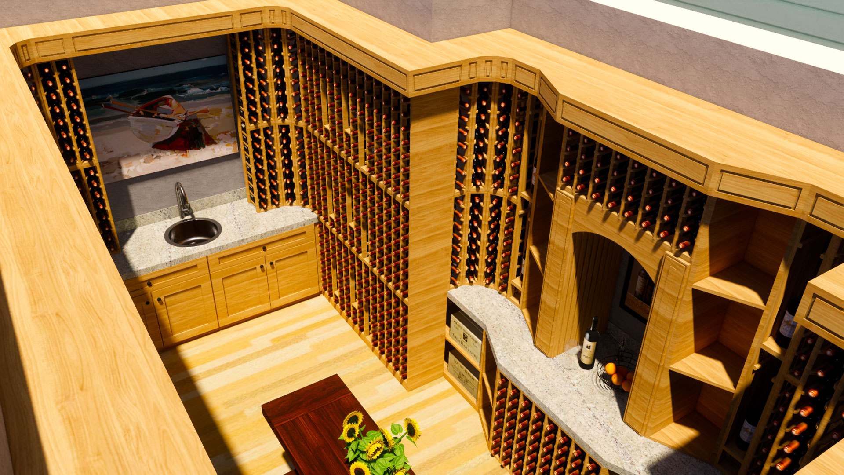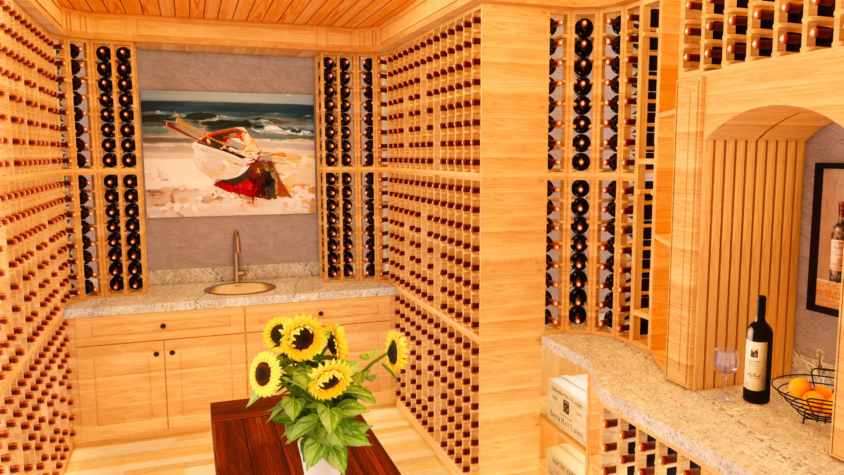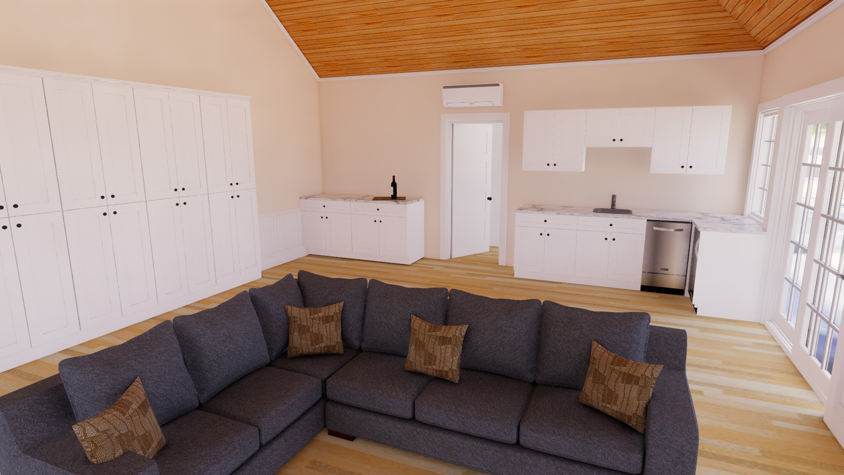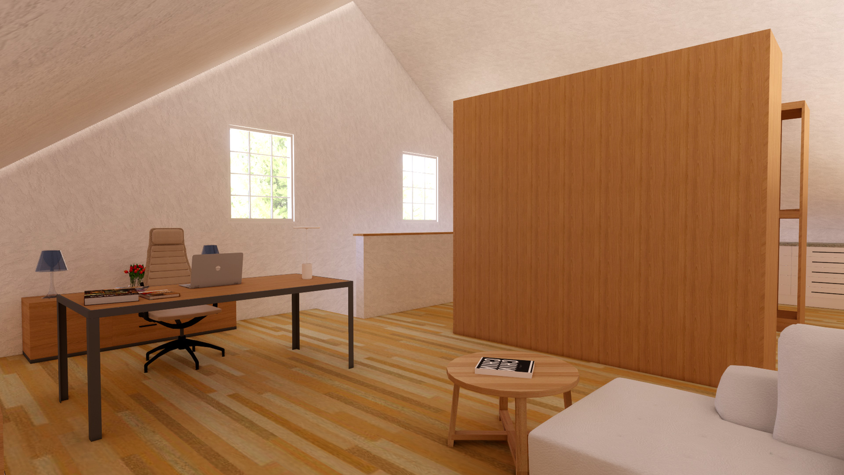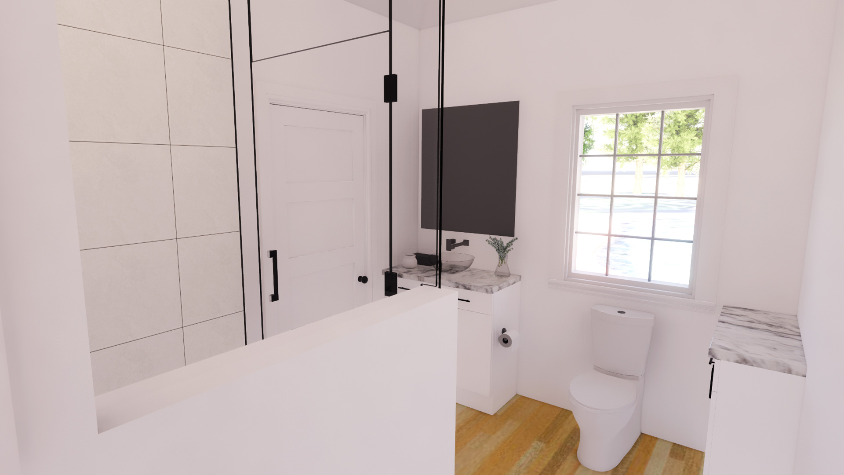Harris Hills
With an extensive collection of mid-century art and automobiles, windows were limited in this residence to minimize UV light damage and reduce climate control costs. The unique subterranean wine cellar was created using a precast utility vault lined with quality wood shelving, significantly lowering construction costs.
