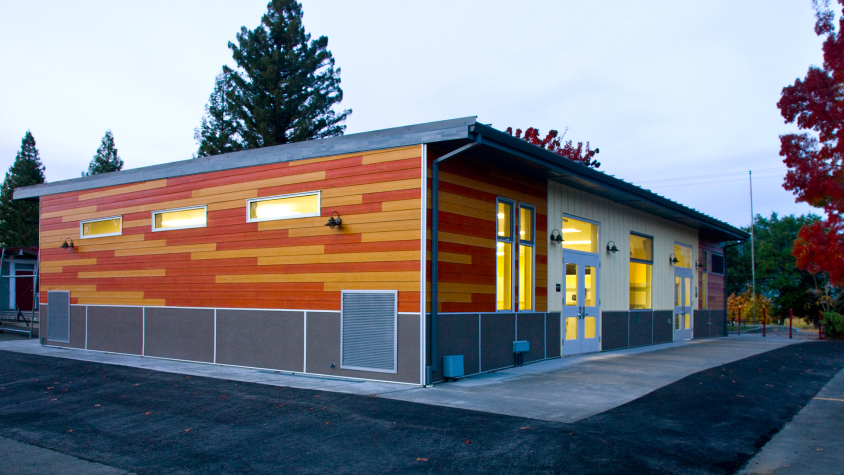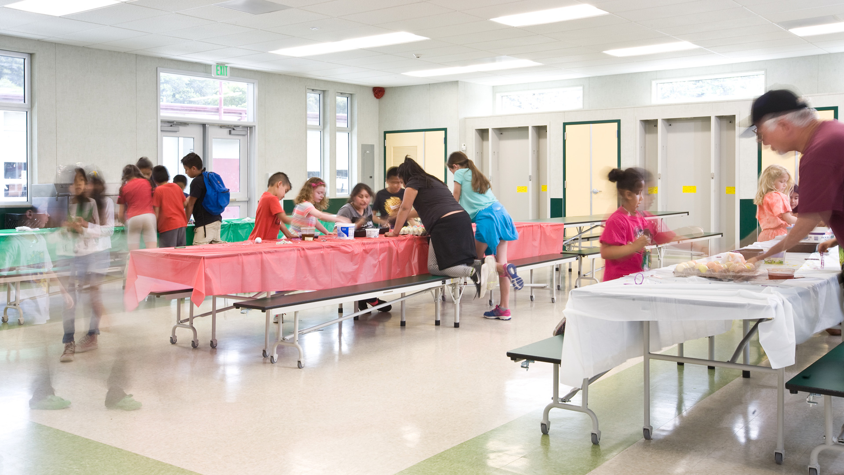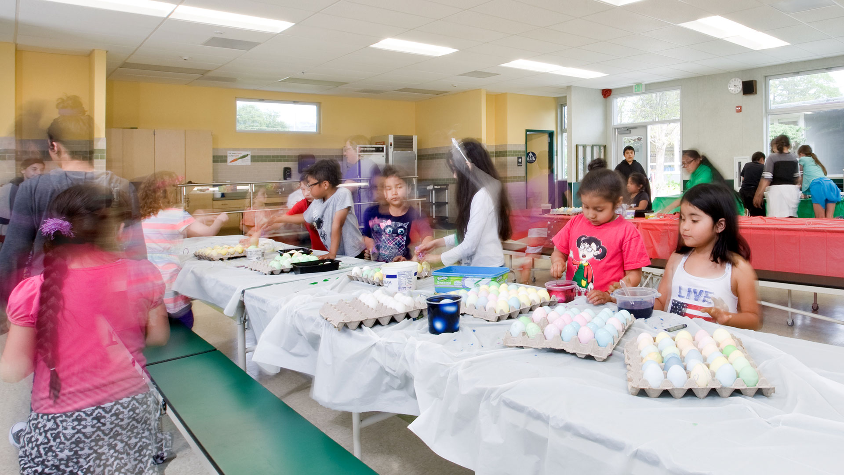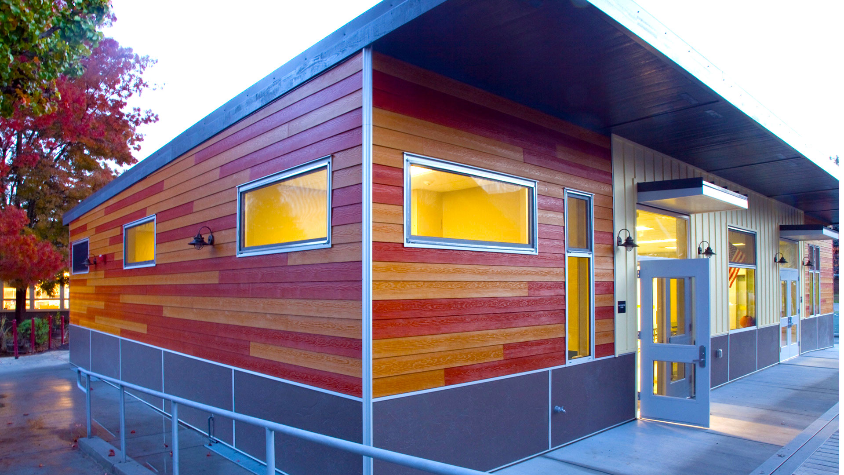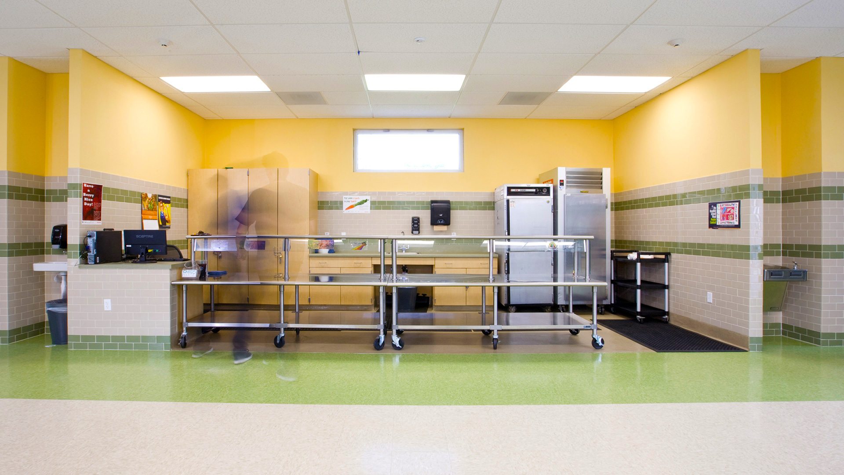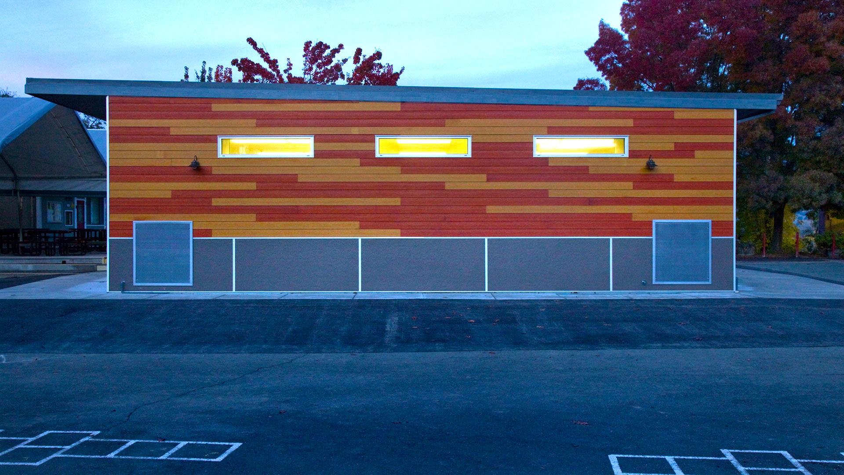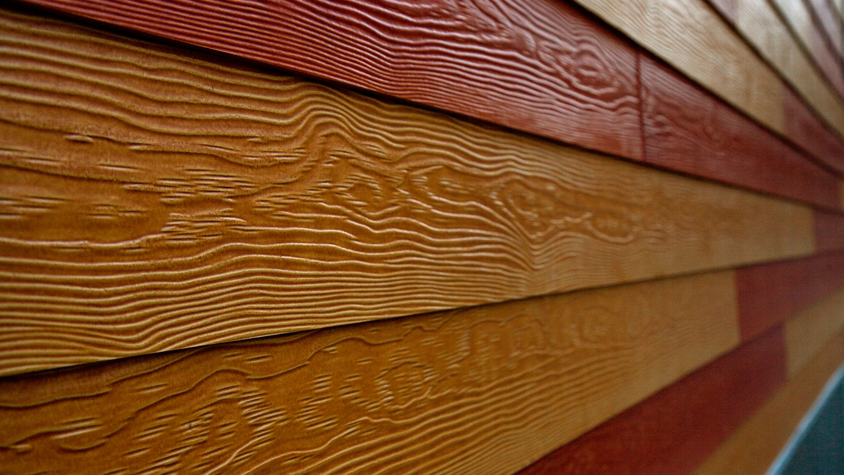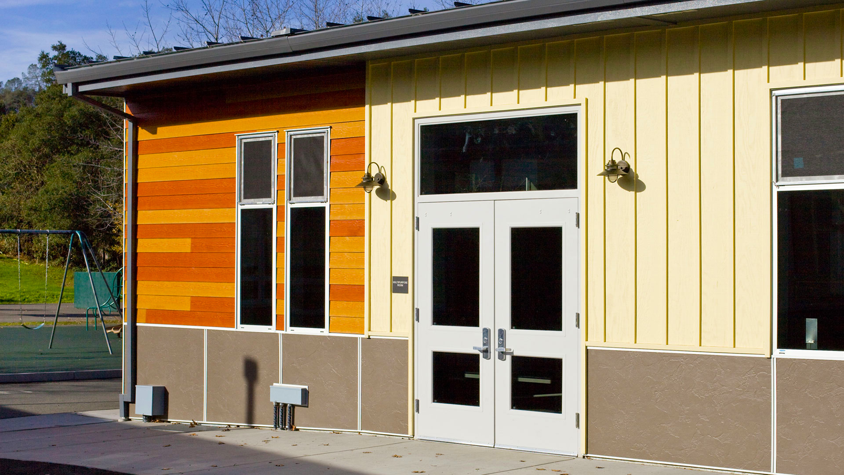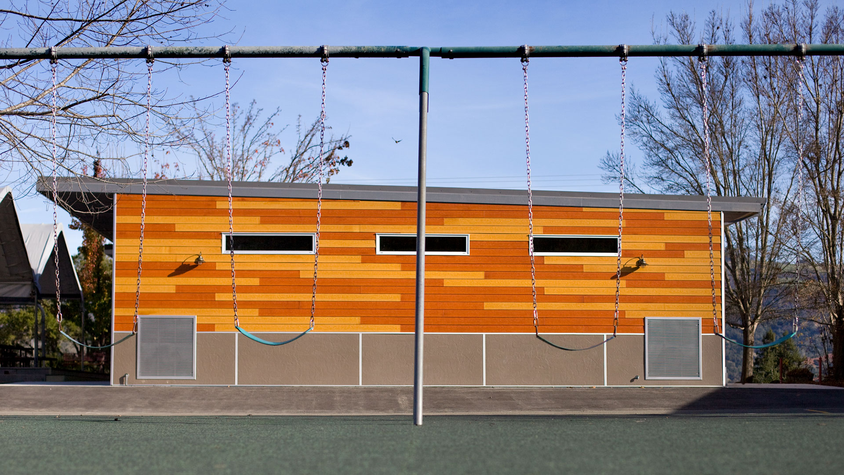Prefab Multi-Use Room for Geyserville Elementary
This project is an example of how Persinger Architects carefully plans construction phases to minimize disruption and speed completion. In this case, the project was completed in a timeline that allowed the school to remain in operation during construction. Having the site contractor demolish the existing building and prepare the new concrete pad while the building was constructed in a factory and shipped to the site dramatically compressed completion time. Once on site, upgraded finishes and final touches were swiftly completed. Features include a dining and assembly space with a small food preparation area and increase in flexible available space to further the school’s educational curriculum for all grade levels
