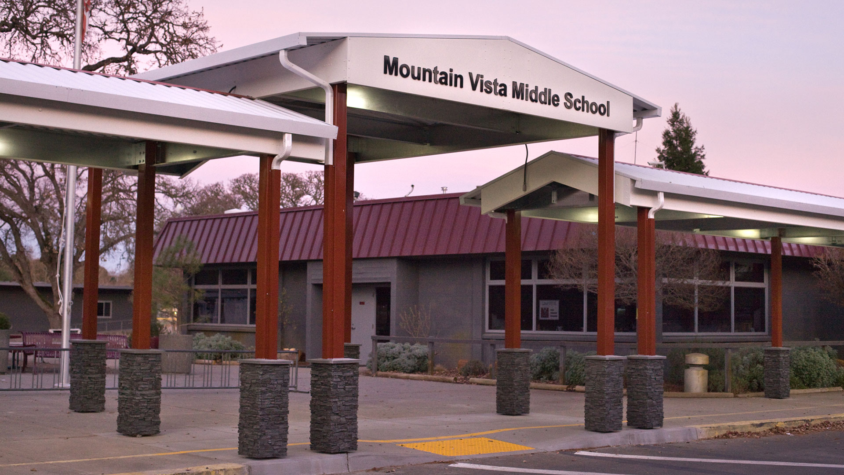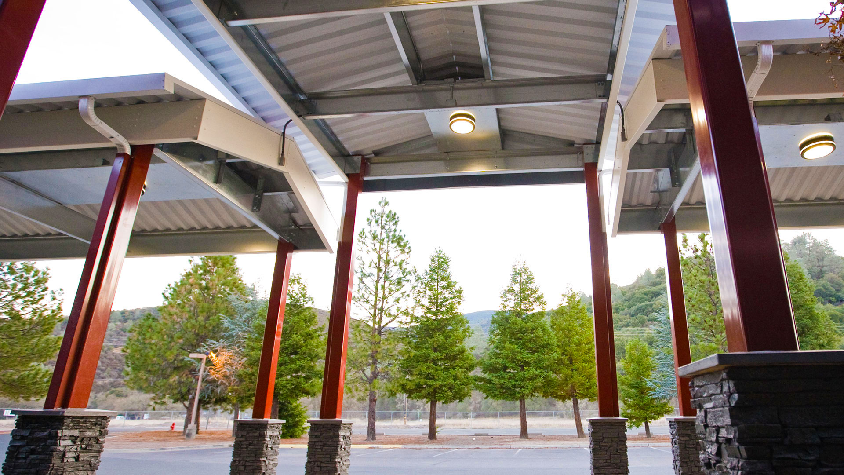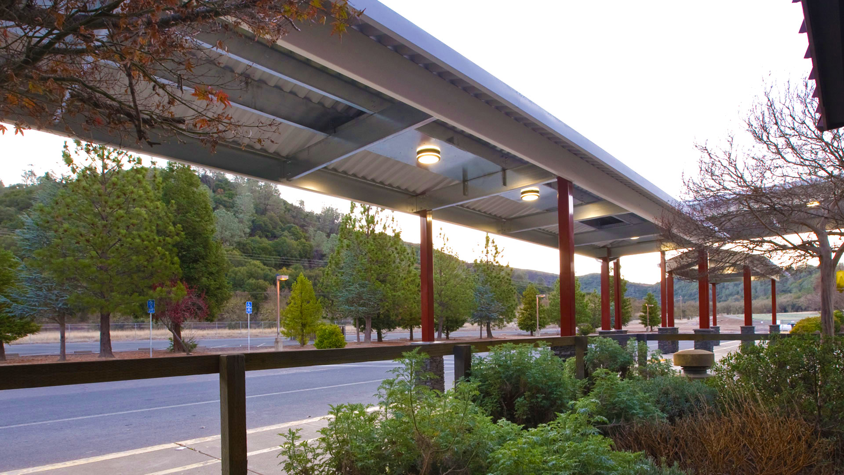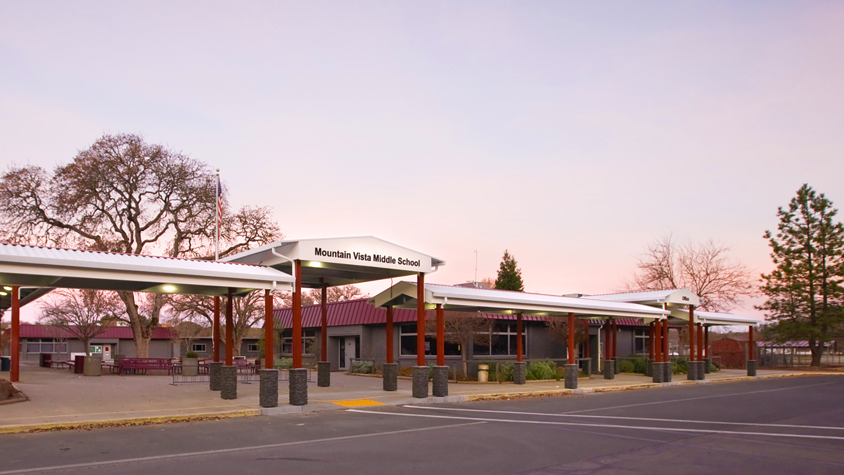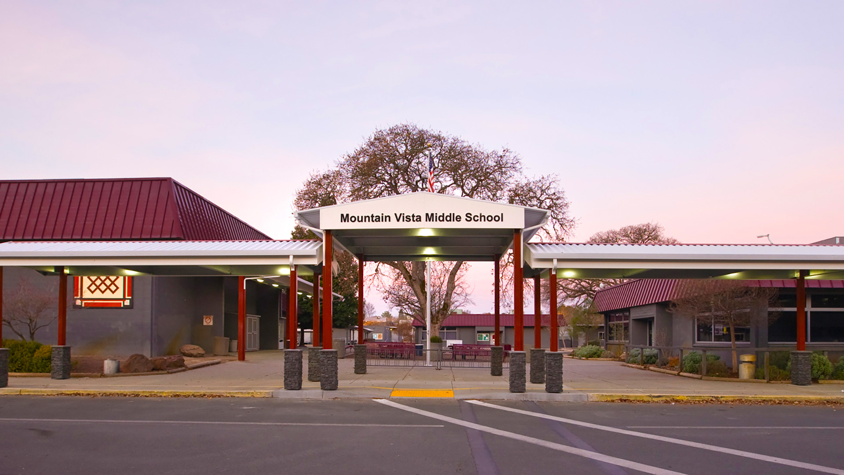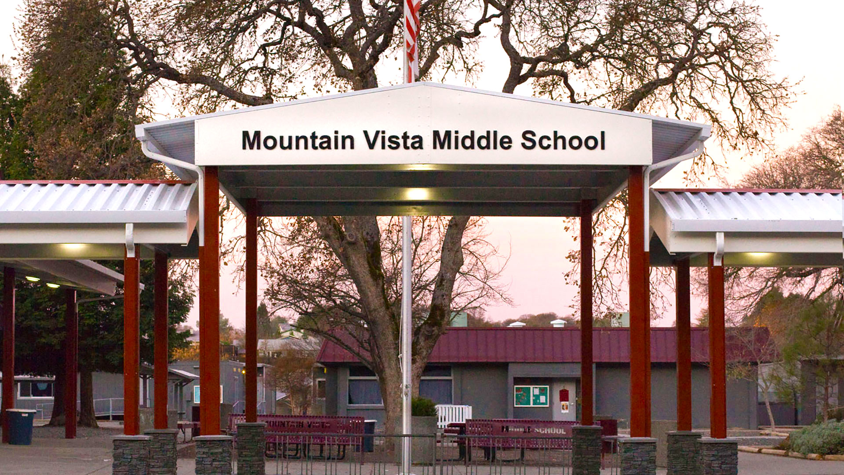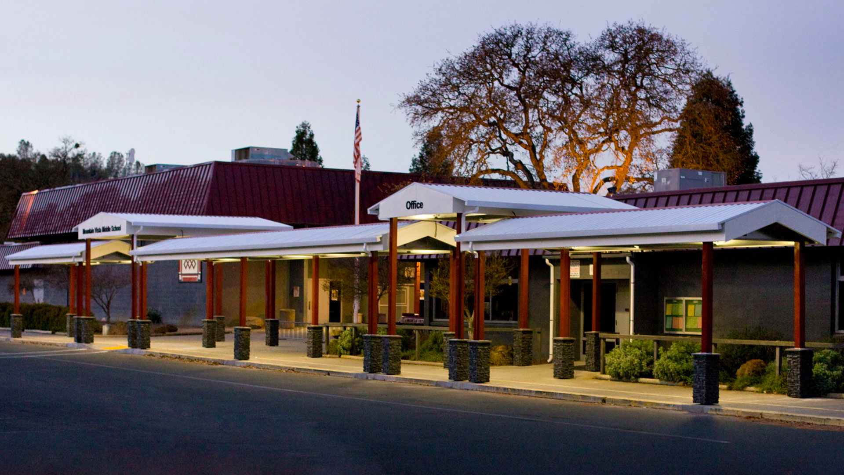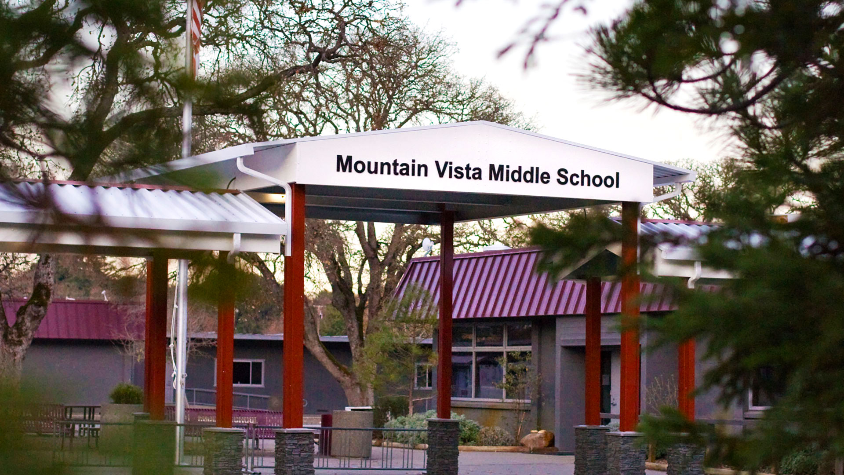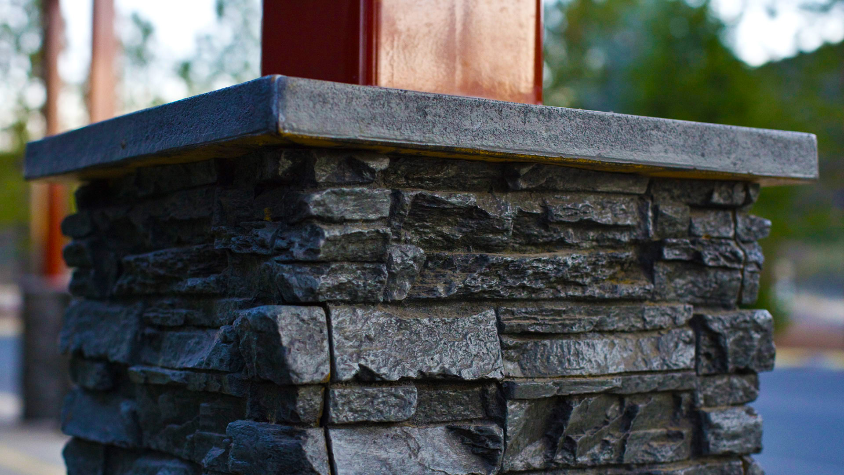Canopies at Mountain Vista Middle School
Persinger Architects’ new shade structure is a welcoming main entry point for the school, which was missing from its original design. Mostly pre-fabricated for quick installation, the custom post base-wraps and peaked roofs were added to blend with the existing campus architectural style. It provides well-lit shelter for students, staff, and parents in all weather.
