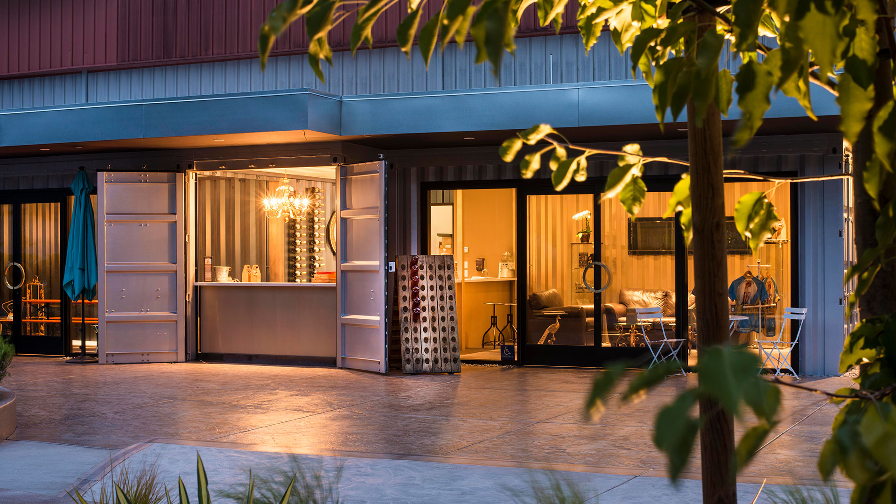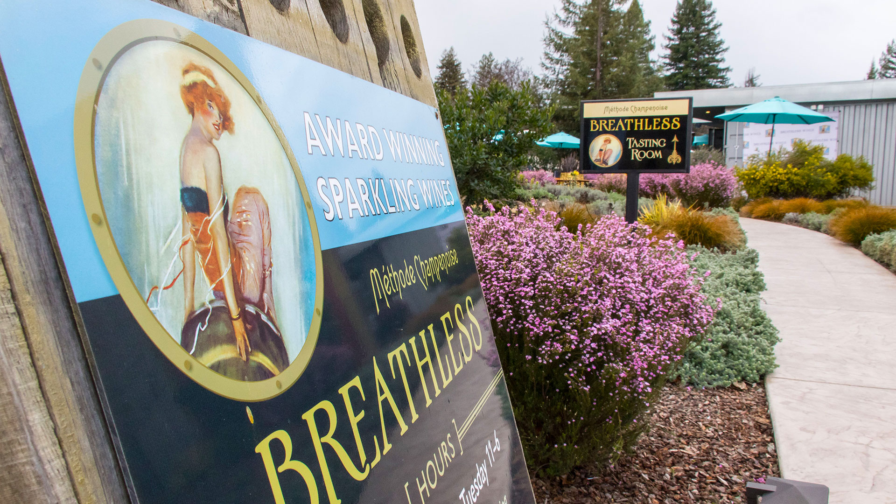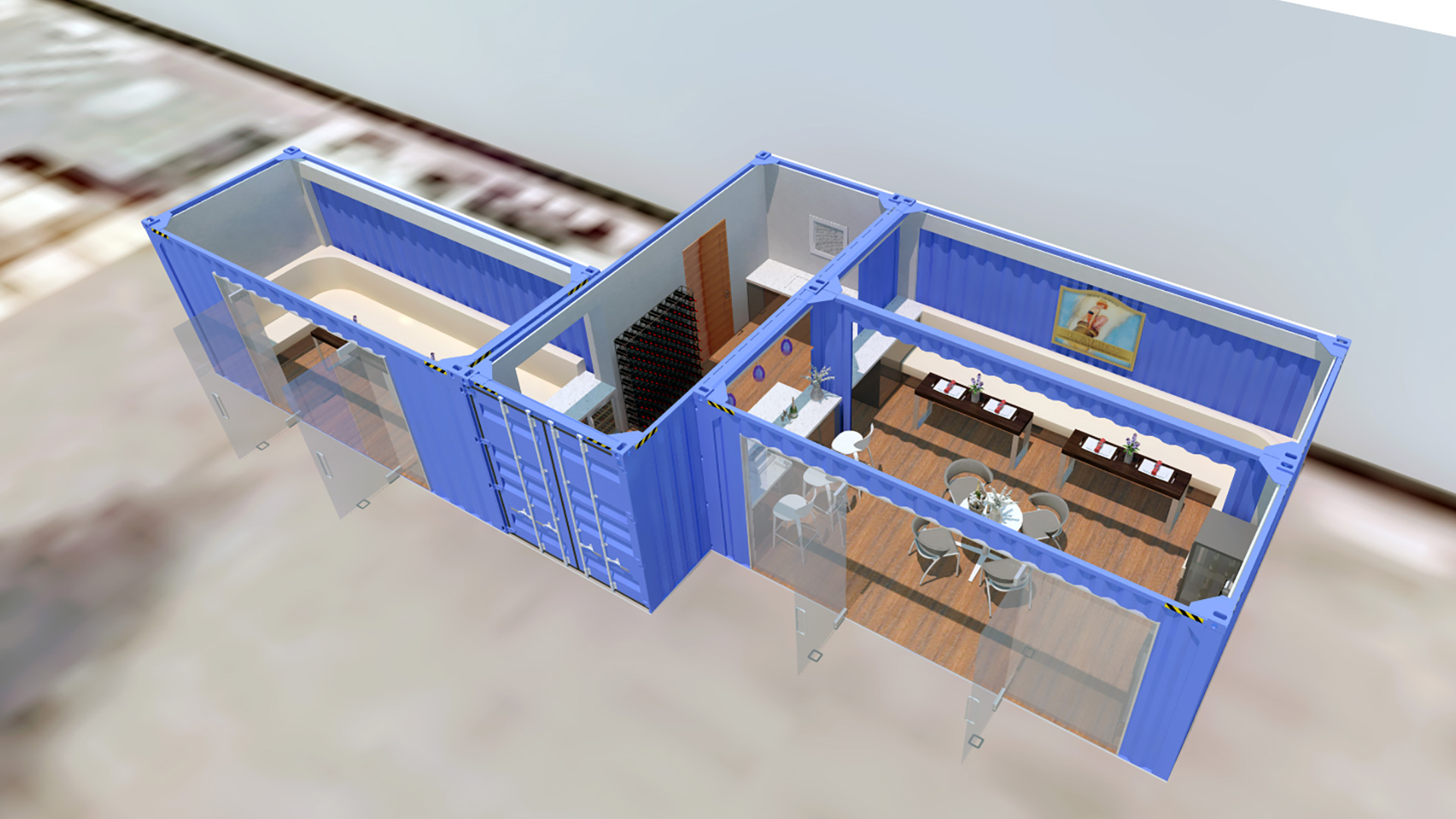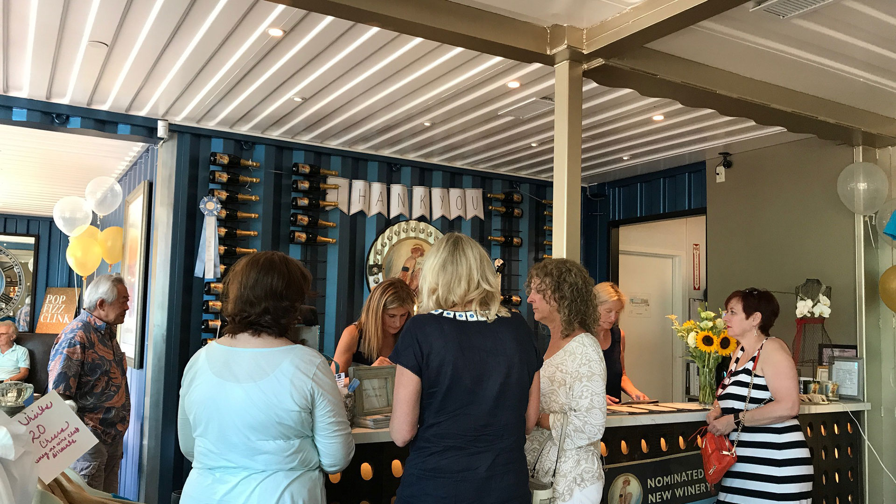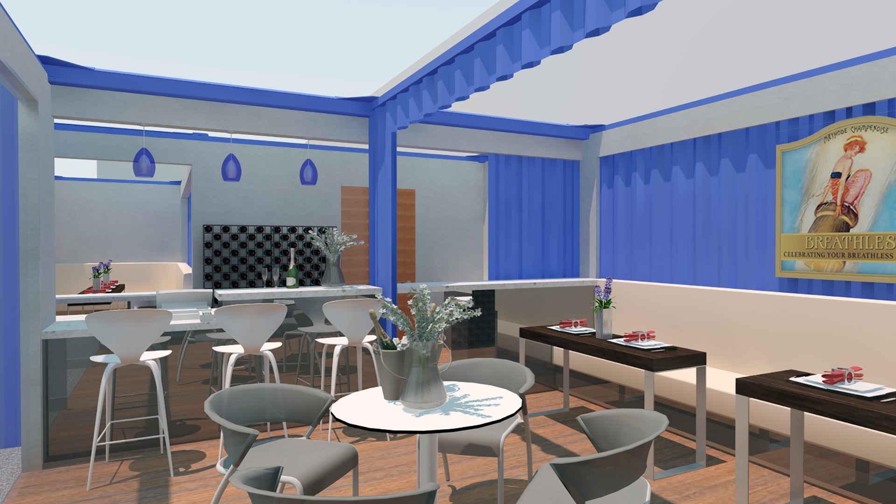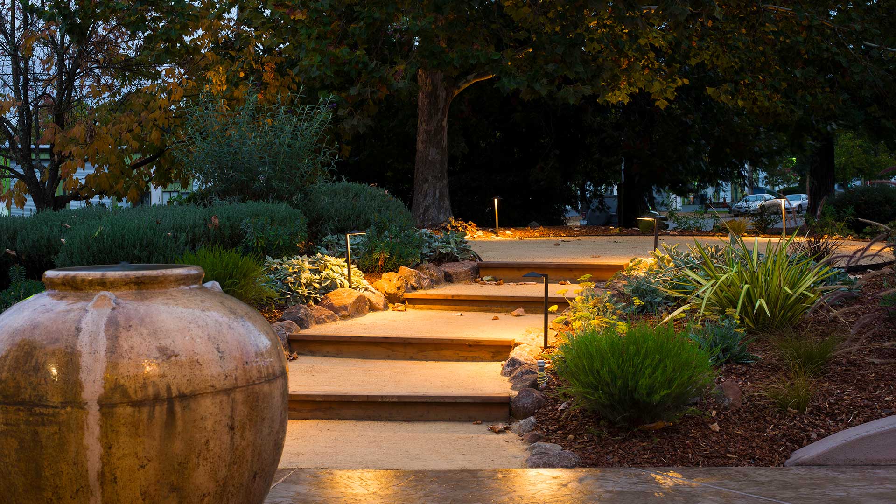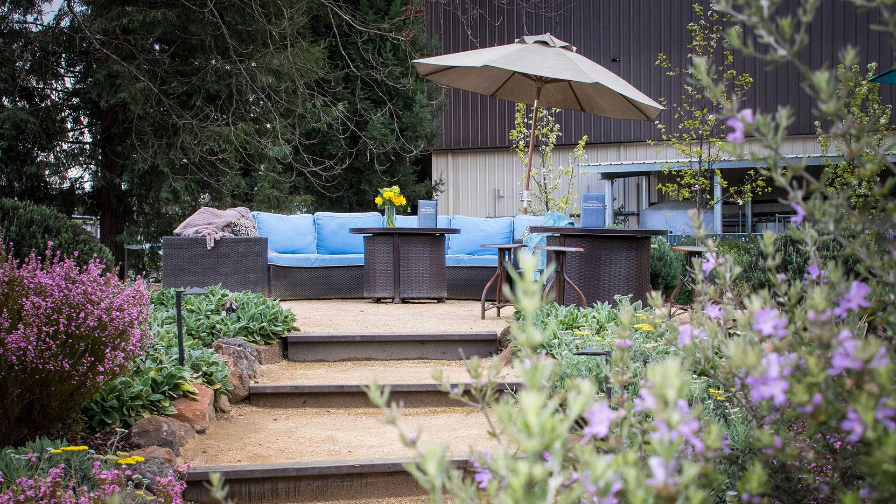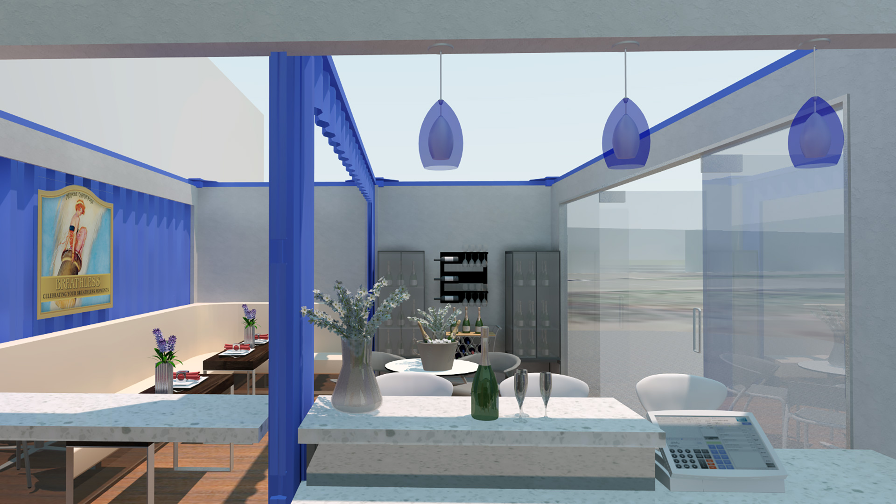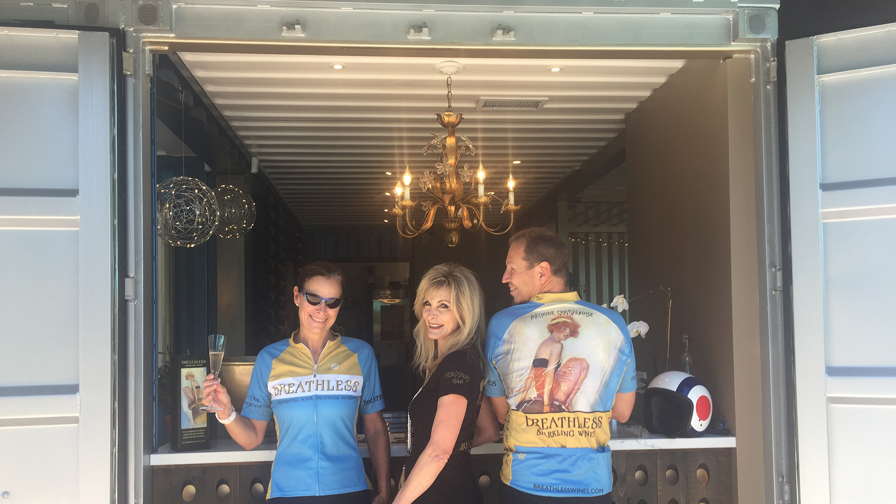Breathless Winery Tasting Room
The owners of Breathless Winery wanted a unique tasting room built by creatively reusing shipping containers. Persinger Architects worked closely with the winery to transform the rough, functional container shells into an interesting, elegant space. The firm used its expertise in 3D modeling to help the winery owners visualize and refine their ideal space before the investment in breaking ground.
