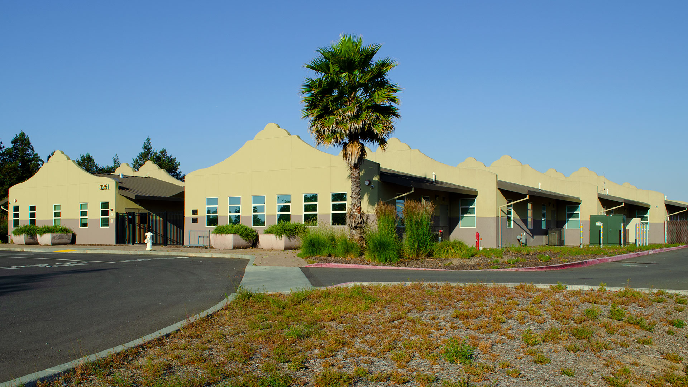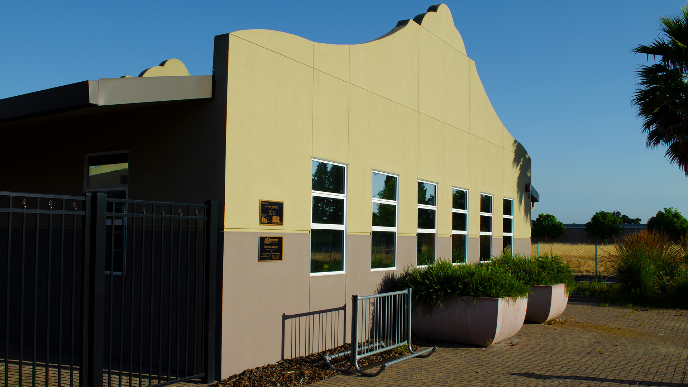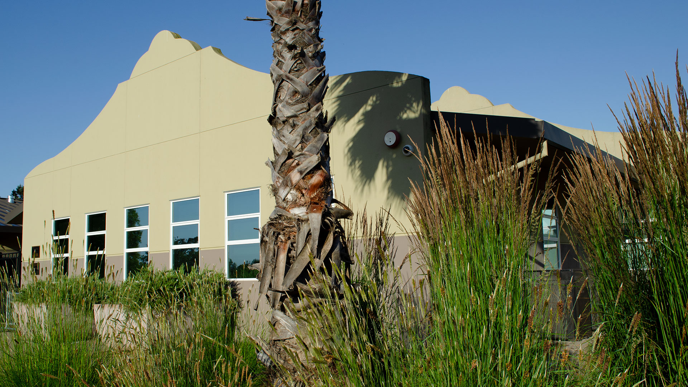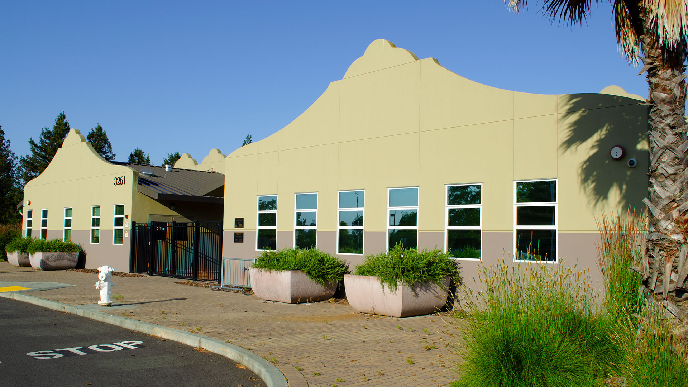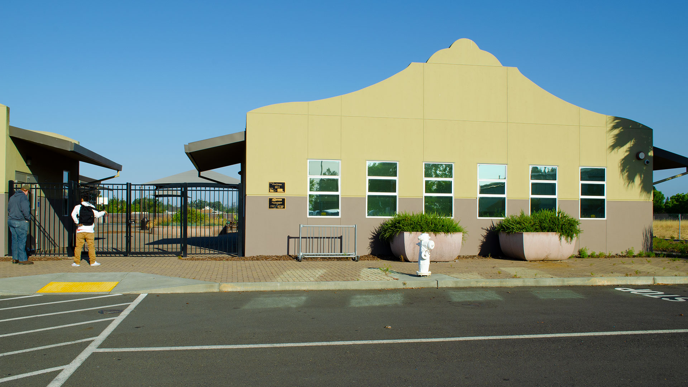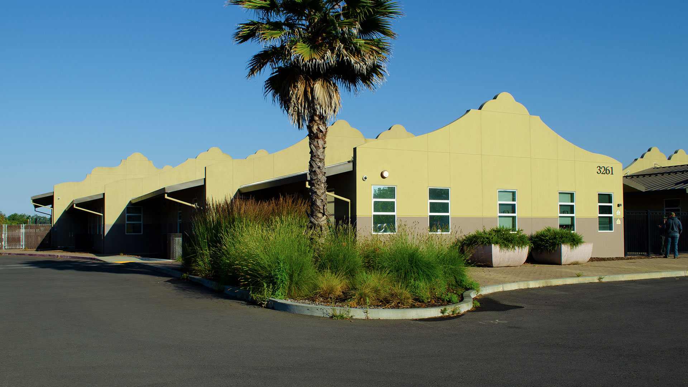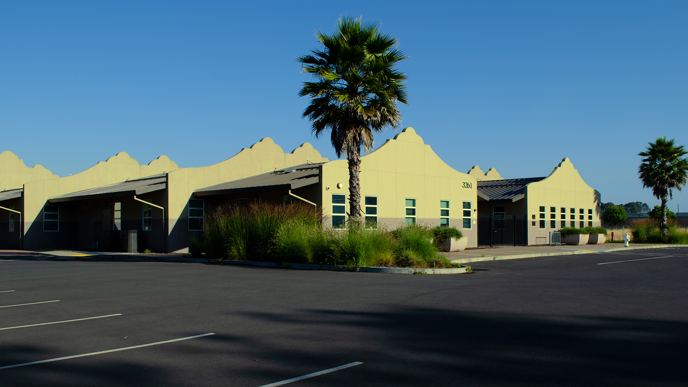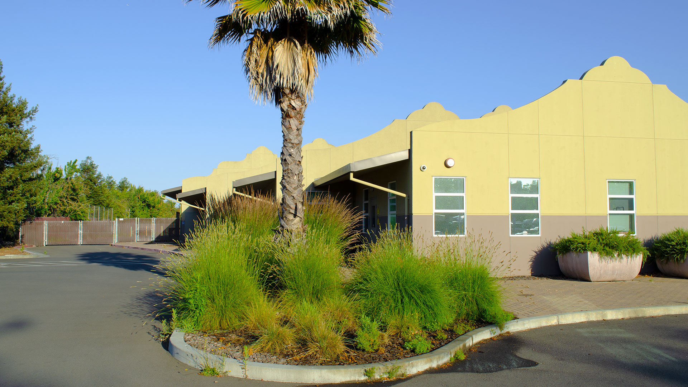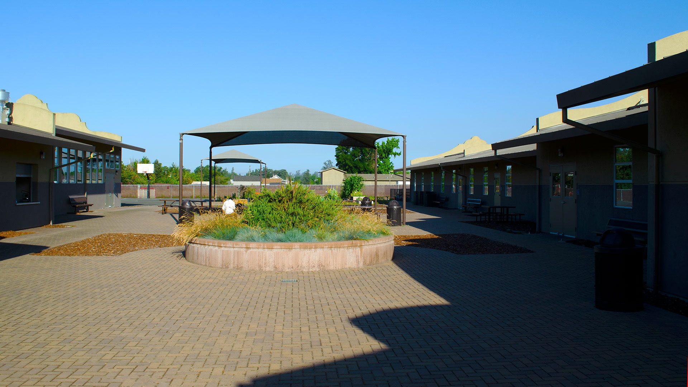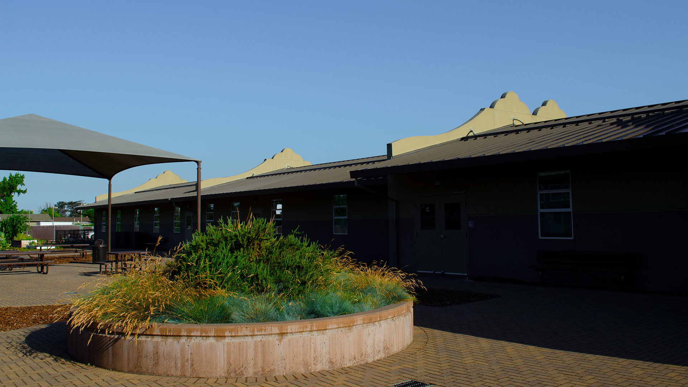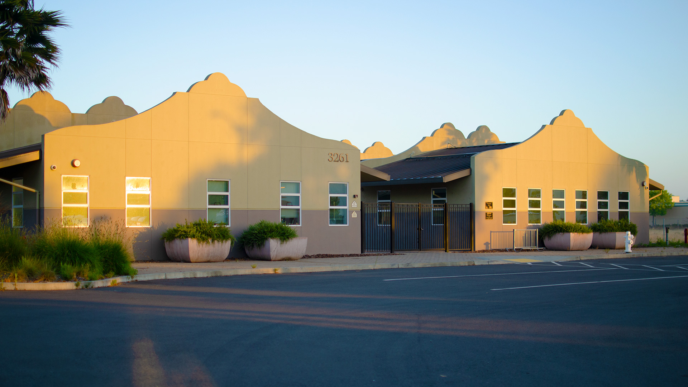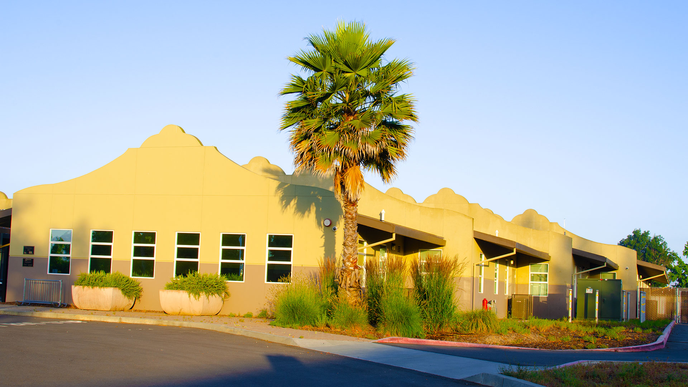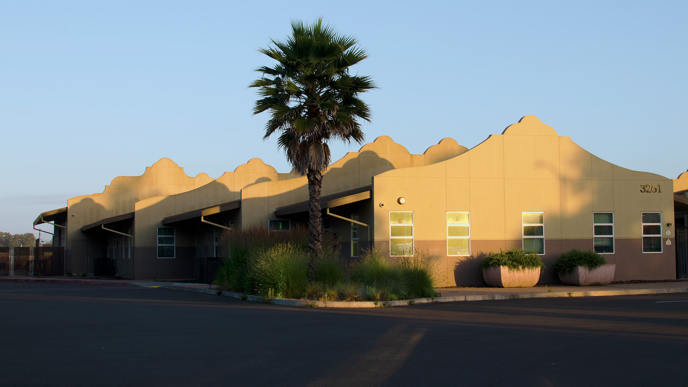Amarosa Academy
Persinger Architects designed a thoughtful, economical 21,000 sf campus comprising seven classrooms, a multi-purpose room, an administrative building, and a recreation area for older students who have difficulty succeeding in a traditional school setting. Requiring a secure environment, buildings were sited to provide much of the edges and fencing was designed to serve as a welcoming entry focal point. The timeless aesthetic of the Mission-inspired walls gives a feeling of stability for this special student population. Solar power is provided by indestructible liquid crystal panels; upgraded insulation also reduces energy costs.
The Amarosa Academy project for the Sonoma County Office of Education received the highest level of CHPS funding ever approved at the time of submission. Of note is that since each modular building design was pre-approved, this project was able to move through the County approval process in a single day.
